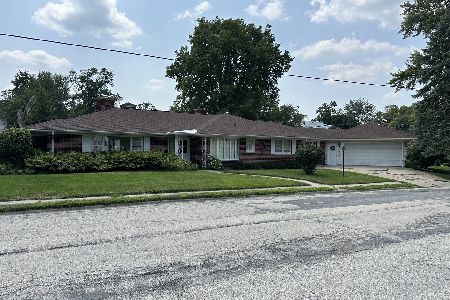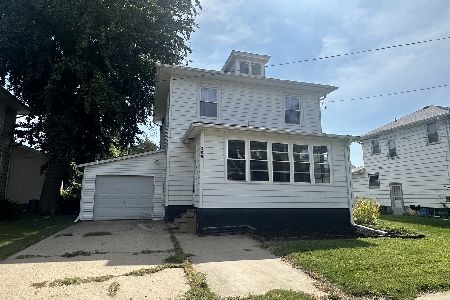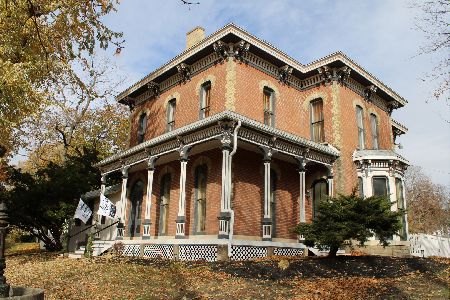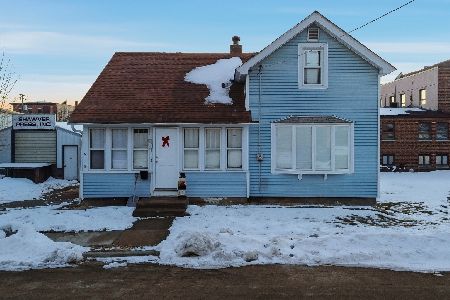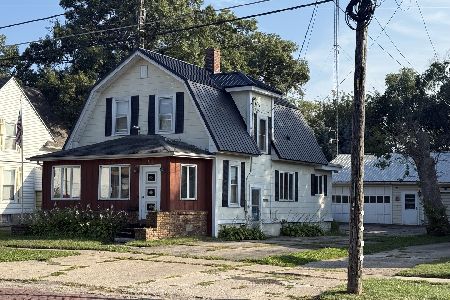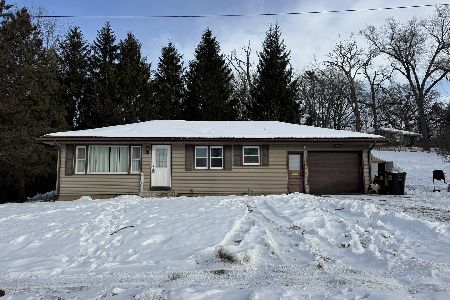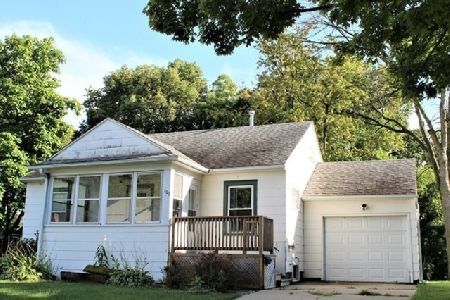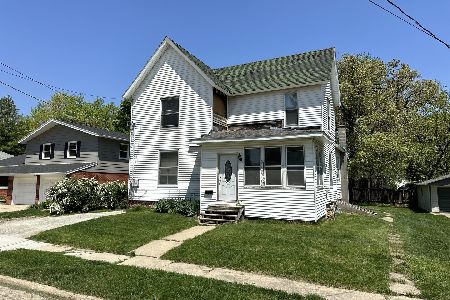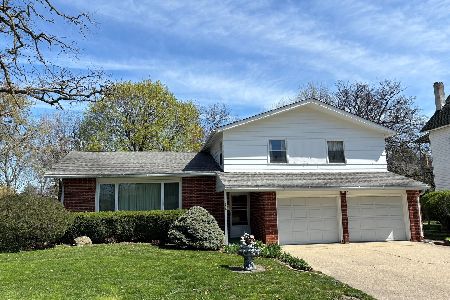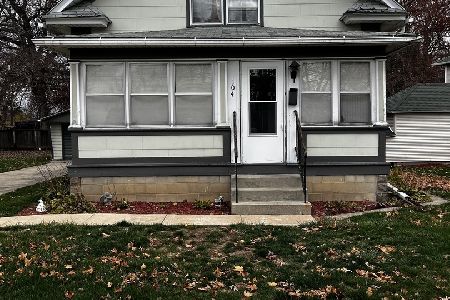105 Prospect Street, Morrison, Illinois 61270
$185,000
|
Sold
|
|
| Status: | Closed |
| Sqft: | 1,284 |
| Cost/Sqft: | $144 |
| Beds: | 3 |
| Baths: | 2 |
| Year Built: | 1939 |
| Property Taxes: | $1,738 |
| Days On Market: | 527 |
| Lot Size: | 0,00 |
Description
Looking for a home with lots of original character but all the modern updates? This is the one for you! Featuring 3 bedrooms, 2 baths with one bedroom on the main level attached to a 3/4 bath with tiled walk-in shower & laundry. Walk into the entry way with original woodwork & an open staircase including pocket doors into the living room. The dining room has original built-ins with a beautiful hutch & 2 cabinets in the dividers. The eat-in kitchen has an island with the sink/dishwasher & room for 2 stools to have the perfect view out the glass sliding door to the deck & backyard. The kitchen has custom cabinets with newer appliances & a walk-in pantry. All appliances stay but are not warranted. The oversized garage is one of a kind & the potential is endless! It has a large shop area to the back of the 2 car garage & attic storage area above it! (woodburning stove was never used) There is even steps into a basement under the shop area that could be a cool mancave, craft area (all display cases stay) or make a studio apartment for rental income! So much new in last couple of years; windows, siding, all LVP flooring/carpet, kitchen/island/appliances, light fixtures, both bathrooms, exterior doors, blinds, garage doors, water heater, furnace/AC, & sewer line.
Property Specifics
| Single Family | |
| — | |
| — | |
| 1939 | |
| — | |
| — | |
| No | |
| — |
| Whiteside | |
| — | |
| — / Not Applicable | |
| — | |
| — | |
| — | |
| 12129168 | |
| 09182020150000 |
Property History
| DATE: | EVENT: | PRICE: | SOURCE: |
|---|---|---|---|
| 23 Apr, 2025 | Sold | $185,000 | MRED MLS |
| 22 Feb, 2025 | Under contract | $185,000 | MRED MLS |
| — | Last price change | $185,000 | MRED MLS |
| 3 Aug, 2024 | Listed for sale | $219,000 | MRED MLS |



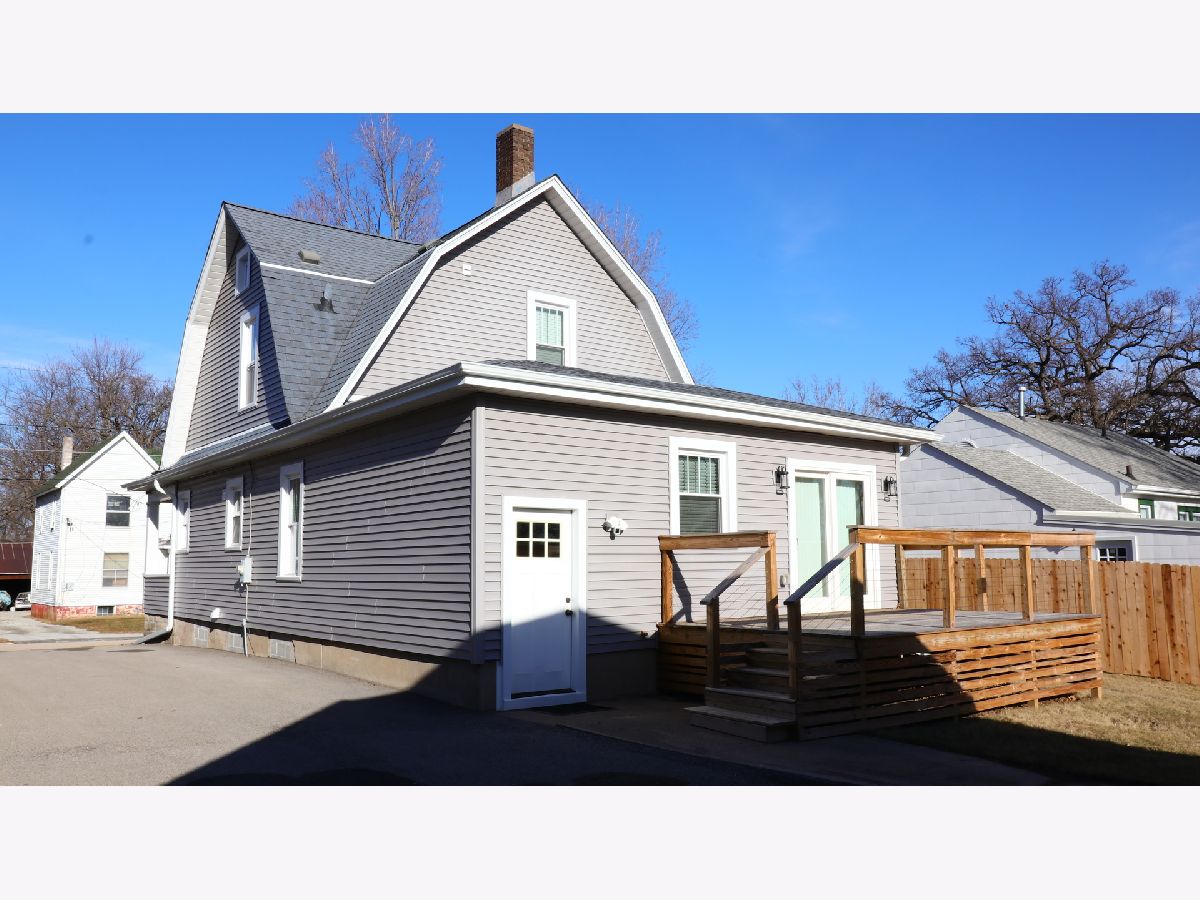



















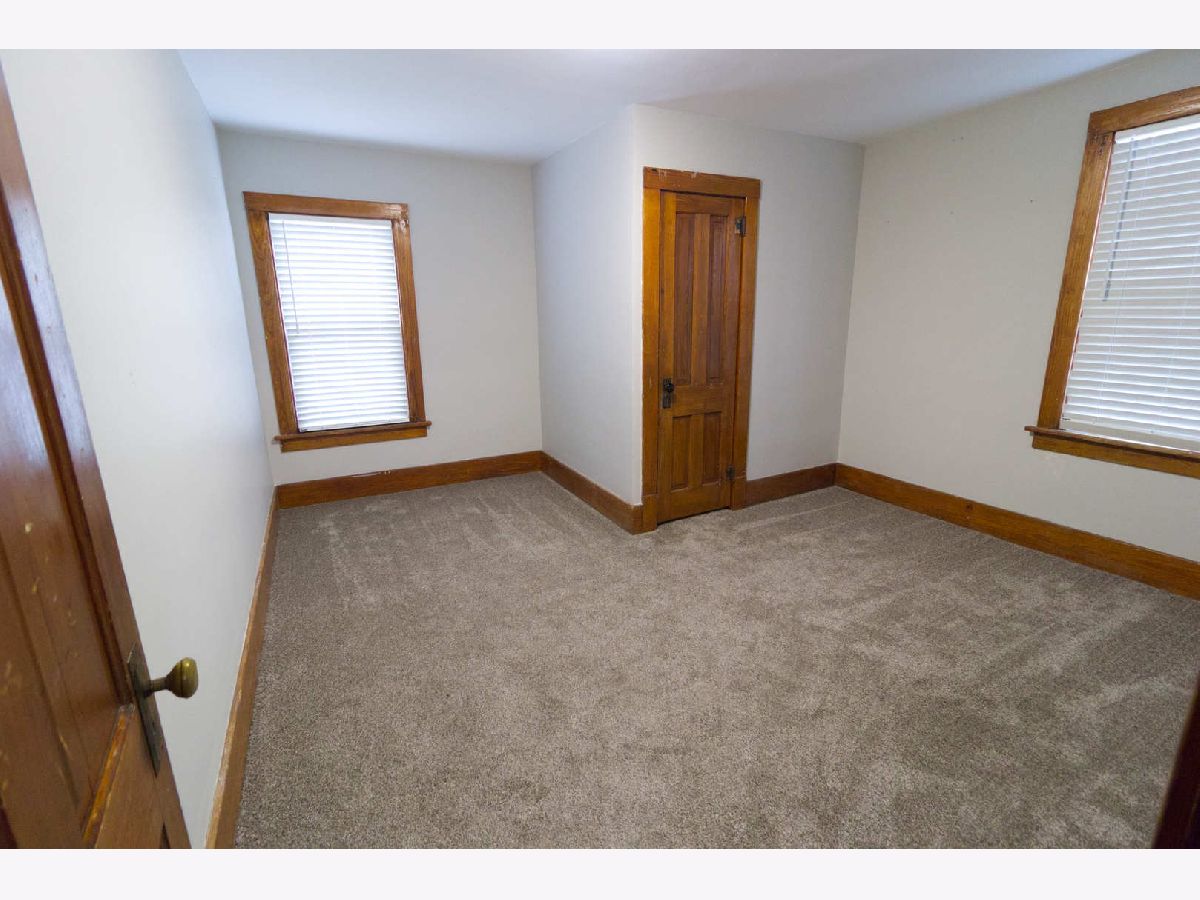




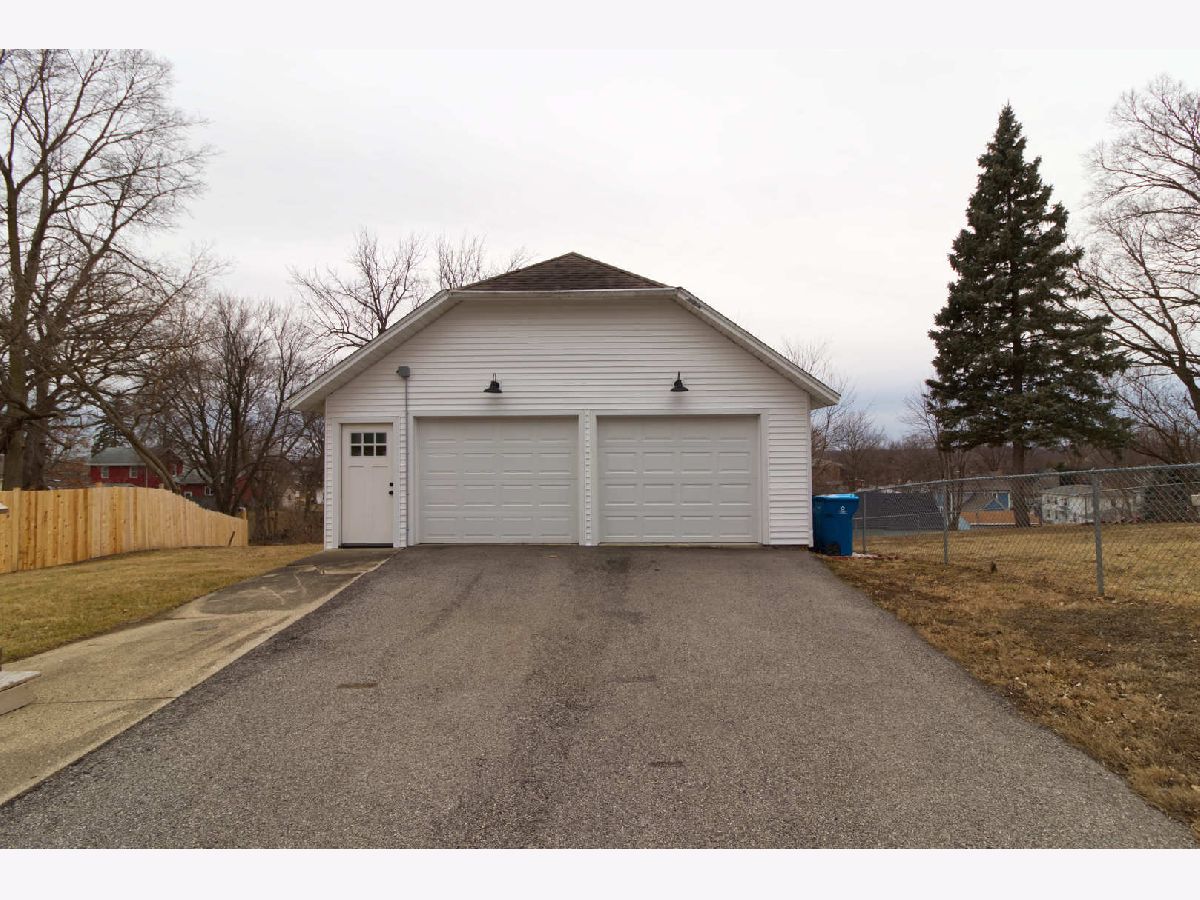





Room Specifics
Total Bedrooms: 3
Bedrooms Above Ground: 3
Bedrooms Below Ground: 0
Dimensions: —
Floor Type: —
Dimensions: —
Floor Type: —
Full Bathrooms: 2
Bathroom Amenities: —
Bathroom in Basement: 0
Rooms: —
Basement Description: —
Other Specifics
| 2 | |
| — | |
| — | |
| — | |
| — | |
| 62X140 | |
| — | |
| — | |
| — | |
| — | |
| Not in DB | |
| — | |
| — | |
| — | |
| — |
Tax History
| Year | Property Taxes |
|---|---|
| 2025 | $1,738 |
Contact Agent
Nearby Similar Homes
Contact Agent
Listing Provided By
Mel Foster CO-Clinton

