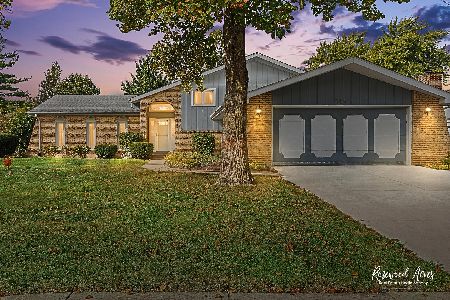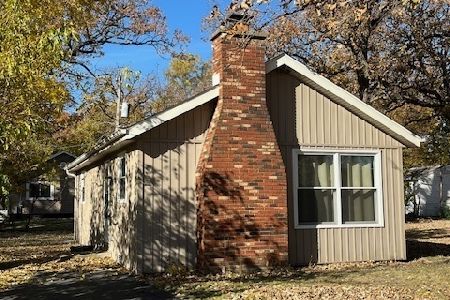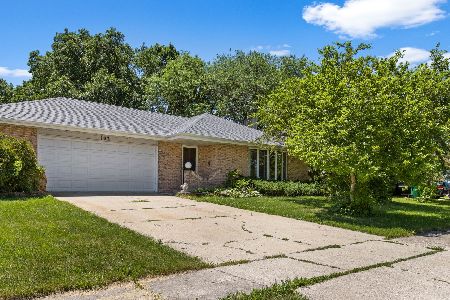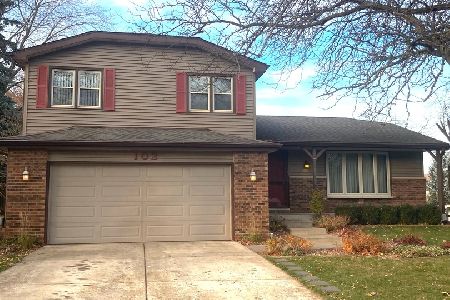105 Ridge Drive, Shorewood, Illinois 60404
$270,000
|
Sold
|
|
| Status: | Closed |
| Sqft: | 2,388 |
| Cost/Sqft: | $115 |
| Beds: | 4 |
| Baths: | 3 |
| Year Built: | 1979 |
| Property Taxes: | $5,991 |
| Days On Market: | 1782 |
| Lot Size: | 0,22 |
Description
Lots of room in this classic contemporary home, located in the desirable Shorewood Meadows subdivision! The eye-catching living room has a slanting vaulted ceiling, and adjoins a separate dining room -- fantastic for entertaining. The airy kitchen has abundant counter space, and an additional dining area which is open to the family room. Sliding glass doors lead to the large and secluded back yard, with a wood deck right outside. Four good-sized upstairs bedrooms give you plenty of room, with ample closet space (including walk-in closets in the master bedroom and in the hall). A separate laundry room on the main level connects through to a huge 2-car garage with dual garage door openers. The gigantic unfinished basement can be a dream workshop, or go wherever your imagination takes it. Tons of places to walk to in the area, including Hammel Woods, and plenty of shopping and eating options. Easy access to I-55 and IL-59. See the virtual tour link for a 3D walkthrough, including floorplan view and "dollhouse" view for the entire home! Then, come see your inviting new home in person!
Property Specifics
| Single Family | |
| — | |
| — | |
| 1979 | |
| Full | |
| — | |
| No | |
| 0.22 |
| Will | |
| Shorewood Meadows | |
| — / Not Applicable | |
| None | |
| Public | |
| Public Sewer | |
| 11009844 | |
| 0506092160050000 |
Property History
| DATE: | EVENT: | PRICE: | SOURCE: |
|---|---|---|---|
| 17 Jun, 2021 | Sold | $270,000 | MRED MLS |
| 17 Mar, 2021 | Under contract | $274,900 | MRED MLS |
| 3 Mar, 2021 | Listed for sale | $274,900 | MRED MLS |
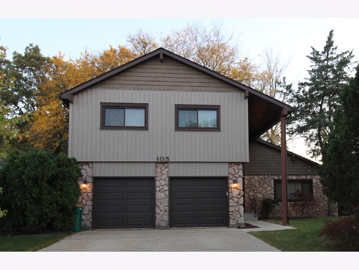
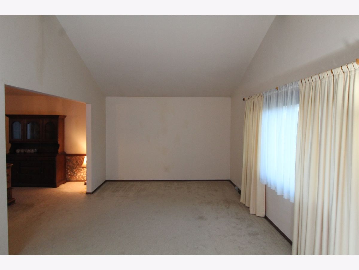
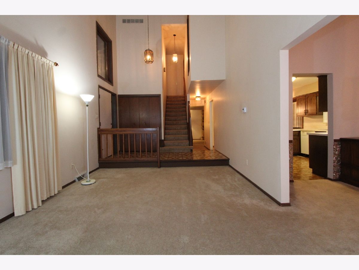
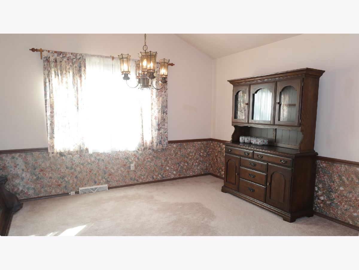
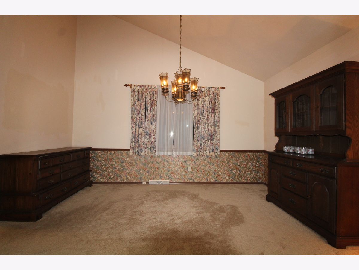
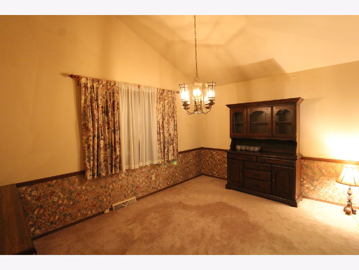
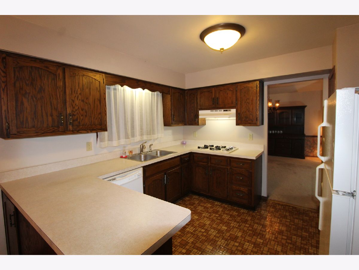
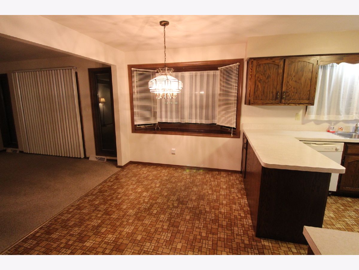
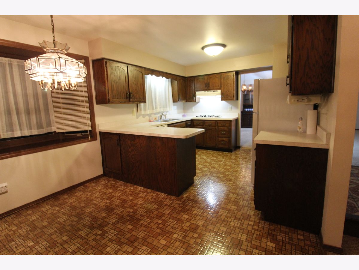
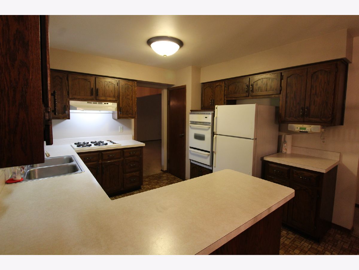
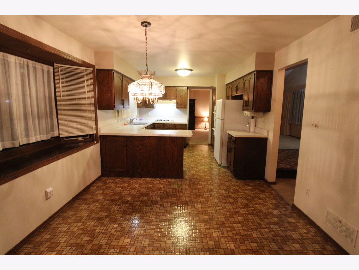
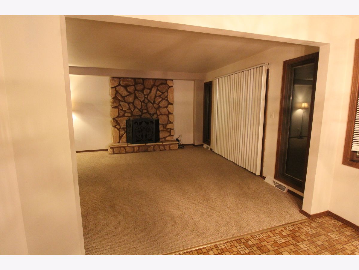
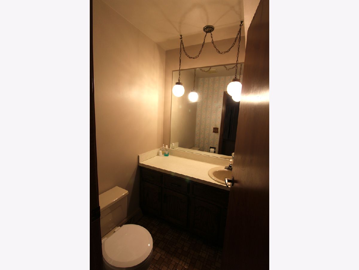
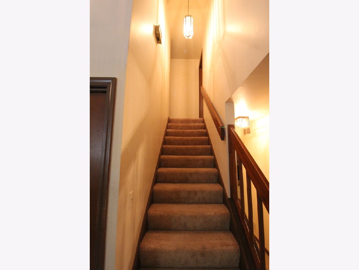
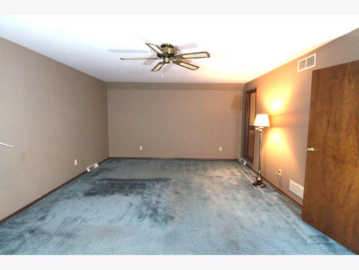
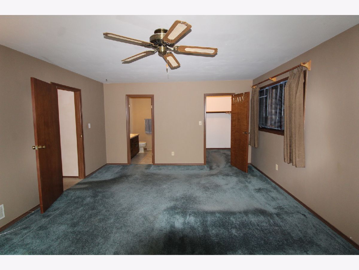
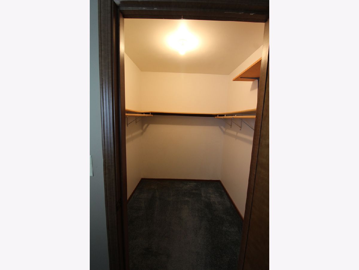
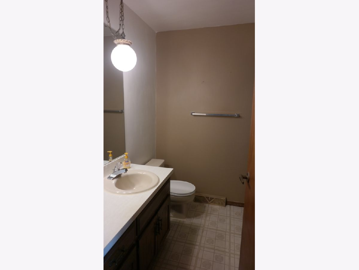
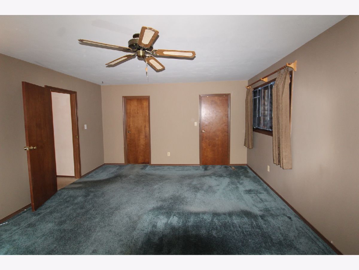
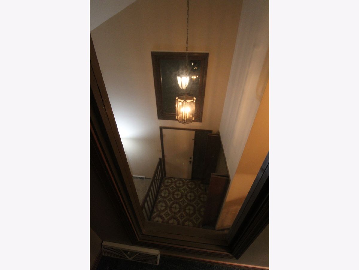
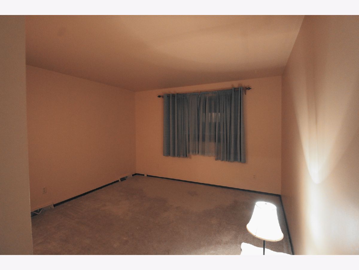
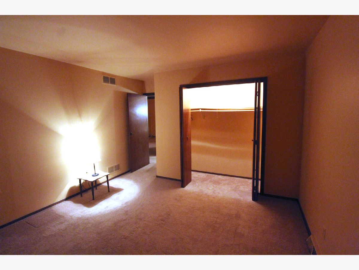
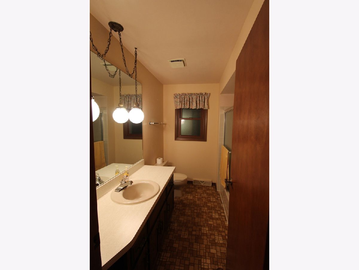
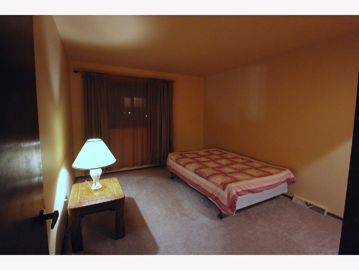
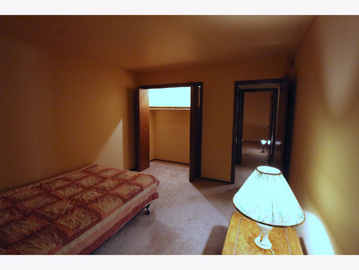
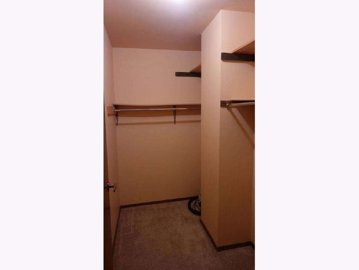
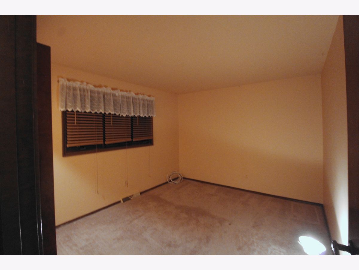
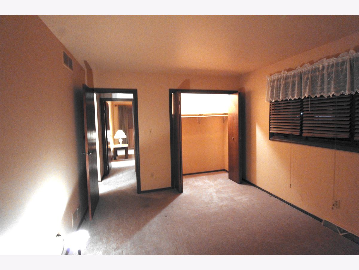
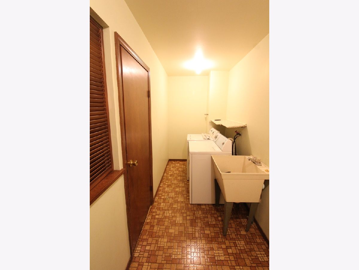
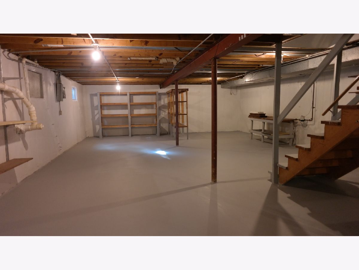
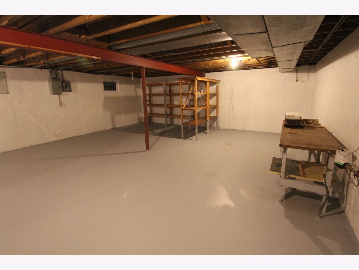
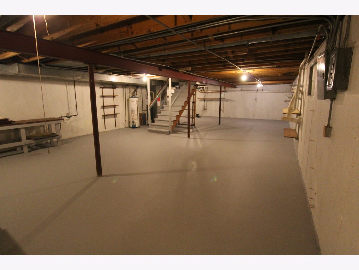
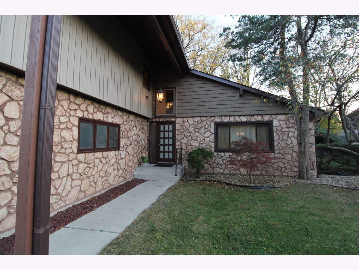

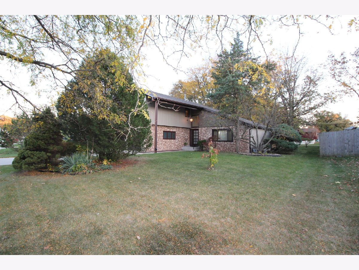

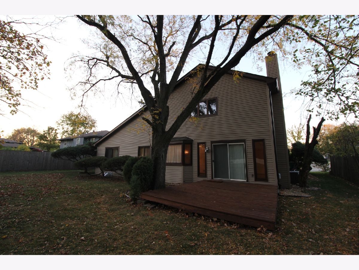
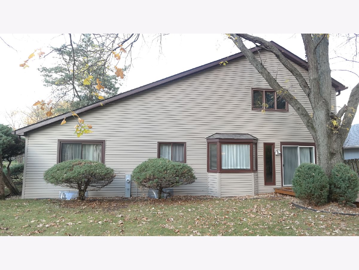
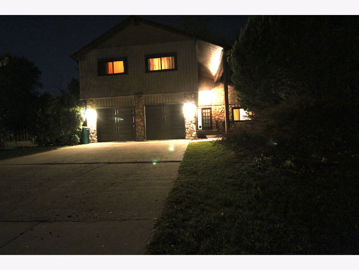
Room Specifics
Total Bedrooms: 4
Bedrooms Above Ground: 4
Bedrooms Below Ground: 0
Dimensions: —
Floor Type: Carpet
Dimensions: —
Floor Type: Carpet
Dimensions: —
Floor Type: Carpet
Full Bathrooms: 3
Bathroom Amenities: Soaking Tub
Bathroom in Basement: 0
Rooms: Walk In Closet
Basement Description: Unfinished
Other Specifics
| 2 | |
| — | |
| Concrete | |
| Deck | |
| — | |
| 9788 | |
| Unfinished | |
| Full | |
| Vaulted/Cathedral Ceilings, First Floor Laundry, Walk-In Closet(s), Some Carpeting, Some Window Treatmnt, Drapes/Blinds, Separate Dining Room, Some Wall-To-Wall Cp | |
| Dishwasher, Refrigerator, Washer, Dryer, Disposal, Cooktop, Built-In Oven, Range Hood, Gas Cooktop, Gas Oven, Range Hood, Wall Oven | |
| Not in DB | |
| — | |
| — | |
| — | |
| Electric |
Tax History
| Year | Property Taxes |
|---|---|
| 2021 | $5,991 |
Contact Agent
Nearby Similar Homes
Nearby Sold Comparables
Contact Agent
Listing Provided By
Metru Real Estate LLC

