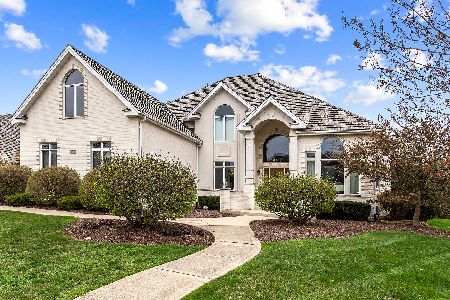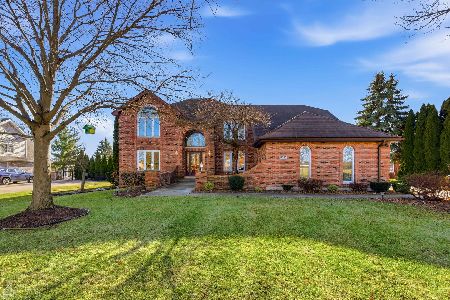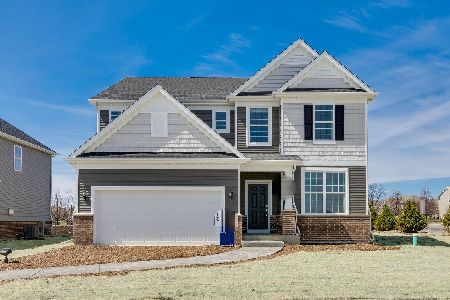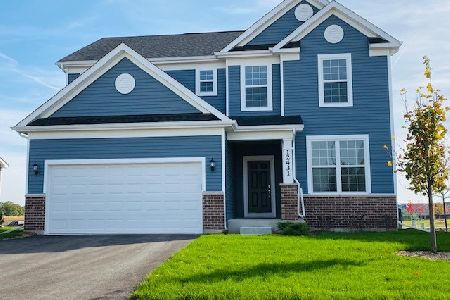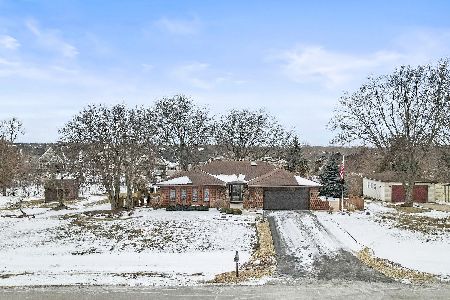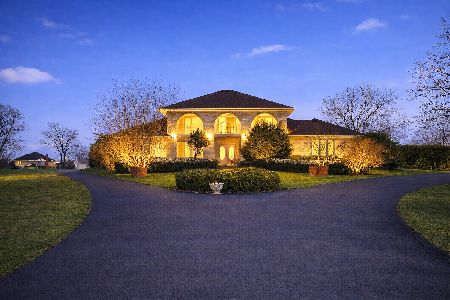105 Ruffled Feathers Drive, Lemont, Illinois 60439
$615,000
|
Sold
|
|
| Status: | Closed |
| Sqft: | 4,900 |
| Cost/Sqft: | $132 |
| Beds: | 5 |
| Baths: | 5 |
| Year Built: | 2002 |
| Property Taxes: | $14,345 |
| Days On Market: | 2820 |
| Lot Size: | 0,37 |
Description
Prestigious Ruffled Feathers boasts upscale estate homes of distinction. Home is sited on serene setting with pond & golf course views. Privacy Guard house security. Open flr plan offers all amenities for today's lifestyle! Features: Exquisite crown moldings, Brazilian Cherry hrdwd flooring *2016 Hrdwd flrs refinished & new Carpeting throughout*, 5 Frpls, gracious formals. Extensive Chefs kitchen w/cherry cabinetry, crown moldings, granite counter tops, SS appliances. Open 2-story FM rm & heated Sun rm off kitchen area. Library/Bed Room located-1st level w/frpl & 1st level full bath.*Conversion for IN-LAW-ARRANGEMENT!* Mstr suite w/spa bath/fireplace & bonus rm. Jack/Jill Bed rm w/bath, & PRVT Ensuite bd rm. LL prof finish w/Rec rm, Bar area, Bed rm5, Full Bath, Exercise/Theater rm optional usage & 2 storage rms. 2018 Newer Features:New back-up sump pump, roof updated, front dr refinished & new lock. Fin bsmt w/living space 1,700 sq ft & tandem bd rm on level 2. *Home is Conveyed AS IS
Property Specifics
| Single Family | |
| — | |
| Traditional | |
| 2002 | |
| Full | |
| — | |
| No | |
| 0.37 |
| Cook | |
| Ruffled Feathers | |
| 210 / Monthly | |
| Security | |
| Public | |
| Public Sewer | |
| 09958494 | |
| 22342120100000 |
Nearby Schools
| NAME: | DISTRICT: | DISTANCE: | |
|---|---|---|---|
|
High School
Lemont Twp High School |
210 | Not in DB | |
Property History
| DATE: | EVENT: | PRICE: | SOURCE: |
|---|---|---|---|
| 4 Sep, 2018 | Sold | $615,000 | MRED MLS |
| 20 Jul, 2018 | Under contract | $649,000 | MRED MLS |
| — | Last price change | $699,000 | MRED MLS |
| 21 May, 2018 | Listed for sale | $699,000 | MRED MLS |
Room Specifics
Total Bedrooms: 6
Bedrooms Above Ground: 5
Bedrooms Below Ground: 1
Dimensions: —
Floor Type: Carpet
Dimensions: —
Floor Type: Carpet
Dimensions: —
Floor Type: Carpet
Dimensions: —
Floor Type: —
Dimensions: —
Floor Type: —
Full Bathrooms: 5
Bathroom Amenities: Whirlpool,Separate Shower,Double Sink
Bathroom in Basement: 1
Rooms: Bedroom 5,Library,Heated Sun Room,Foyer,Bedroom 6,Recreation Room,Exercise Room
Basement Description: Finished
Other Specifics
| 3 | |
| Concrete Perimeter | |
| Side Drive | |
| Patio | |
| — | |
| 127.77X147X88.41X150 | |
| — | |
| Full | |
| Vaulted/Cathedral Ceilings, Skylight(s), Hardwood Floors, In-Law Arrangement, First Floor Laundry, First Floor Full Bath | |
| Double Oven, Microwave, Dishwasher, Refrigerator, Washer, Dryer, Disposal, Stainless Steel Appliance(s), Wine Refrigerator, Cooktop, Range Hood | |
| Not in DB | |
| — | |
| — | |
| — | |
| Gas Log, Gas Starter |
Tax History
| Year | Property Taxes |
|---|---|
| 2018 | $14,345 |
Contact Agent
Nearby Similar Homes
Nearby Sold Comparables
Contact Agent
Listing Provided By
Coldwell Banker Residential

