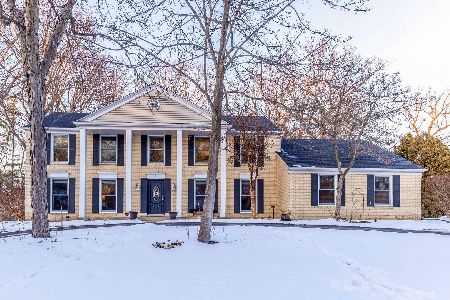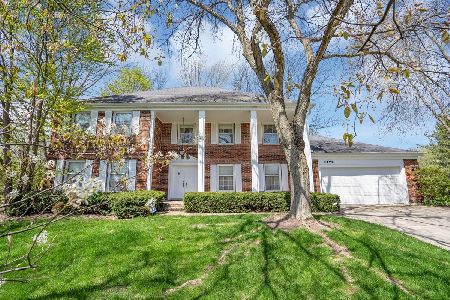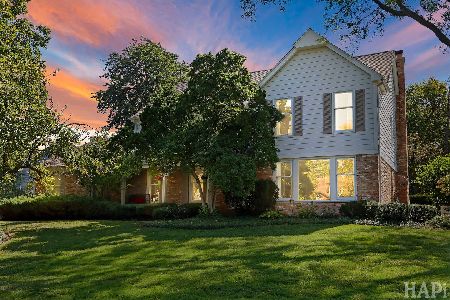105 Surrey Lane, Lincolnshire, Illinois 60045
$950,000
|
Sold
|
|
| Status: | Closed |
| Sqft: | 4,525 |
| Cost/Sqft: | $242 |
| Beds: | 5 |
| Baths: | 4 |
| Year Built: | 1978 |
| Property Taxes: | $24,023 |
| Days On Market: | 232 |
| Lot Size: | 0,60 |
Description
AWARD-WINNING STEVENSON HIGH SCHOOL & DISTRICT 103! Located on a quiet cul-de-sac, this brick and cedar-sided home sits on just over a half-acre lot with mature trees and professionally landscaped grounds. The charming front porch offers a welcoming first impression and a peaceful spot to enjoy your morning coffee. Inside, fresh paint in today's trending color palette and hardwood floors throughout the main level create a clean, updated look. Designer light fixtures, recessed lighting, and subtle architectural details add style throughout. The foyer is flanked by a formal dining room and a sun-drenched living room-both ideal for hosting or relaxing. The living room flows into the family room through classic French doors. A striking floor-to-ceiling brick fireplace is the focal point of the family room, and sliding glass doors lead out to the backyard patio-perfect for grilling or dining outdoors. Open to the family room, the kitchen was fully redone in 2016 with white 42" custom cabinetry, granite countertops, a tile backsplash, and stainless steel appliances. The large island with breakfast bar seating offers extra prep space and a casual dining option. The bright eating area overlooks the backyard and adds to the inviting layout. A main-level laundry room remodeled in 2020, mudroom with garage and backyard access, and a powder room complete the first floor. The garage includes an epoxy-coated floor for easy clean-up in this high traffic area. Upstairs, the primary suite offers two walk-in closets and a luxurious updated ensuite remodeled in 2020, featuring a tiled shower with body sprayer and dual sink vanity. Four additional bedrooms share the second full bath, updated in 2015, with dual vanities and a tub/shower combo. The basement was finished to perfection in 2020, adding a large rec room, bonus room, and a full bathroom-ideal for guests, hobbies, or a home office. A newer furnace (2021) and attached two-car garage add comfort and peace of mind. Just minutes from Whytegate Park, top-rated schools, shopping, and dining-this home checks all the boxes. Schedule your showing today!
Property Specifics
| Single Family | |
| — | |
| — | |
| 1978 | |
| — | |
| — | |
| No | |
| 0.6 |
| Lake | |
| — | |
| 0 / Not Applicable | |
| — | |
| — | |
| — | |
| 12413954 | |
| 15133030120000 |
Nearby Schools
| NAME: | DISTRICT: | DISTANCE: | |
|---|---|---|---|
|
Grade School
Laura B Sprague School |
103 | — | |
|
Middle School
Daniel Wright Junior High School |
103 | Not in DB | |
|
High School
Adlai E Stevenson High School |
125 | Not in DB | |
Property History
| DATE: | EVENT: | PRICE: | SOURCE: |
|---|---|---|---|
| 24 Nov, 2009 | Sold | $670,000 | MRED MLS |
| 1 Nov, 2009 | Under contract | $685,000 | MRED MLS |
| 25 Oct, 2009 | Listed for sale | $685,000 | MRED MLS |
| 25 Sep, 2025 | Sold | $950,000 | MRED MLS |
| 15 Sep, 2025 | Under contract | $1,095,000 | MRED MLS |
| 8 Jul, 2025 | Listed for sale | $1,095,000 | MRED MLS |

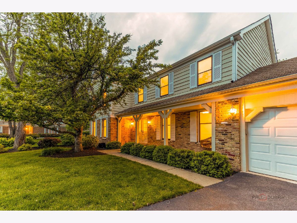
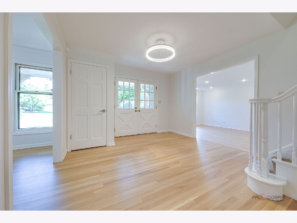
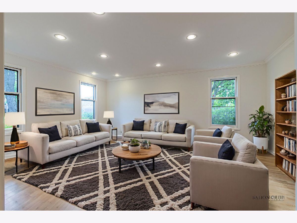
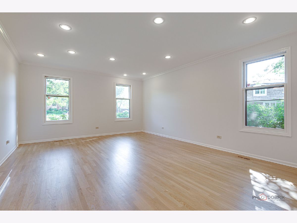
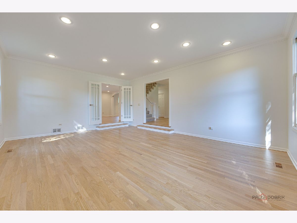
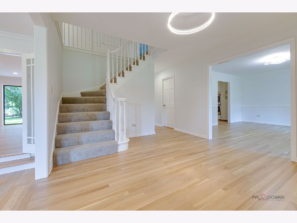
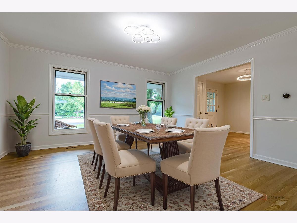
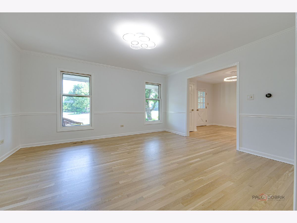
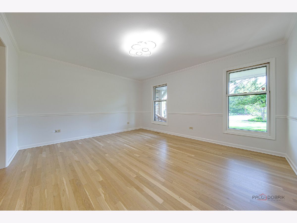
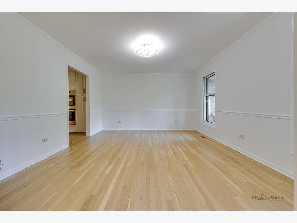
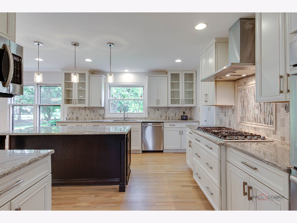
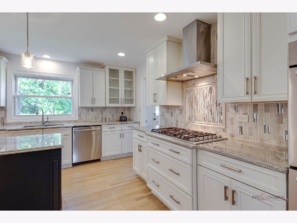
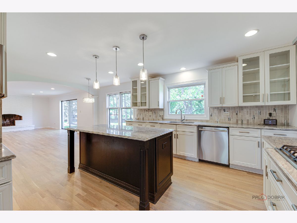
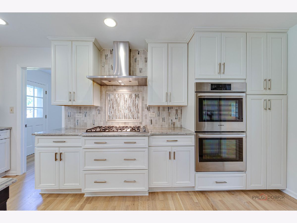
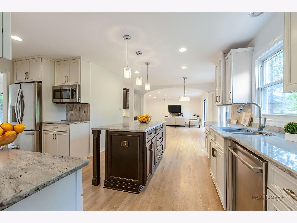
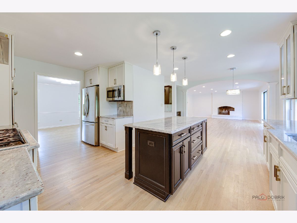
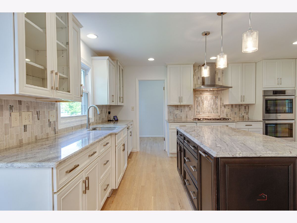
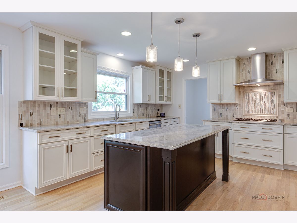
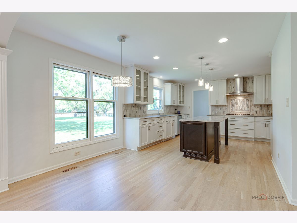
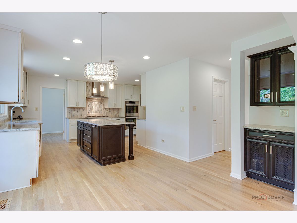
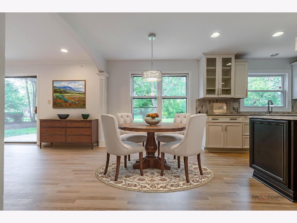
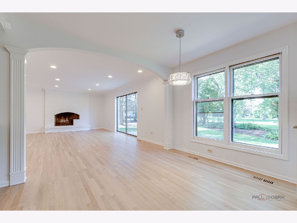
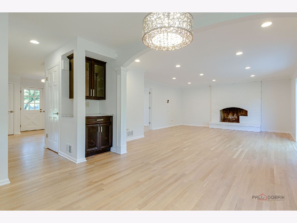
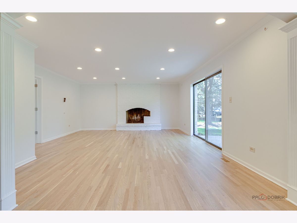
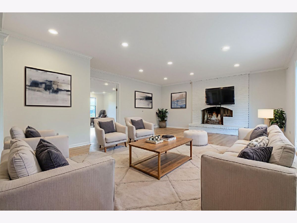
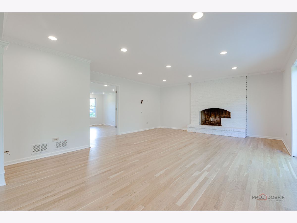
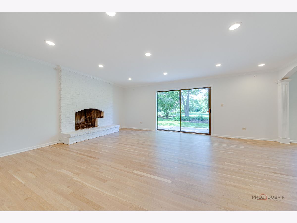
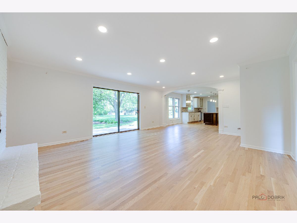
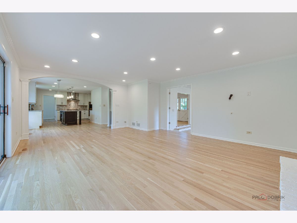
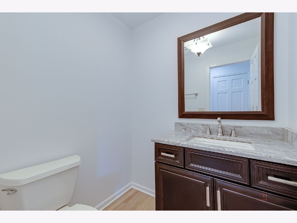
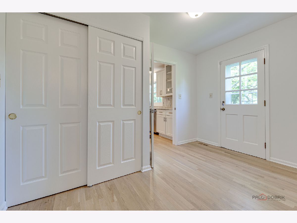
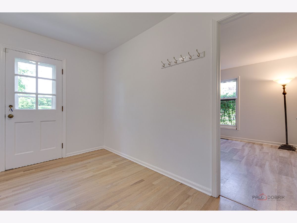
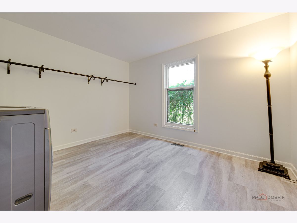
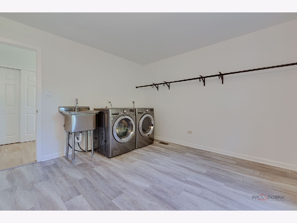
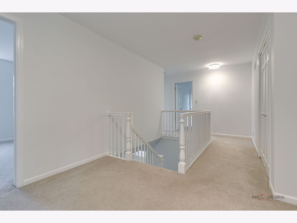
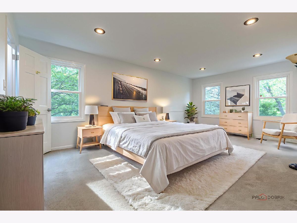
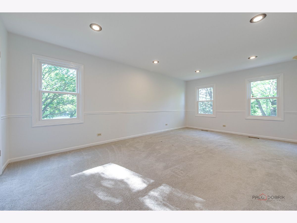
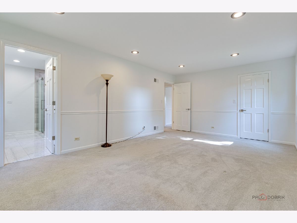
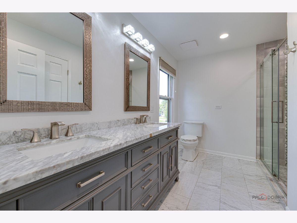
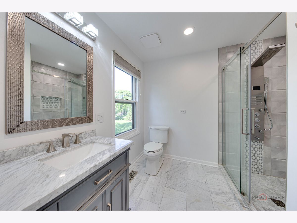
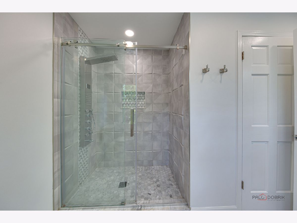
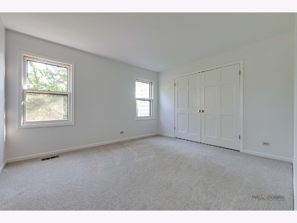
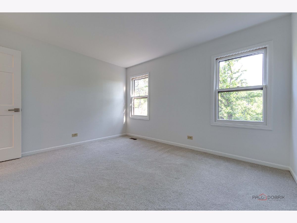
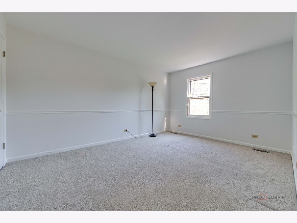
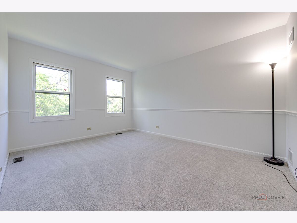
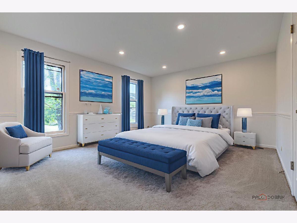
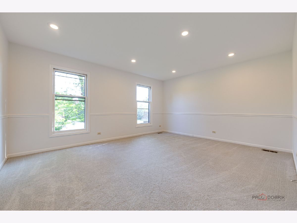
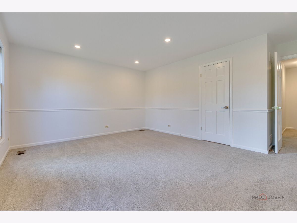
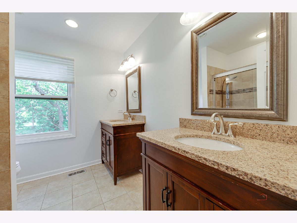
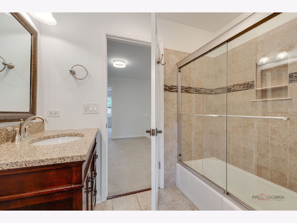
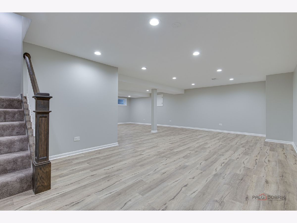
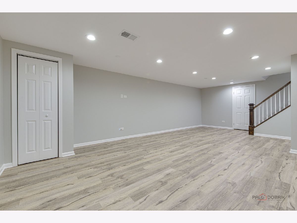
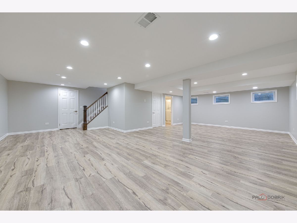
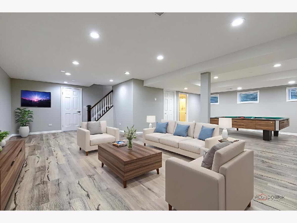
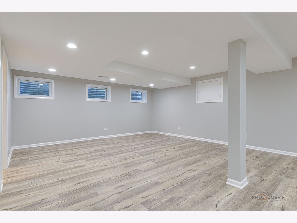
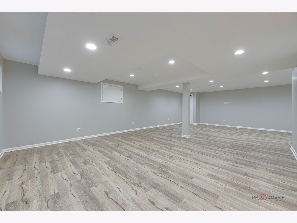
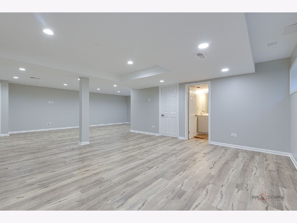
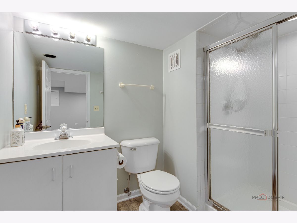
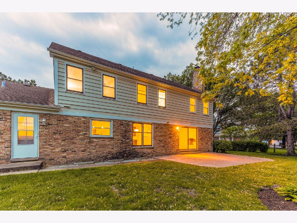
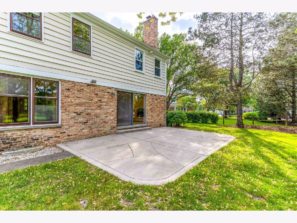
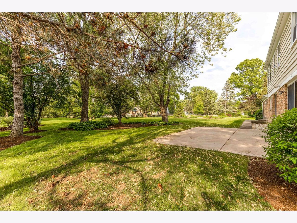
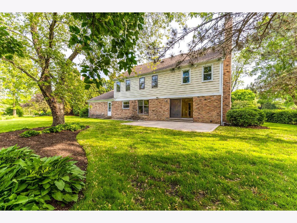
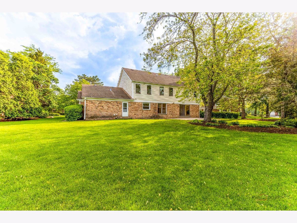
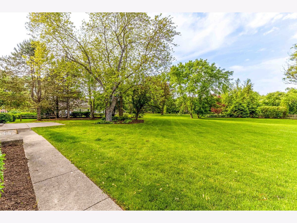
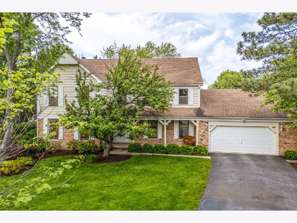
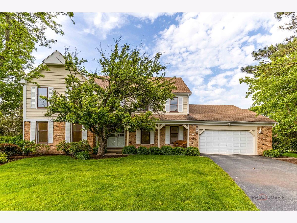
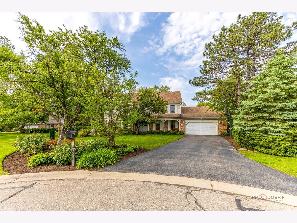
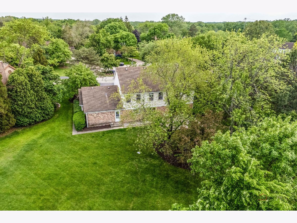
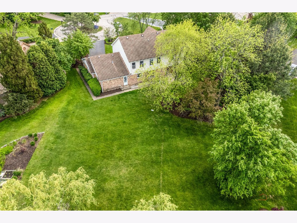
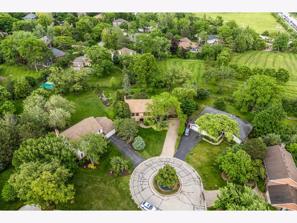
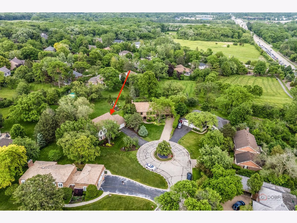
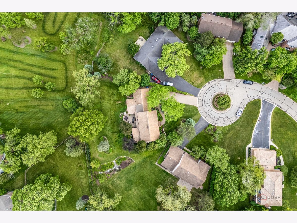
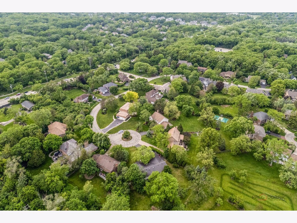
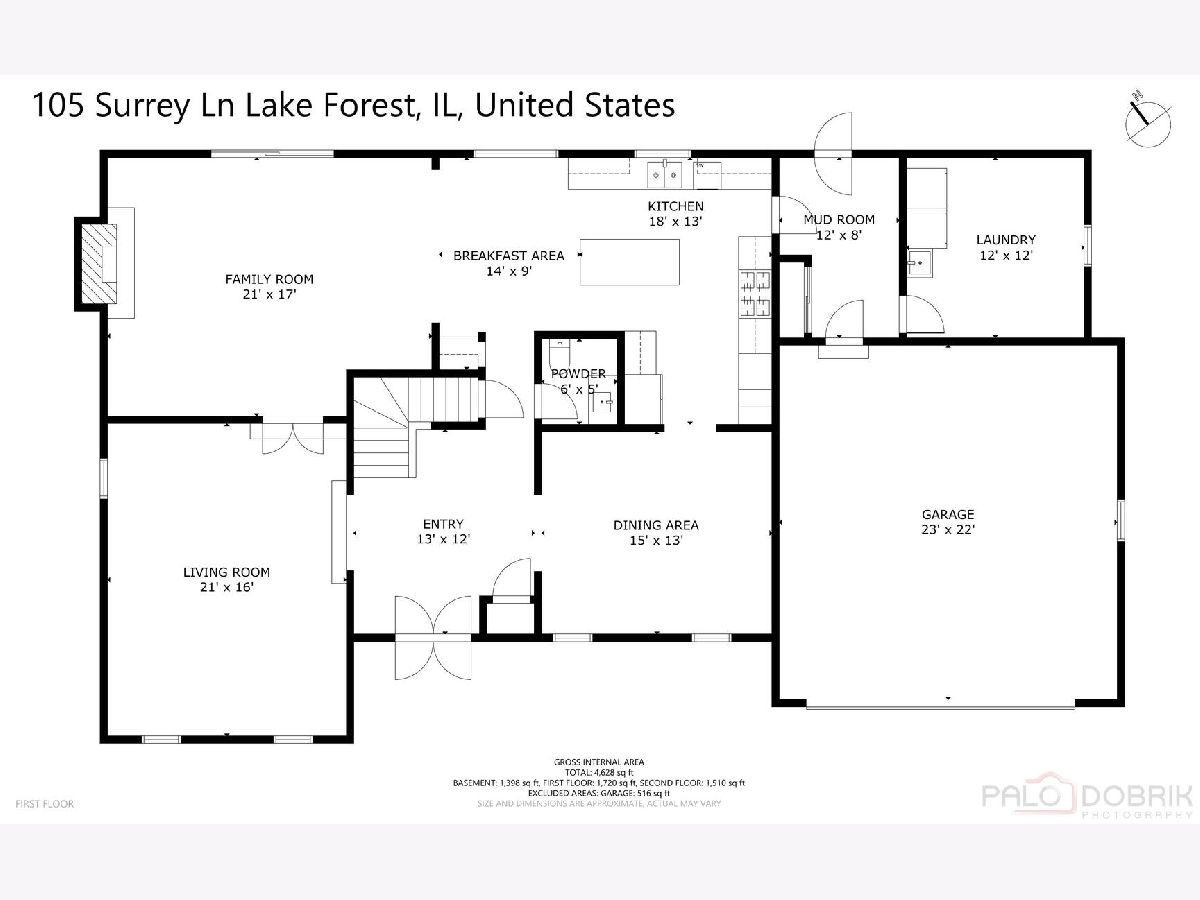
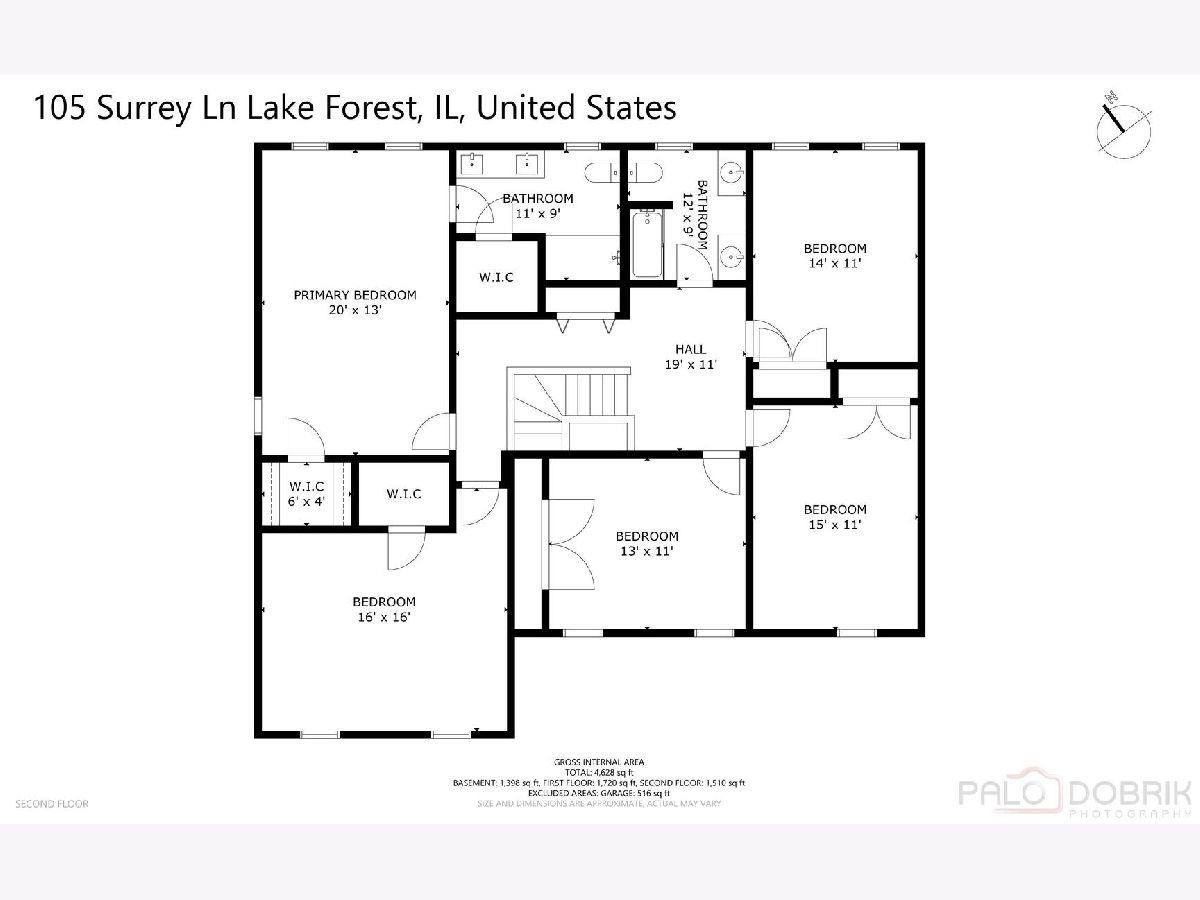
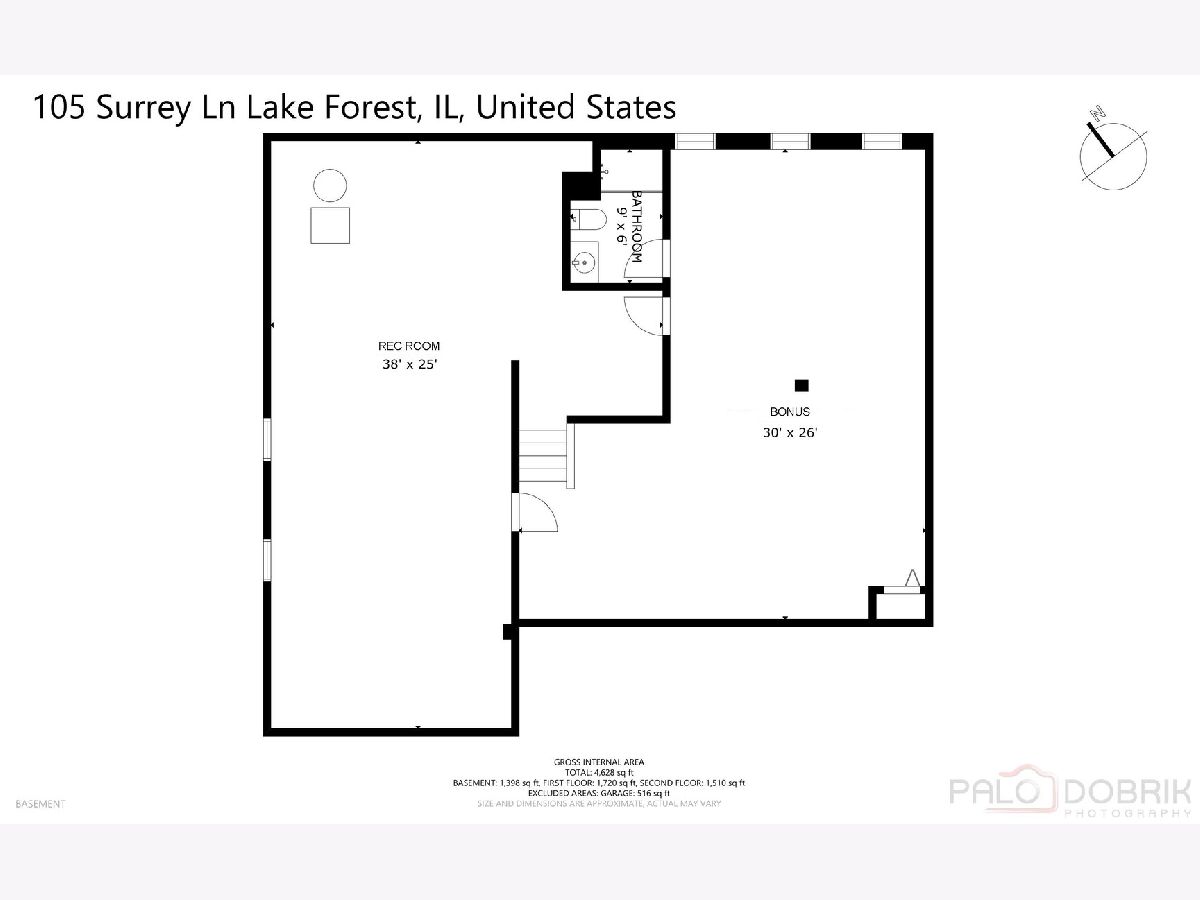
Room Specifics
Total Bedrooms: 5
Bedrooms Above Ground: 5
Bedrooms Below Ground: 0
Dimensions: —
Floor Type: —
Dimensions: —
Floor Type: —
Dimensions: —
Floor Type: —
Dimensions: —
Floor Type: —
Full Bathrooms: 4
Bathroom Amenities: Double Sink
Bathroom in Basement: 1
Rooms: —
Basement Description: —
Other Specifics
| 2 | |
| — | |
| — | |
| — | |
| — | |
| 50X120X168X73X200 | |
| Unfinished | |
| — | |
| — | |
| — | |
| Not in DB | |
| — | |
| — | |
| — | |
| — |
Tax History
| Year | Property Taxes |
|---|---|
| 2009 | $14,258 |
| 2025 | $24,023 |
Contact Agent
Nearby Similar Homes
Nearby Sold Comparables
Contact Agent
Listing Provided By
RE/MAX Suburban



