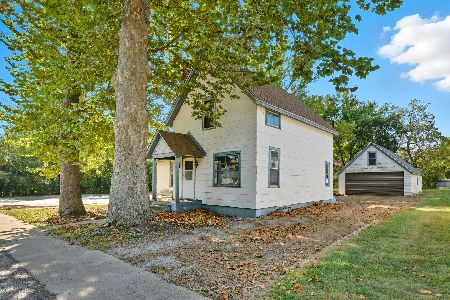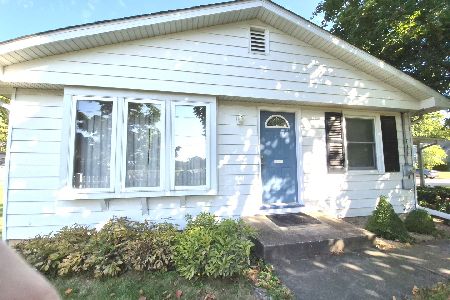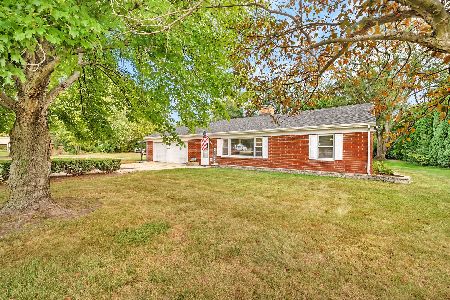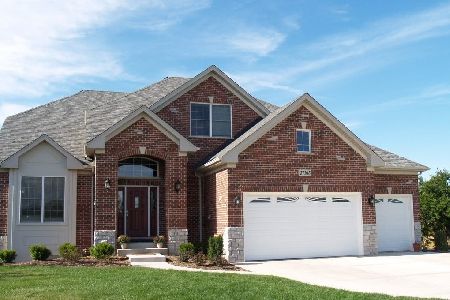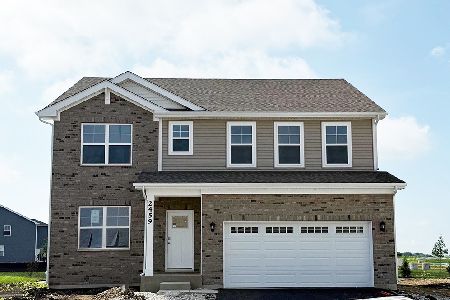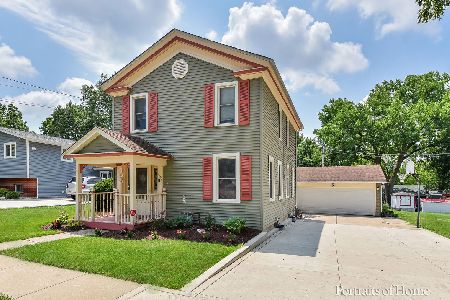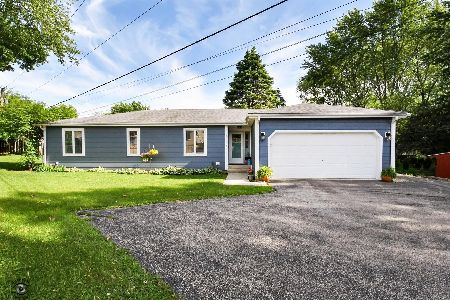105 Tyler Street, Oswego, Illinois 60543
$158,500
|
Sold
|
|
| Status: | Closed |
| Sqft: | 1,200 |
| Cost/Sqft: | $133 |
| Beds: | 3 |
| Baths: | 2 |
| Year Built: | 1940 |
| Property Taxes: | $4,409 |
| Days On Market: | 3767 |
| Lot Size: | 0,18 |
Description
BEAUTIFULLY REMODELED 3 BEDROOM & 2 BATH HOME IN HEART OF OSWEGO - WALKING DISTANCE TO DOWNTOWN, YMCA, PARKS, RIVER, BIKEPATH & SCHOOLS - A KITCHEN YOU WILL HAVE TO SEE YOURSELF TO BELIEVE - STAINLESS STEEL APPLIANCES, CORIAN SURFACE COUNTERTOPS & NEWER CABINETS - 2 FULL BATHS ARE ALSO FULLY REDONE AND GORGEOUS - EXTRA LARGE 2.5 CAR GARAGE IS PERFECT FOR WORSHOP OR HOME OFFICE - FULL ELECTRIC SERVICE AND GAS TO THE GARAGE AND ALL VENT WORK FOR GARAGE HEAT AS WELL - FENCED IN BACKYARD SPACE WITH ABOVE GROUND POOL WITH BRAND NEW LINER - BIG SIDE YARD ALSO - LARGE REFINISHED DECK SURROUNDS THE POOL AREA - ALL NEW INTERIOR/EXTERIOR PAINT AND NEWER SIDING AND WINDOWS
Property Specifics
| Single Family | |
| — | |
| — | |
| 1940 | |
| Full | |
| — | |
| No | |
| 0.18 |
| Kendall | |
| — | |
| 0 / Not Applicable | |
| None | |
| Public | |
| Public Sewer | |
| 08984566 | |
| 0317386004 |
Nearby Schools
| NAME: | DISTRICT: | DISTANCE: | |
|---|---|---|---|
|
Grade School
Southbury Elementary School |
308 | — | |
|
Middle School
Thompson Junior High School |
308 | Not in DB | |
|
High School
Oswego High School |
308 | Not in DB | |
Property History
| DATE: | EVENT: | PRICE: | SOURCE: |
|---|---|---|---|
| 1 May, 2015 | Sold | $85,750 | MRED MLS |
| 30 Mar, 2015 | Under contract | $119,900 | MRED MLS |
| — | Last price change | $119,900 | MRED MLS |
| 4 Mar, 2015 | Listed for sale | $119,900 | MRED MLS |
| 6 Nov, 2015 | Sold | $158,500 | MRED MLS |
| 21 Sep, 2015 | Under contract | $159,900 | MRED MLS |
| — | Last price change | $159,990 | MRED MLS |
| 15 Jul, 2015 | Listed for sale | $159,990 | MRED MLS |
| 18 Nov, 2024 | Sold | $279,000 | MRED MLS |
| 7 Oct, 2024 | Under contract | $279,000 | MRED MLS |
| 19 Sep, 2024 | Listed for sale | $279,000 | MRED MLS |
Room Specifics
Total Bedrooms: 3
Bedrooms Above Ground: 3
Bedrooms Below Ground: 0
Dimensions: —
Floor Type: Carpet
Dimensions: —
Floor Type: Carpet
Full Bathrooms: 2
Bathroom Amenities: —
Bathroom in Basement: 0
Rooms: No additional rooms
Basement Description: Unfinished
Other Specifics
| 2.5 | |
| — | |
| — | |
| Deck, Above Ground Pool, Storms/Screens | |
| — | |
| 85 X 132 X 10 X 113.34 X 4 | |
| — | |
| None | |
| Hardwood Floors, First Floor Full Bath | |
| Range, Microwave, Refrigerator, Stainless Steel Appliance(s) | |
| Not in DB | |
| — | |
| — | |
| — | |
| — |
Tax History
| Year | Property Taxes |
|---|---|
| 2015 | $4,505 |
| 2015 | $4,409 |
| 2024 | $5,560 |
Contact Agent
Nearby Similar Homes
Contact Agent
Listing Provided By
RE/MAX TOWN & COUNTRY

