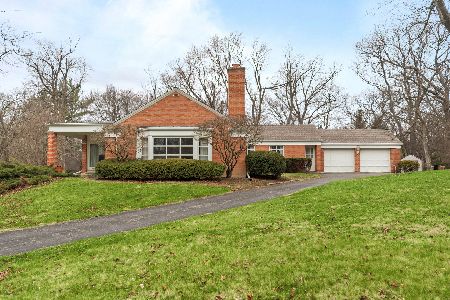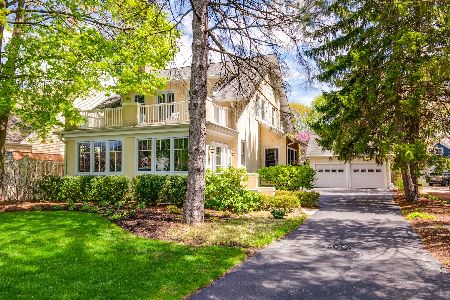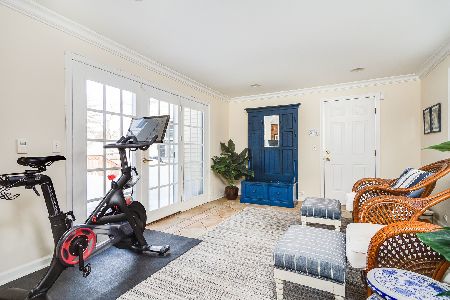105 Washington Circle, Lake Forest, Illinois 60045
$702,000
|
Sold
|
|
| Status: | Closed |
| Sqft: | 2,412 |
| Cost/Sqft: | $331 |
| Beds: | 3 |
| Baths: | 4 |
| Year Built: | 2012 |
| Property Taxes: | $14,529 |
| Days On Market: | 2451 |
| Lot Size: | 0,16 |
Description
This sun-filled, thoughtfully designed custom home offers three floors of high end finishes & amenities. Solid wood floors with open kitchen and family room allow form and function for cooking and entertaining family and friends. Travertine tile in the kitchen, baths, & mudroom make for easy cleanup. All bathroom vanities are custom made from imported furniture pieces with warm and toasty heated floors. Nine foot ceilings throughout. Second floor with 13-foot vaulted ceiling peaks. Large walk-in master closet finished with wood storage systems. Laundry room with folding area centrally located near bedrooms. Deep lower level with 9 foot + ceilings has workout/kids play space and tough Dolamur mat floor system, wine room, 4th bedroom and bath. Outside, the built-in gas and charcoal grills with pergola and lighting overhead are perfect for entertaining. Fully fenced backyard with brick and stone rear drive and patio. Walking/bike path nearby to town and train. Nothing to do but MOVE IN!
Property Specifics
| Single Family | |
| — | |
| Farmhouse | |
| 2012 | |
| Full | |
| — | |
| No | |
| 0.16 |
| Lake | |
| — | |
| 0 / Not Applicable | |
| None | |
| Lake Michigan,Public | |
| Public Sewer, Sewer-Storm | |
| 10362041 | |
| 12334070290000 |
Nearby Schools
| NAME: | DISTRICT: | DISTANCE: | |
|---|---|---|---|
|
Grade School
Sheridan Elementary School |
67 | — | |
|
Middle School
Deer Path Middle School |
67 | Not in DB | |
|
High School
Lake Forest High School |
115 | Not in DB | |
Property History
| DATE: | EVENT: | PRICE: | SOURCE: |
|---|---|---|---|
| 9 Feb, 2011 | Sold | $155,000 | MRED MLS |
| 19 Jan, 2011 | Under contract | $249,000 | MRED MLS |
| 5 Jan, 2011 | Listed for sale | $249,000 | MRED MLS |
| 26 May, 2017 | Listed for sale | $0 | MRED MLS |
| 6 Nov, 2019 | Sold | $702,000 | MRED MLS |
| 30 Sep, 2019 | Under contract | $799,000 | MRED MLS |
| — | Last price change | $849,000 | MRED MLS |
| 13 May, 2019 | Listed for sale | $894,000 | MRED MLS |
Room Specifics
Total Bedrooms: 4
Bedrooms Above Ground: 3
Bedrooms Below Ground: 1
Dimensions: —
Floor Type: Hardwood
Dimensions: —
Floor Type: Hardwood
Dimensions: —
Floor Type: Carpet
Full Bathrooms: 4
Bathroom Amenities: Separate Shower,Double Sink,Soaking Tub
Bathroom in Basement: 1
Rooms: Eating Area,Recreation Room,Exercise Room,Mud Room,Utility Room-Lower Level,Balcony/Porch/Lanai,Other Room
Basement Description: Finished
Other Specifics
| 2 | |
| Concrete Perimeter | |
| Gravel,Other | |
| Patio, Storms/Screens, Outdoor Grill | |
| Fenced Yard,Landscaped | |
| 46 X 187 X 25 X 194 | |
| Pull Down Stair | |
| Full | |
| Hardwood Floors, Heated Floors, Second Floor Laundry | |
| Double Oven, Range, Microwave, Dishwasher, Refrigerator, Freezer, Washer, Dryer, Disposal, Stainless Steel Appliance(s), Wine Refrigerator, Range Hood | |
| Not in DB | |
| Tennis Courts, Sidewalks, Street Lights, Street Paved | |
| — | |
| — | |
| Gas Log |
Tax History
| Year | Property Taxes |
|---|---|
| 2011 | $1,522 |
| 2019 | $14,529 |
Contact Agent
Nearby Similar Homes
Nearby Sold Comparables
Contact Agent
Listing Provided By
Coldwell Banker Residential










