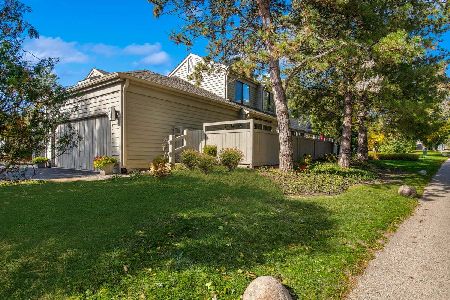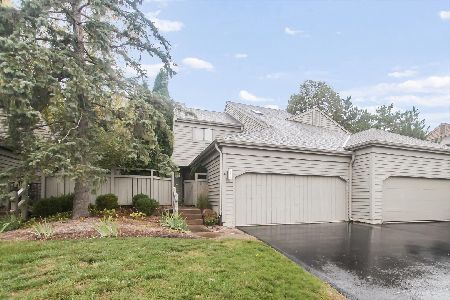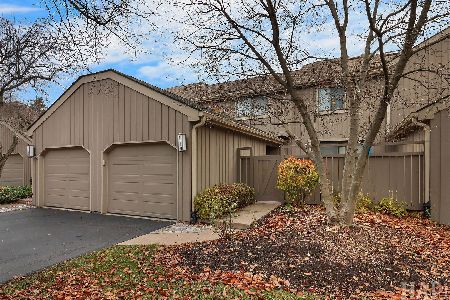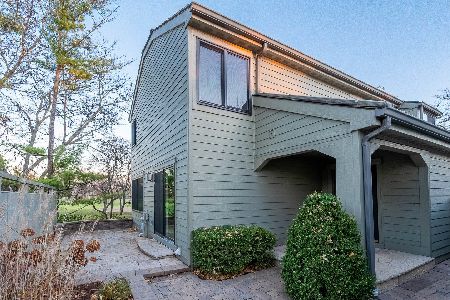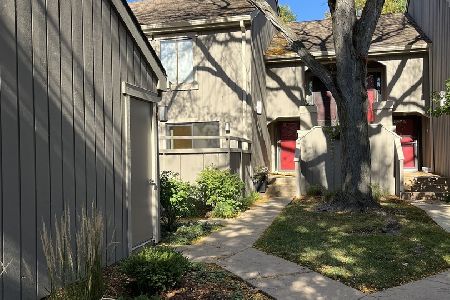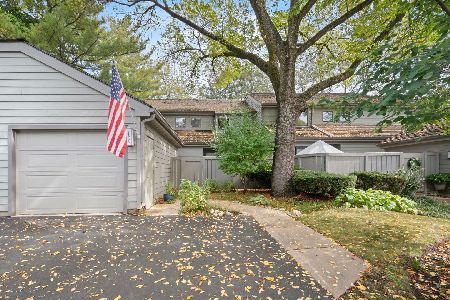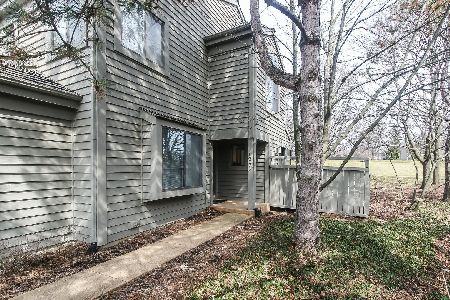105 Waterview Court, Lake Barrington, Illinois 60010
$232,500
|
Sold
|
|
| Status: | Closed |
| Sqft: | 1,777 |
| Cost/Sqft: | $141 |
| Beds: | 3 |
| Baths: | 3 |
| Year Built: | 1990 |
| Property Taxes: | $5,788 |
| Days On Market: | 2414 |
| Lot Size: | 0,00 |
Description
Rare direct entry 2 car garage Harrison model in beautiful Lake Barrington Shores! This meticulous unit is flooded with sun light and open spaces, cathedral ceilings, windows galore and beautiful views of the golf course. Kitchen has been updated with Corian counters/back splash and all newer appliances; all new HVAC system including furnace, air conditioning and water heater. Freshly painted. Enjoy the seasons from your front private courtyard, or back patio with scenic views of the golf course and pond. Amenities include: lake with fishing, sailing and walking path; indoor & outdoor pool, fitness center, beach, tennis/pickle/paddle ball courts, recreation center for gathering, and more. Such a great opportunity to live in your "happy place" year round where day to day life is more like resort living. Perfect for snow birds too!!
Property Specifics
| Condos/Townhomes | |
| 2 | |
| — | |
| 1990 | |
| None | |
| HARRISON | |
| No | |
| — |
| Lake | |
| Lake Barrington Shores | |
| 476 / Monthly | |
| Water,Parking,Insurance,TV/Cable,Exercise Facilities,Pool,Exterior Maintenance,Lawn Care,Scavenger,Snow Removal,Lake Rights | |
| Community Well | |
| Public Sewer | |
| 10402145 | |
| 13113005550000 |
Nearby Schools
| NAME: | DISTRICT: | DISTANCE: | |
|---|---|---|---|
|
Grade School
North Barrington Elementary Scho |
220 | — | |
|
Middle School
Barrington Middle School-prairie |
220 | Not in DB | |
|
High School
Barrington High School |
220 | Not in DB | |
Property History
| DATE: | EVENT: | PRICE: | SOURCE: |
|---|---|---|---|
| 8 Jul, 2019 | Sold | $232,500 | MRED MLS |
| 24 Jun, 2019 | Under contract | $249,900 | MRED MLS |
| 3 Jun, 2019 | Listed for sale | $249,900 | MRED MLS |
Room Specifics
Total Bedrooms: 3
Bedrooms Above Ground: 3
Bedrooms Below Ground: 0
Dimensions: —
Floor Type: Carpet
Dimensions: —
Floor Type: Carpet
Full Bathrooms: 3
Bathroom Amenities: —
Bathroom in Basement: 0
Rooms: Eating Area,Den
Basement Description: None
Other Specifics
| 2 | |
| Concrete Perimeter | |
| Asphalt | |
| Patio, Storms/Screens, Cable Access | |
| Common Grounds,Cul-De-Sac,Golf Course Lot,Landscaped,Water View,Mature Trees | |
| COMMON AREA | |
| — | |
| Full | |
| Vaulted/Cathedral Ceilings, Skylight(s), Hardwood Floors, Second Floor Laundry, Laundry Hook-Up in Unit, Walk-In Closet(s) | |
| Range, Microwave, Dishwasher, Refrigerator, Washer, Dryer, Disposal, Water Softener | |
| Not in DB | |
| — | |
| — | |
| Exercise Room, Golf Course, Health Club, Park, Party Room, Sundeck, Indoor Pool, Pool, Restaurant, Sauna, Tennis Court(s), Spa/Hot Tub, Business Center | |
| Wood Burning |
Tax History
| Year | Property Taxes |
|---|---|
| 2019 | $5,788 |
Contact Agent
Nearby Similar Homes
Nearby Sold Comparables
Contact Agent
Listing Provided By
Baird & Warner

