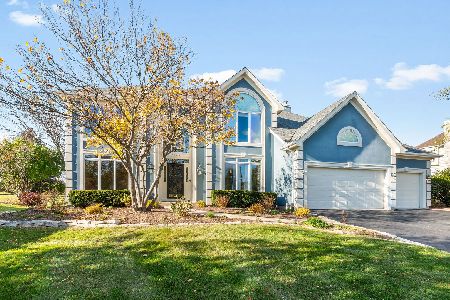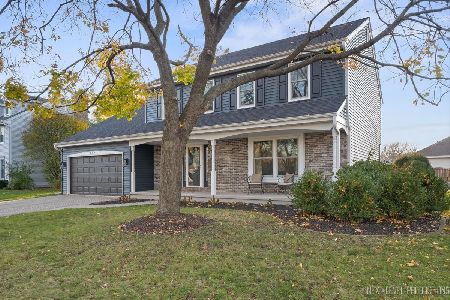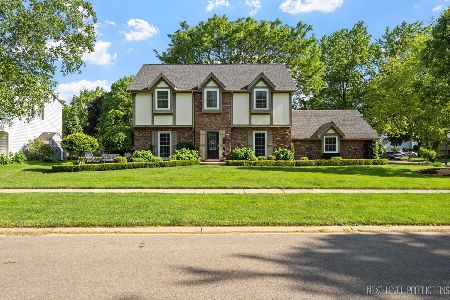105 Winthrop Lane, Geneva, Illinois 60134
$245,000
|
Sold
|
|
| Status: | Closed |
| Sqft: | 2,240 |
| Cost/Sqft: | $116 |
| Beds: | 4 |
| Baths: | 3 |
| Year Built: | 1976 |
| Property Taxes: | $7,372 |
| Days On Market: | 4982 |
| Lot Size: | 0,27 |
Description
Truly move in condition! Great Pepper Valley home w/walking paths,pool,clubhouse,tennis & parks. Newer kitchen cabs,Corian counters,new roof,gutters,& windows.Great floor plan w/vaulted ceilings,FP,updated baths. Walk in bonus/storage room above garage-could be media room,study,extra bedroom-you name it! Tons of storage, including partially finished basement,shed,& 2 attics. Picturesque yard-Make this your home today
Property Specifics
| Single Family | |
| — | |
| Colonial | |
| 1976 | |
| Full | |
| COLONIAL | |
| No | |
| 0.27 |
| Kane | |
| Pepper Valley | |
| 250 / Annual | |
| Insurance,Clubhouse,Pool,Other | |
| Public | |
| Public Sewer | |
| 08079545 | |
| 1204329044 |
Nearby Schools
| NAME: | DISTRICT: | DISTANCE: | |
|---|---|---|---|
|
Grade School
Williamsburg Elementary School |
304 | — | |
|
Middle School
Geneva Middle School |
304 | Not in DB | |
|
High School
Geneva Community High School |
304 | Not in DB | |
Property History
| DATE: | EVENT: | PRICE: | SOURCE: |
|---|---|---|---|
| 3 Oct, 2012 | Sold | $245,000 | MRED MLS |
| 22 Aug, 2012 | Under contract | $259,900 | MRED MLS |
| — | Last price change | $269,900 | MRED MLS |
| 30 May, 2012 | Listed for sale | $274,900 | MRED MLS |
| 1 Jul, 2020 | Sold | $329,000 | MRED MLS |
| 18 May, 2020 | Under contract | $345,000 | MRED MLS |
| — | Last price change | $349,900 | MRED MLS |
| 21 Feb, 2020 | Listed for sale | $349,900 | MRED MLS |
| 14 Jul, 2023 | Sold | $457,000 | MRED MLS |
| 6 Jun, 2023 | Under contract | $459,900 | MRED MLS |
| 19 May, 2023 | Listed for sale | $459,900 | MRED MLS |
Room Specifics
Total Bedrooms: 4
Bedrooms Above Ground: 4
Bedrooms Below Ground: 0
Dimensions: —
Floor Type: Carpet
Dimensions: —
Floor Type: Carpet
Dimensions: —
Floor Type: Carpet
Full Bathrooms: 3
Bathroom Amenities: —
Bathroom in Basement: 0
Rooms: Attic,Breakfast Room,Recreation Room
Basement Description: Partially Finished,Crawl
Other Specifics
| 2 | |
| Concrete Perimeter | |
| Asphalt,Brick | |
| Patio, Porch, Storms/Screens | |
| Fenced Yard,Landscaped | |
| 86X135 | |
| Dormer,Full,Unfinished | |
| Full | |
| Vaulted/Cathedral Ceilings, Wood Laminate Floors, Solar Tubes/Light Tubes | |
| Range, Microwave, Dishwasher, Refrigerator, Freezer, Washer, Dryer, Disposal | |
| Not in DB | |
| Clubhouse, Pool, Tennis Courts, Sidewalks | |
| — | |
| — | |
| Attached Fireplace Doors/Screen, Gas Log, Gas Starter |
Tax History
| Year | Property Taxes |
|---|---|
| 2012 | $7,372 |
| 2020 | $8,453 |
| 2023 | $8,830 |
Contact Agent
Nearby Similar Homes
Nearby Sold Comparables
Contact Agent
Listing Provided By
Berkshire Hathaway HomeServices Starck Real Estate











