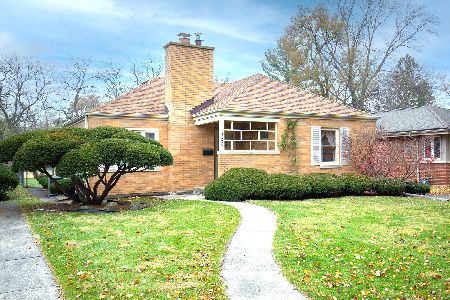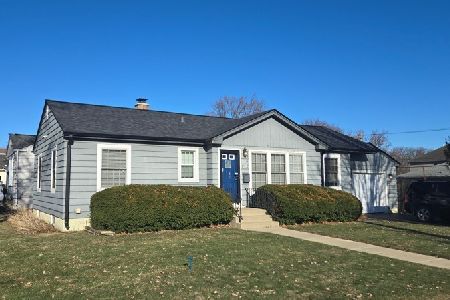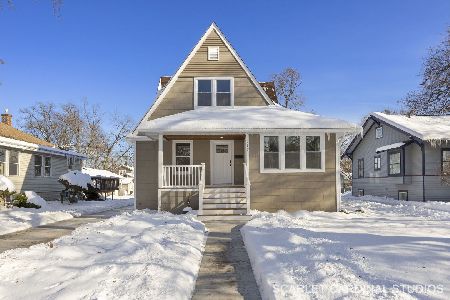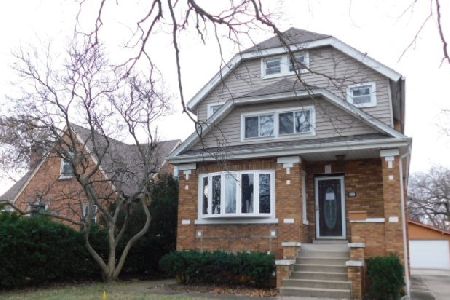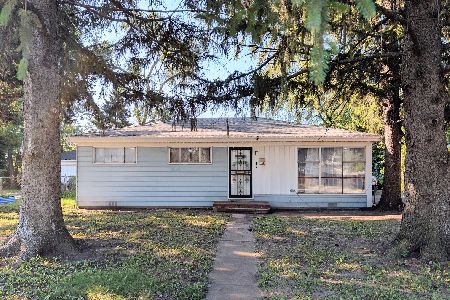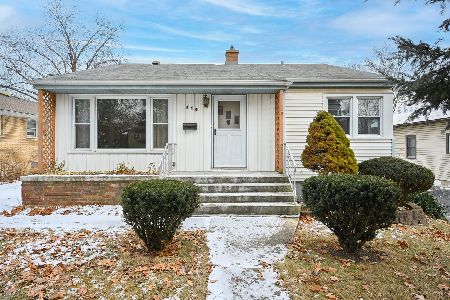105 Wisconsin Avenue, Villa Park, Illinois 60181
$300,000
|
Sold
|
|
| Status: | Closed |
| Sqft: | 1,610 |
| Cost/Sqft: | $202 |
| Beds: | 4 |
| Baths: | 2 |
| Year Built: | 1952 |
| Property Taxes: | $6,923 |
| Days On Market: | 2840 |
| Lot Size: | 0,21 |
Description
Move in ready! Super clean with a rich custom architectural look that incorporates a two-story addition to the original ranch. Brand new stainless/granite kitchen. 1st floor master bedroom and remodeled 3/4 bath just steps away. Master has built in dressers, built-in shelving, a window seat and 2 closets. 1st floor family room with cathedral ceiling overlooks professionally landscaped yard and pond. Finished basement with Koehler 2 person whirlpool tub and sauna and 5th bedroom. All newer Anderson windows. Newer high efficiency furnace. Completely fenced yard. So close to the Prairie Path and The Great Western Trail. Close to Ardmore Grade School.
Property Specifics
| Single Family | |
| — | |
| Ranch | |
| 1952 | |
| Partial | |
| — | |
| No | |
| 0.21 |
| Du Page | |
| — | |
| 0 / Not Applicable | |
| None | |
| Lake Michigan | |
| Public Sewer | |
| 09914938 | |
| 0609208002 |
Nearby Schools
| NAME: | DISTRICT: | DISTANCE: | |
|---|---|---|---|
|
Grade School
Ardmore Elementary School |
45 | — | |
|
Middle School
Jackson Middle School |
45 | Not in DB | |
|
High School
Willowbrook High School |
88 | Not in DB | |
Property History
| DATE: | EVENT: | PRICE: | SOURCE: |
|---|---|---|---|
| 2 Jun, 2010 | Sold | $58,000 | MRED MLS |
| 24 May, 2010 | Under contract | $99,900 | MRED MLS |
| — | Last price change | $104,900 | MRED MLS |
| 23 Apr, 2007 | Listed for sale | $175,000 | MRED MLS |
| 16 Mar, 2011 | Sold | $150,000 | MRED MLS |
| 8 Dec, 2010 | Under contract | $158,900 | MRED MLS |
| 27 Oct, 2010 | Listed for sale | $158,900 | MRED MLS |
| 29 Oct, 2013 | Sold | $258,375 | MRED MLS |
| 4 Sep, 2013 | Under contract | $275,000 | MRED MLS |
| 1 Aug, 2013 | Listed for sale | $275,000 | MRED MLS |
| 30 May, 2018 | Sold | $300,000 | MRED MLS |
| 18 Apr, 2018 | Under contract | $325,000 | MRED MLS |
| 12 Apr, 2018 | Listed for sale | $325,000 | MRED MLS |
Room Specifics
Total Bedrooms: 5
Bedrooms Above Ground: 4
Bedrooms Below Ground: 1
Dimensions: —
Floor Type: Hardwood
Dimensions: —
Floor Type: Hardwood
Dimensions: —
Floor Type: Carpet
Dimensions: —
Floor Type: —
Full Bathrooms: 2
Bathroom Amenities: Whirlpool
Bathroom in Basement: 1
Rooms: Bedroom 5,Recreation Room
Basement Description: Partially Finished
Other Specifics
| — | |
| Concrete Perimeter | |
| Concrete | |
| Patio | |
| Fenced Yard,Landscaped,Pond(s) | |
| 50X187 | |
| — | |
| None | |
| Vaulted/Cathedral Ceilings, Sauna/Steam Room, Hardwood Floors, Wood Laminate Floors, First Floor Bedroom, First Floor Full Bath | |
| Double Oven, Microwave, Dishwasher, Refrigerator, Washer, Dryer, Stainless Steel Appliance(s) | |
| Not in DB | |
| Sidewalks, Street Lights, Street Paved | |
| — | |
| — | |
| — |
Tax History
| Year | Property Taxes |
|---|---|
| 2010 | $3,440 |
| 2011 | $3,532 |
| 2013 | $5,967 |
| 2018 | $6,923 |
Contact Agent
Nearby Similar Homes
Nearby Sold Comparables
Contact Agent
Listing Provided By
L.W. Reedy Real Estate

