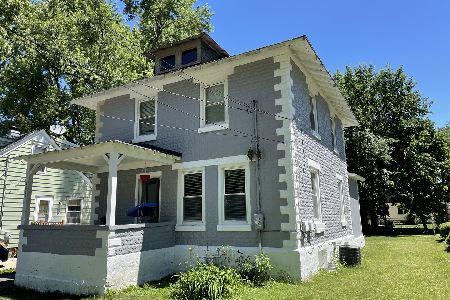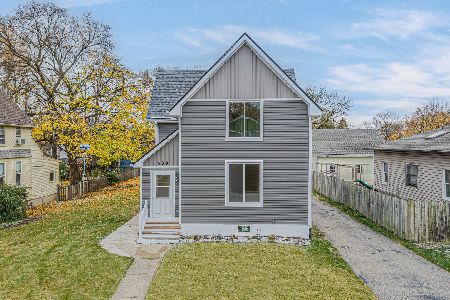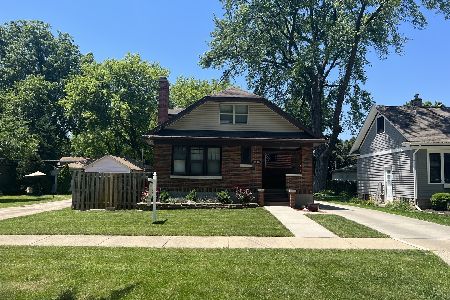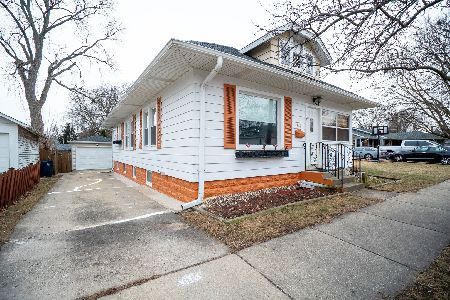1050 Bellevue Avenue, Elgin, Illinois 60120
$250,000
|
Sold
|
|
| Status: | Closed |
| Sqft: | 845 |
| Cost/Sqft: | $296 |
| Beds: | 2 |
| Baths: | 1 |
| Year Built: | 1927 |
| Property Taxes: | $3,678 |
| Days On Market: | 233 |
| Lot Size: | 0,00 |
Description
Fall in love with the timeless charm of this Sears catalog home, Crescent model, featuring original wood trims, windows, doors and a modern twist that will captivate anyone especially architecture enthusiasts. This stunning property inspires awe from the moment you lay eyes on it. The beautifully landscaped path and inviting front porch create an unforgettable first impression. Step inside and discover the beautifully refinished wood floors that add warmth and character to the main first floor. The generous living room is a sunny oasis, filled with natural light and perfect for everyday living. The kitchen, primary bedroom, sleek remodeled bath and secondary bedroom on main floor offers effortless living. The ultimate kitchen upgrade, complete with SS appliances, beautiful granite countertops and stylish fixtures that blend functionality and sophistication. The unfinished basement is ripe for transformation into the perfect area tailored to your needs and unique style/ideas. Ample storage space is available in the finished attic, which can be easily converted into a master bedroom. The ambiance of the backyard is perfect for entertaining along with convenient street parking and a 3 car driveway. Own a Piece of History. This property is a rare find that you won't want to miss. Multiple offers received Deadline, Wednesday 6 PM.
Property Specifics
| Single Family | |
| — | |
| — | |
| 1927 | |
| — | |
| SEARS CRESCENT | |
| No | |
| 0 |
| Kane | |
| — | |
| 0 / Not Applicable | |
| — | |
| — | |
| — | |
| 12387517 | |
| 0612135014 |
Property History
| DATE: | EVENT: | PRICE: | SOURCE: |
|---|---|---|---|
| 14 Sep, 2011 | Sold | $38,100 | MRED MLS |
| 15 Aug, 2011 | Under contract | $38,100 | MRED MLS |
| 10 May, 2011 | Listed for sale | $37,900 | MRED MLS |
| 13 Sep, 2012 | Sold | $95,000 | MRED MLS |
| 1 Aug, 2012 | Under contract | $104,900 | MRED MLS |
| 22 Jul, 2012 | Listed for sale | $104,900 | MRED MLS |
| 27 Jun, 2025 | Sold | $250,000 | MRED MLS |
| 12 Jun, 2025 | Under contract | $250,000 | MRED MLS |
| 8 Jun, 2025 | Listed for sale | $250,000 | MRED MLS |
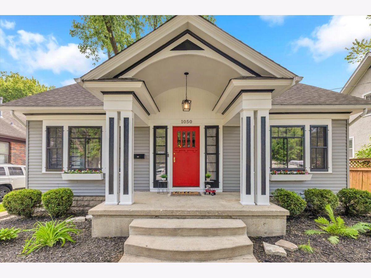
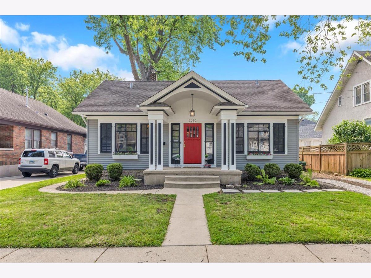
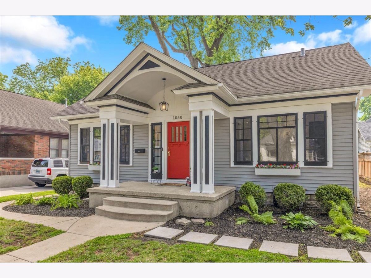
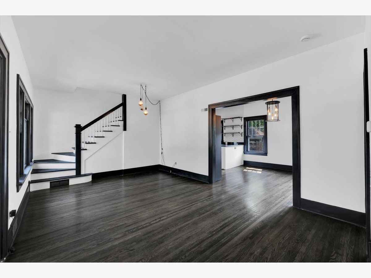
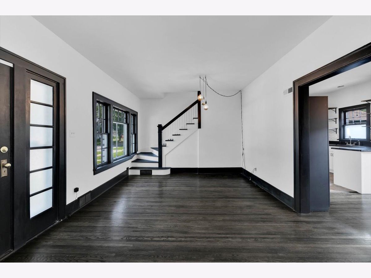
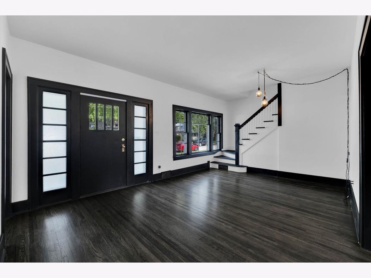
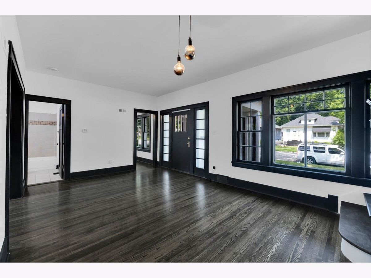
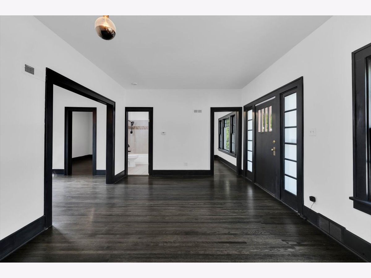
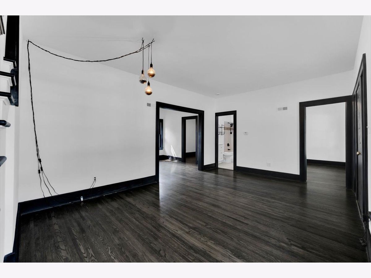
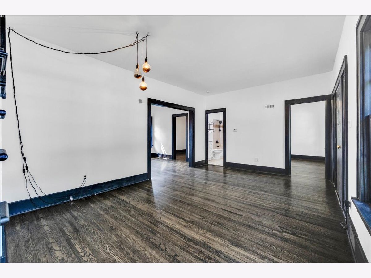
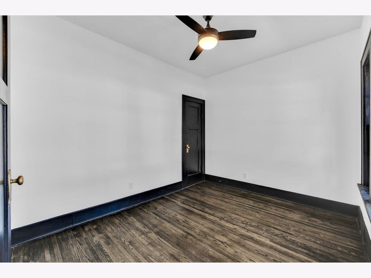
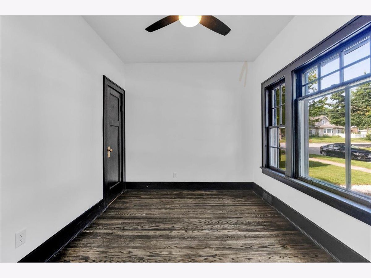
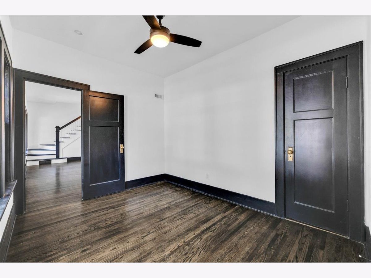
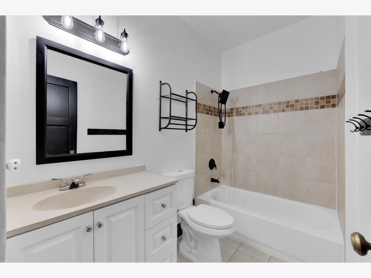
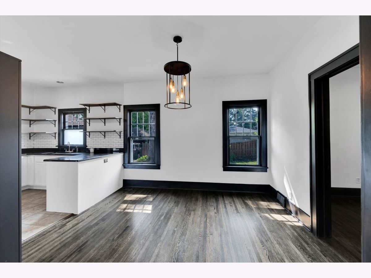
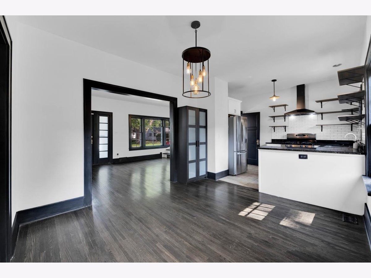
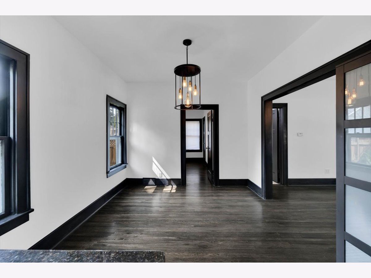
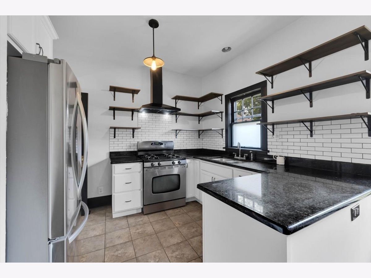
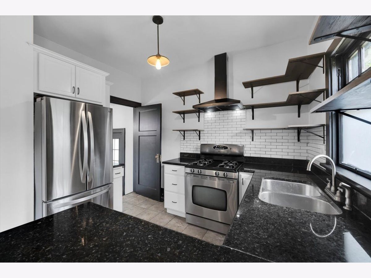
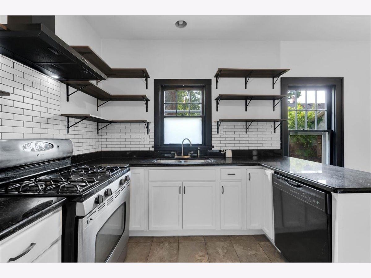
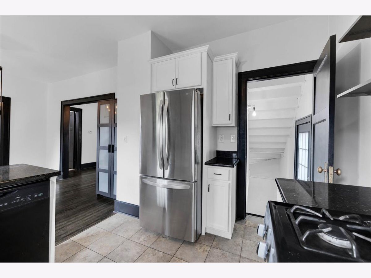
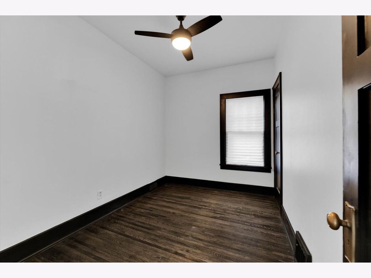
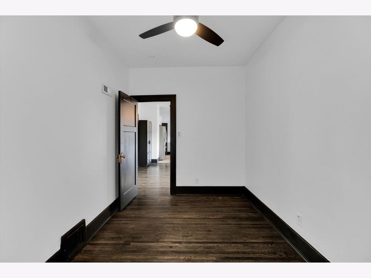
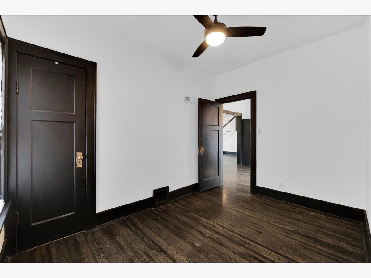
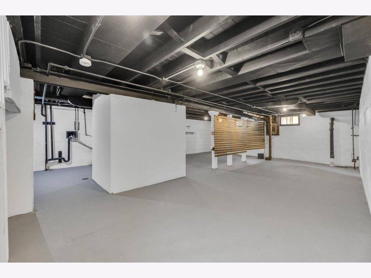
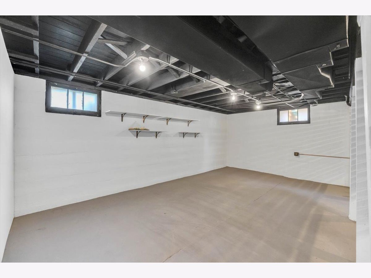
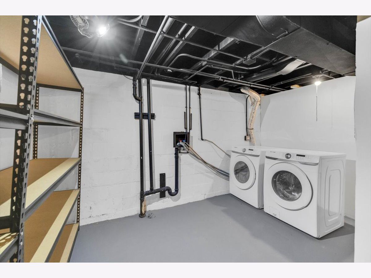
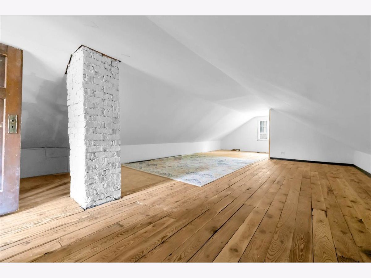
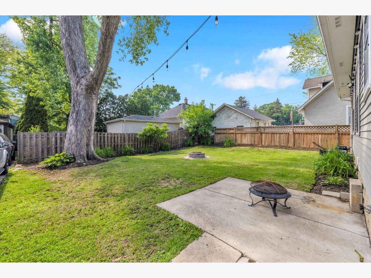
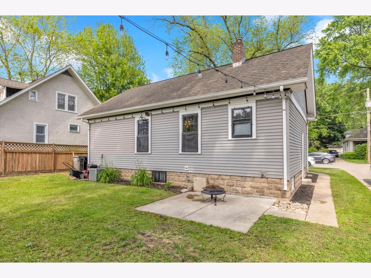
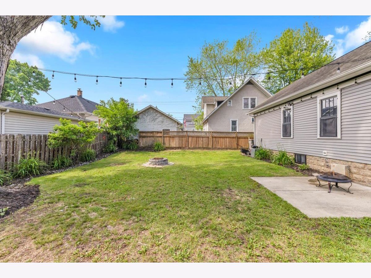
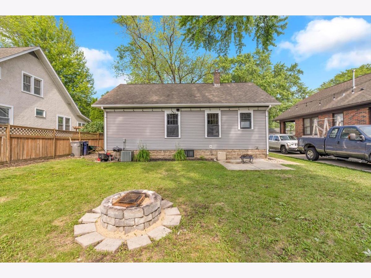
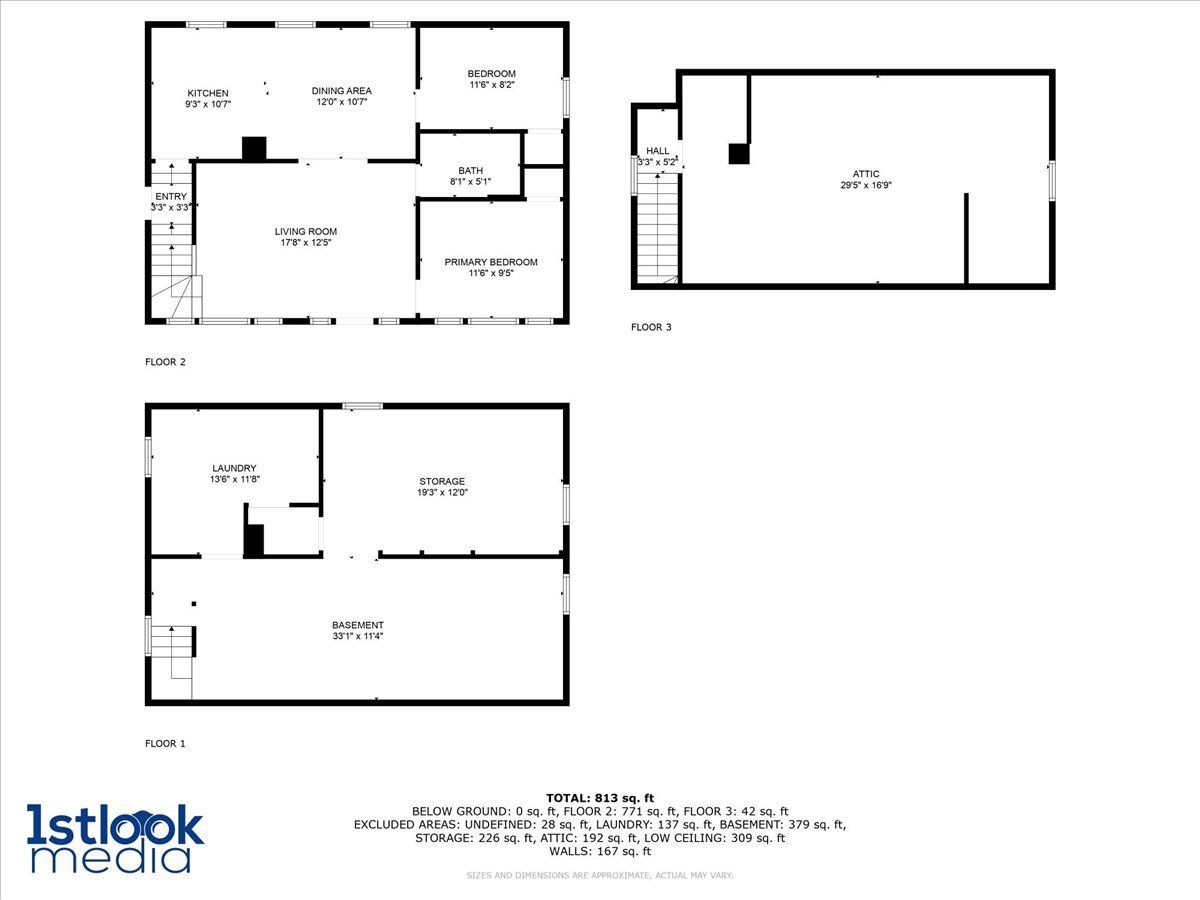
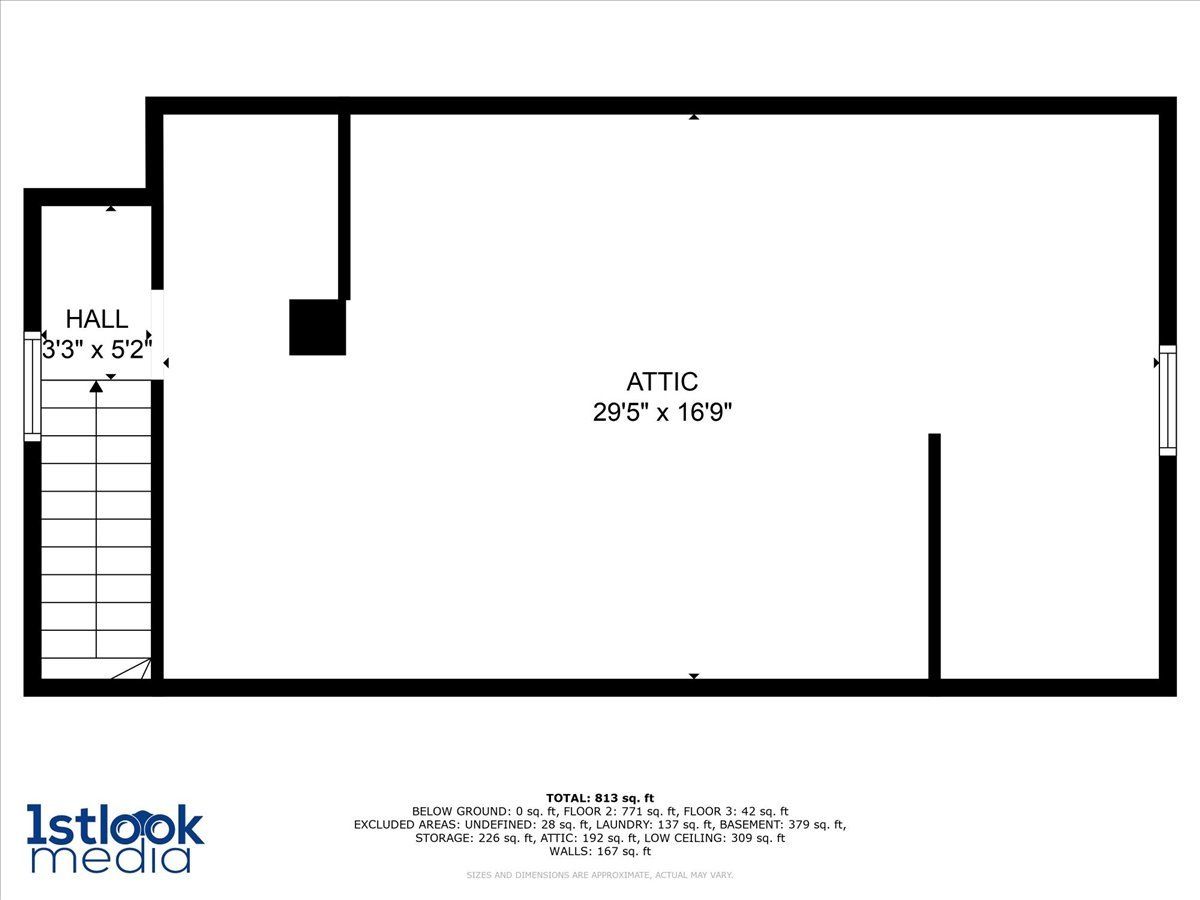
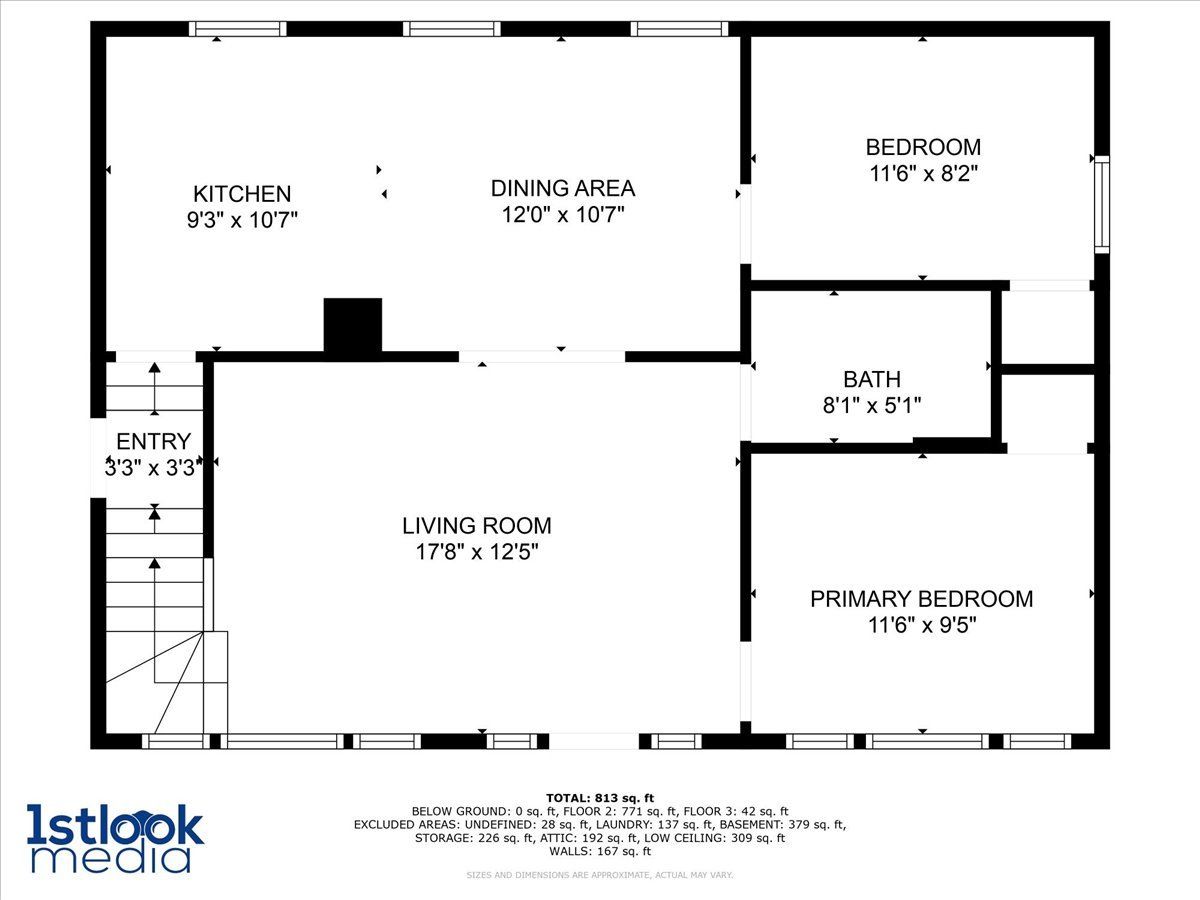
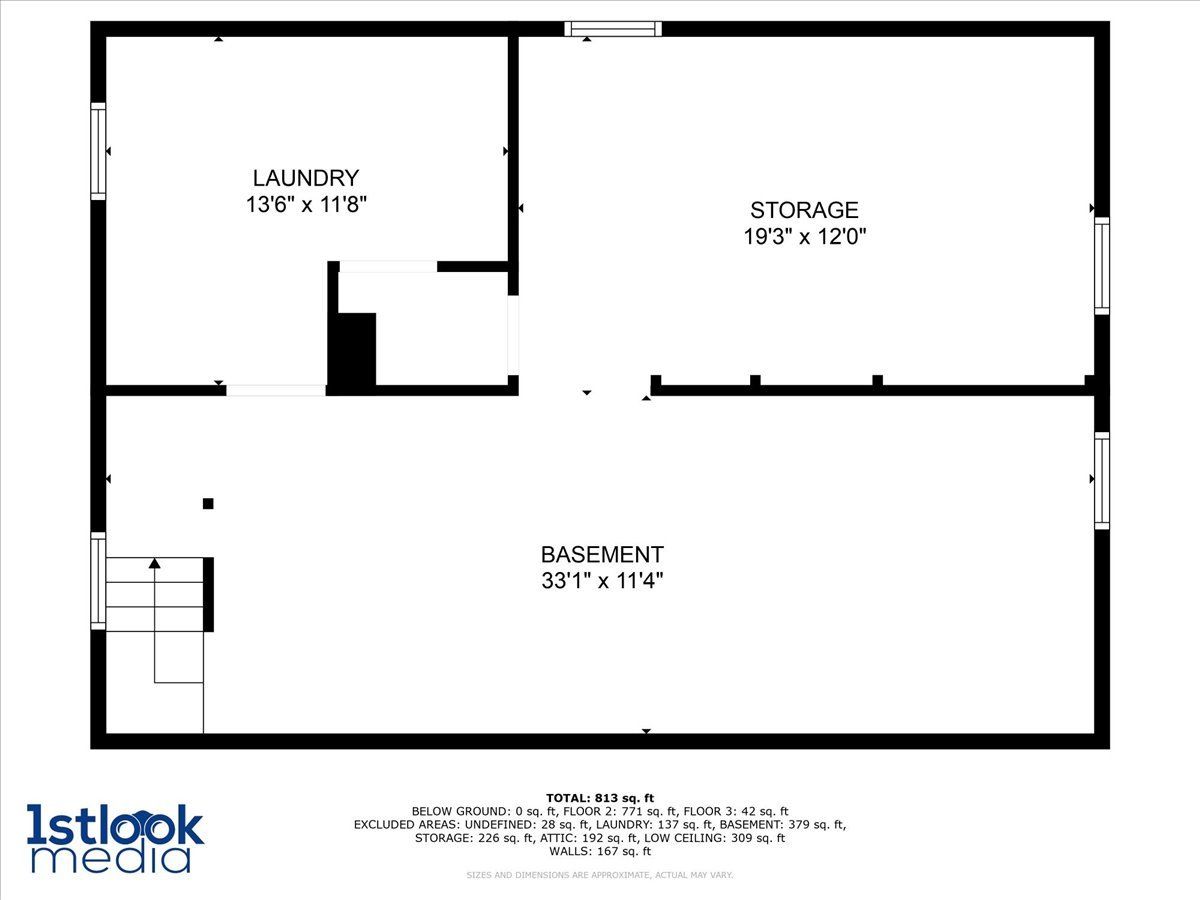
Room Specifics
Total Bedrooms: 2
Bedrooms Above Ground: 2
Bedrooms Below Ground: 0
Dimensions: —
Floor Type: —
Full Bathrooms: 1
Bathroom Amenities: —
Bathroom in Basement: 0
Rooms: —
Basement Description: —
Other Specifics
| — | |
| — | |
| — | |
| — | |
| — | |
| 60X120 | |
| Finished,Full | |
| — | |
| — | |
| — | |
| Not in DB | |
| — | |
| — | |
| — | |
| — |
Tax History
| Year | Property Taxes |
|---|---|
| 2011 | $3,808 |
| 2012 | $3,945 |
| 2025 | $3,678 |
Contact Agent
Nearby Similar Homes
Nearby Sold Comparables
Contact Agent
Listing Provided By
Real 1 Realty

