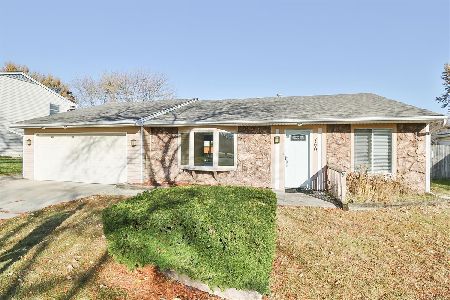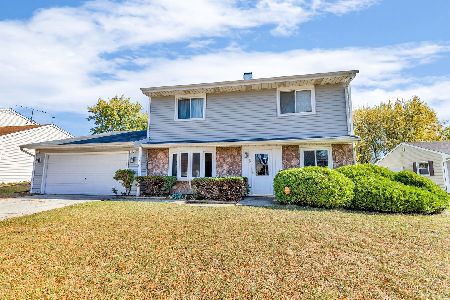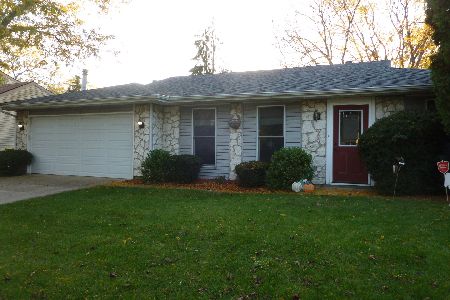1050 Borden Drive, Roselle, Illinois 60172
$249,000
|
Sold
|
|
| Status: | Closed |
| Sqft: | 1,351 |
| Cost/Sqft: | $192 |
| Beds: | 3 |
| Baths: | 2 |
| Year Built: | 1978 |
| Property Taxes: | $6,450 |
| Days On Market: | 3040 |
| Lot Size: | 0,19 |
Description
This adorable envoy ranch home features a spacious lot with a neighborhood park and walking path just down the street. The property hits all the requirements; brand new furnace and AC, just out of the box glissening stainless steel appls, large square footage, hardwood floors in entry and kitchen area, built in pantry, generous master bedroom with its own full bathroom, walk in closet, immense basement which also has a crawl space for storage and an attached 2 car garage with concrete driveway. The fenced secluded backyard will hold all your friends for entertaining or provide ample space to relax under the mature trees. Ideal location which is just blocks from the Elgin Ohare expressway (390), Schaumburg Metra Station and shopping/restaurants in downtown Roselle.
Property Specifics
| Single Family | |
| — | |
| Ranch | |
| 1978 | |
| Full | |
| ENVOY | |
| No | |
| 0.19 |
| Du Page | |
| Summerfield | |
| 0 / Not Applicable | |
| None | |
| Public | |
| Public Sewer | |
| 09766120 | |
| 0204300024 |
Nearby Schools
| NAME: | DISTRICT: | DISTANCE: | |
|---|---|---|---|
|
Grade School
Washington Elementary School |
20 | — | |
|
Middle School
Spring Wood Middle School |
20 | Not in DB | |
|
High School
Lake Park High School |
108 | Not in DB | |
Property History
| DATE: | EVENT: | PRICE: | SOURCE: |
|---|---|---|---|
| 18 Jan, 2018 | Sold | $249,000 | MRED MLS |
| 22 Nov, 2017 | Under contract | $259,900 | MRED MLS |
| 2 Oct, 2017 | Listed for sale | $259,900 | MRED MLS |
Room Specifics
Total Bedrooms: 3
Bedrooms Above Ground: 3
Bedrooms Below Ground: 0
Dimensions: —
Floor Type: Carpet
Dimensions: —
Floor Type: Carpet
Full Bathrooms: 2
Bathroom Amenities: —
Bathroom in Basement: 0
Rooms: No additional rooms
Basement Description: Unfinished,Crawl
Other Specifics
| 2 | |
| Concrete Perimeter | |
| Concrete | |
| Patio | |
| Fenced Yard | |
| 70 X 120 | |
| Unfinished | |
| Full | |
| Hardwood Floors, First Floor Bedroom, First Floor Full Bath | |
| Range, Dishwasher, Refrigerator, Washer, Dryer, Disposal, Stainless Steel Appliance(s) | |
| Not in DB | |
| Sidewalks, Street Lights, Street Paved | |
| — | |
| — | |
| — |
Tax History
| Year | Property Taxes |
|---|---|
| 2018 | $6,450 |
Contact Agent
Nearby Similar Homes
Nearby Sold Comparables
Contact Agent
Listing Provided By
RE/MAX Central Inc.







