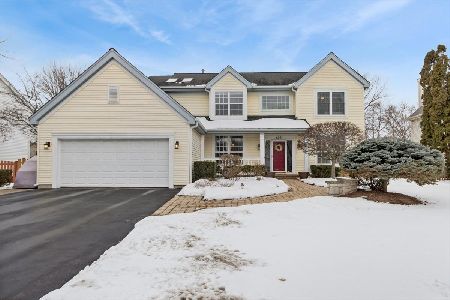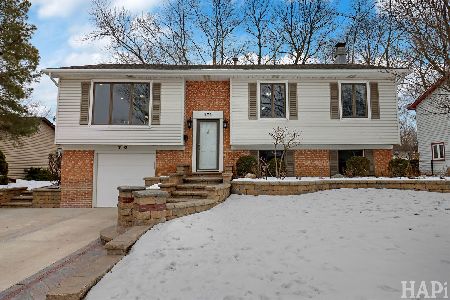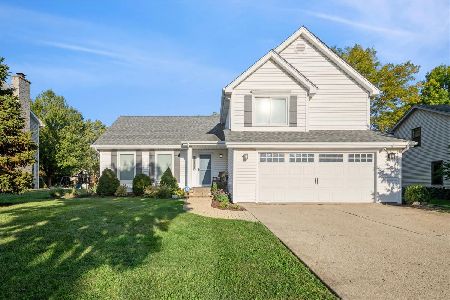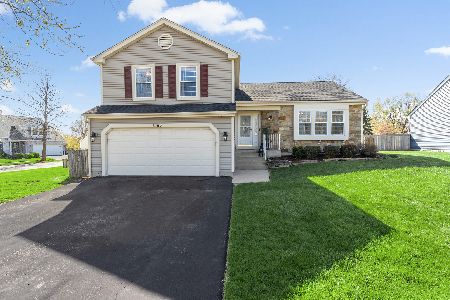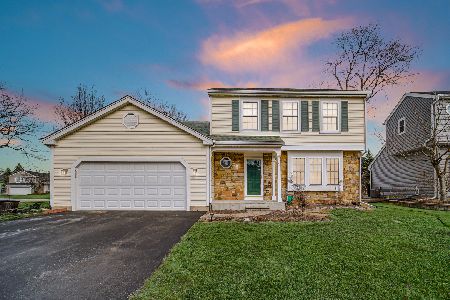1050 Bristol Trail Road, Lake Zurich, Illinois 60047
$388,000
|
Sold
|
|
| Status: | Closed |
| Sqft: | 2,111 |
| Cost/Sqft: | $189 |
| Beds: | 4 |
| Baths: | 3 |
| Year Built: | 1987 |
| Property Taxes: | $9,098 |
| Days On Market: | 2405 |
| Lot Size: | 0,19 |
Description
This One Has It All! So Tastefully Updated/Upgraded, A Wonderful Light-Bright & Airy Floor Plan is Perfect From The Welcoming Entryway With Vaulted/Cathedral Ceilings to the Stylish Remodeled Kitchen with Granite-Stainless & Ample Cabinet/Counter Space. The Family Room Focal Point Fireplace Opens to a Magnificient 3-Season Room and a Wonderful Fenced Back Yard for Relaxing & Recreation Including a Convenient Storage Shed! Other Fine Features Include: New Doors & Trim*Updated Bathrooms-W/Granite Vanities*Updated Kitchen With Travertine Tile*Updated Light Fixtures*High-End Wood Laminate Flooring*Interior Painted*Water-Softener & Reverse Osmosis Systems*Updated Windows & Slider* You're Sure to Appreciate the Double-Door Master Bedroom Entryway W/Cathedral Ceiling, Walk-In closet & Architectural Details. Excellent Curb Appeal-Features Galore & So Much More! Versatile Basement*Fantastic Location Within Walking Distance to Excellent School/Park & Don't Forget Our Beautiful Public Beaches!
Property Specifics
| Single Family | |
| — | |
| Colonial | |
| 1987 | |
| Partial | |
| WOODMONT | |
| No | |
| 0.19 |
| Lake | |
| Bristol Trails | |
| 0 / Not Applicable | |
| None | |
| Public | |
| Public Sewer | |
| 10454991 | |
| 14214110230000 |
Nearby Schools
| NAME: | DISTRICT: | DISTANCE: | |
|---|---|---|---|
|
Grade School
Sarah Adams Elementary School |
95 | — | |
|
Middle School
Lake Zurich Middle - S Campus |
95 | Not in DB | |
|
High School
Lake Zurich High School |
95 | Not in DB | |
Property History
| DATE: | EVENT: | PRICE: | SOURCE: |
|---|---|---|---|
| 16 Sep, 2019 | Sold | $388,000 | MRED MLS |
| 1 Aug, 2019 | Under contract | $399,900 | MRED MLS |
| 18 Jul, 2019 | Listed for sale | $399,900 | MRED MLS |
Room Specifics
Total Bedrooms: 4
Bedrooms Above Ground: 4
Bedrooms Below Ground: 0
Dimensions: —
Floor Type: Carpet
Dimensions: —
Floor Type: Carpet
Dimensions: —
Floor Type: Carpet
Full Bathrooms: 3
Bathroom Amenities: —
Bathroom in Basement: 0
Rooms: Office,Sun Room
Basement Description: Unfinished
Other Specifics
| 2 | |
| Concrete Perimeter | |
| Asphalt | |
| Storms/Screens | |
| Fenced Yard | |
| 75 X 107 X 85 X 108 | |
| Unfinished | |
| Full | |
| Vaulted/Cathedral Ceilings, Wood Laminate Floors | |
| Range, Microwave, Dishwasher, Refrigerator, Disposal, Water Purifier Owned, Water Softener Owned | |
| Not in DB | |
| Sidewalks, Street Lights, Street Paved | |
| — | |
| — | |
| Attached Fireplace Doors/Screen, Gas Log, Gas Starter |
Tax History
| Year | Property Taxes |
|---|---|
| 2019 | $9,098 |
Contact Agent
Nearby Similar Homes
Nearby Sold Comparables
Contact Agent
Listing Provided By
Coldwell Banker Residential Brokerage




