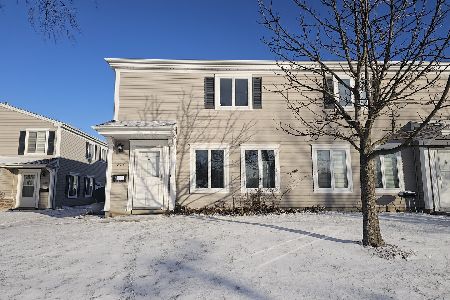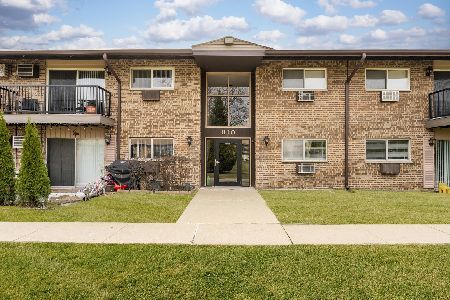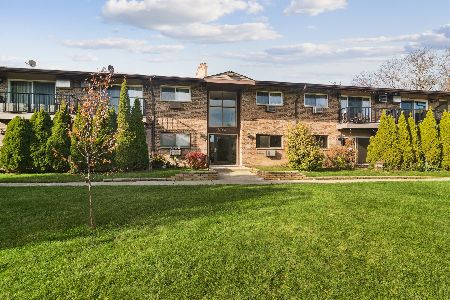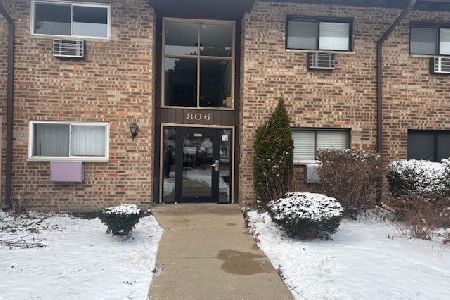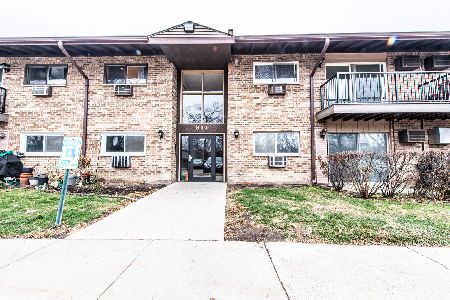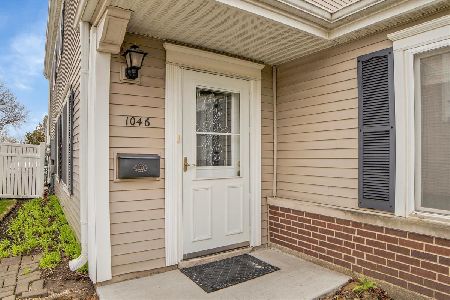1050 Cove Drive, Prospect Heights, 60070
$153,000
|
Sold
|
|
| Status: | Closed |
| Sqft: | 0 |
| Cost/Sqft: | — |
| Beds: | 2 |
| Baths: | 1 |
| Year Built: | 1976 |
| Property Taxes: | $1,663 |
| Days On Market: | 6708 |
| Lot Size: | 0,00 |
Description
Bright & sunny 2-story townhouse in beautiful, professionally landscaped subdivision. Private entrance & 1-car garage with extra storage. Open first floor plan. Ceramic floors in kitchen & bath. Furnace & water heater 1 year old, newer refrigerator. Washer & dryer in unit. Great location, close to major streets.
Property Specifics
| Condos/Townhomes | |
| — | |
| — | |
| 1976 | |
| — | |
| 2 STORY TOWNHOUSE | |
| No | |
| 0 |
| Cook | |
| Quincy Park | |
| 170 / — | |
| — | |
| — | |
| — | |
| 06677510 | |
| 03421020131175 |
Nearby Schools
| NAME: | DISTRICT: | DISTANCE: | |
|---|---|---|---|
|
Grade School
Robert Frost |
21 | — | |
|
Middle School
Oliver W Holmes |
21 | Not in DB | |
|
High School
Wheeling |
214 | Not in DB | |
Property History
| DATE: | EVENT: | PRICE: | SOURCE: |
|---|---|---|---|
| 26 Oct, 2007 | Sold | $153,000 | MRED MLS |
| 28 Sep, 2007 | Under contract | $157,900 | MRED MLS |
| 18 Sep, 2007 | Listed for sale | $157,900 | MRED MLS |
Room Specifics
Total Bedrooms: 2
Bedrooms Above Ground: 2
Bedrooms Below Ground: 0
Dimensions: —
Floor Type: —
Full Bathrooms: 1
Bathroom Amenities: —
Bathroom in Basement: —
Rooms: —
Basement Description: —
Other Specifics
| 1 | |
| — | |
| — | |
| — | |
| — | |
| COMMON | |
| — | |
| — | |
| — | |
| — | |
| Not in DB | |
| — | |
| — | |
| — | |
| — |
Tax History
| Year | Property Taxes |
|---|---|
| 2007 | $1,663 |
Contact Agent
Nearby Similar Homes
Nearby Sold Comparables
Contact Agent
Listing Provided By
Century 21 American Sketchbook

