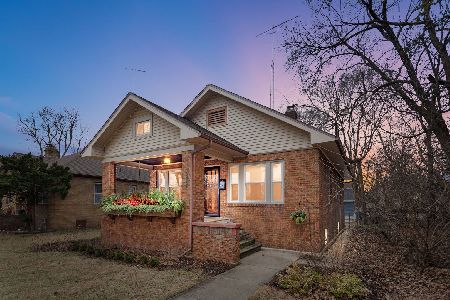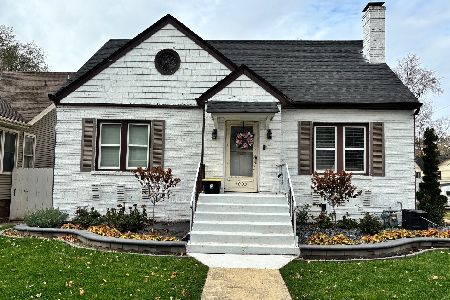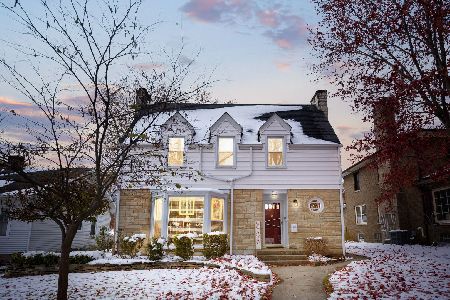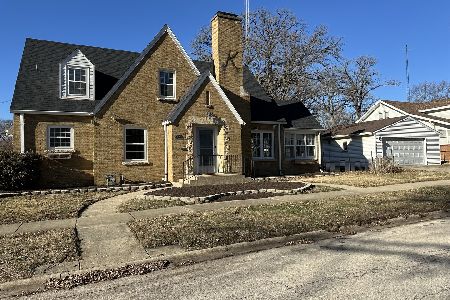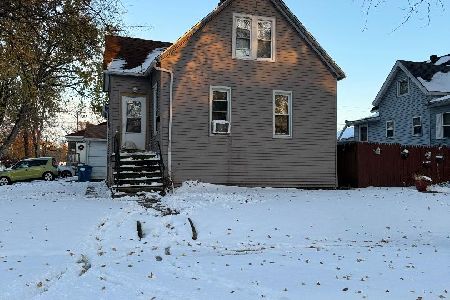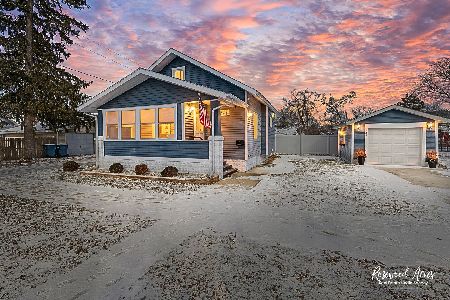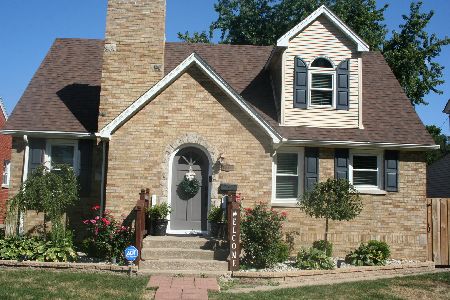1050 Elm Avenue, Kankakee, Illinois 60901
$120,000
|
Sold
|
|
| Status: | Closed |
| Sqft: | 1,420 |
| Cost/Sqft: | $85 |
| Beds: | 2 |
| Baths: | 2 |
| Year Built: | 1930 |
| Property Taxes: | $3,240 |
| Days On Market: | 2850 |
| Lot Size: | 0,16 |
Description
Charming Colonial-Style 2 bedroom, 1.5 bath home. Updated, but done keeping the character of this home in tact! Home features gorgeous hardwood floors, solid oak banister, cozy wood-burning fireplace, arched doorways and built-in storage! Spacious kitchen with lots of beautiful cabinetry, formal dining room, sunroom with ceramic tiled floors, first floor laundry room & half-bath to the side. Generous master includes a huge walk-in closet in addition to a regular one. Lots of room in the beautiful upstairs bath with built-in storage. Full unfinished basement includes utility sink, whole house humidifier and air purifier and whole house water filter with a reverse osmosis filter in the kitchen! Backyard is fenced and has a newer patio! Front yard is in the process of being newly landscaped!! More pictures coming soon!! Don't miss out on this one! Call today to schedule your private showing!
Property Specifics
| Single Family | |
| — | |
| Colonial | |
| 1930 | |
| Full | |
| — | |
| No | |
| 0.16 |
| Kankakee | |
| — | |
| 0 / Not Applicable | |
| None | |
| Public | |
| Public Sewer | |
| 09904719 | |
| 16170543200400 |
Property History
| DATE: | EVENT: | PRICE: | SOURCE: |
|---|---|---|---|
| 28 Aug, 2009 | Sold | $132,500 | MRED MLS |
| 10 Jul, 2009 | Under contract | $139,900 | MRED MLS |
| 6 Jun, 2009 | Listed for sale | $139,900 | MRED MLS |
| 28 Aug, 2009 | Sold | $132,500 | MRED MLS |
| 10 Jul, 2009 | Under contract | $139,900 | MRED MLS |
| 6 Jun, 2009 | Listed for sale | $139,900 | MRED MLS |
| 29 Apr, 2016 | Sold | $112,000 | MRED MLS |
| 28 Jan, 2016 | Under contract | $115,000 | MRED MLS |
| 12 Dec, 2015 | Listed for sale | $115,000 | MRED MLS |
| 8 Jun, 2018 | Sold | $120,000 | MRED MLS |
| 11 Apr, 2018 | Under contract | $120,000 | MRED MLS |
| 4 Apr, 2018 | Listed for sale | $120,000 | MRED MLS |
Room Specifics
Total Bedrooms: 2
Bedrooms Above Ground: 2
Bedrooms Below Ground: 0
Dimensions: —
Floor Type: Hardwood
Full Bathrooms: 2
Bathroom Amenities: —
Bathroom in Basement: 0
Rooms: Heated Sun Room
Basement Description: Unfinished
Other Specifics
| 1 | |
| Concrete Perimeter | |
| — | |
| Patio | |
| Fenced Yard | |
| 48X145 | |
| Pull Down Stair | |
| None | |
| Hardwood Floors, First Floor Laundry | |
| Range, Microwave, Dishwasher, Refrigerator | |
| Not in DB | |
| Sidewalks, Street Lights, Street Paved | |
| — | |
| — | |
| Wood Burning, Attached Fireplace Doors/Screen |
Tax History
| Year | Property Taxes |
|---|---|
| 2009 | $3,053 |
| 2016 | $3,491 |
| 2018 | $3,240 |
Contact Agent
Nearby Similar Homes
Nearby Sold Comparables
Contact Agent
Listing Provided By
McColly Bennett Real Estate

