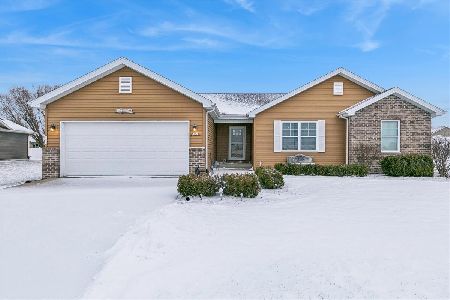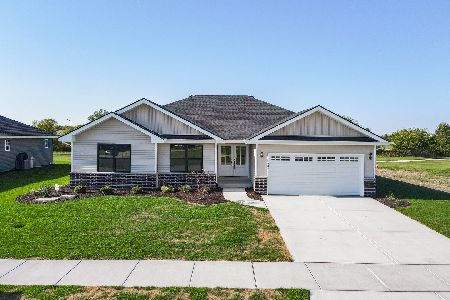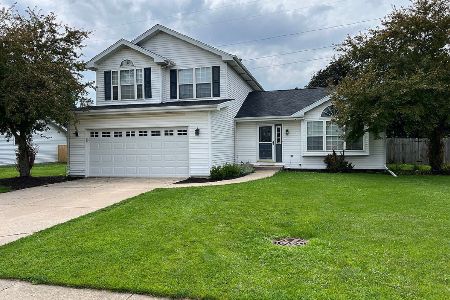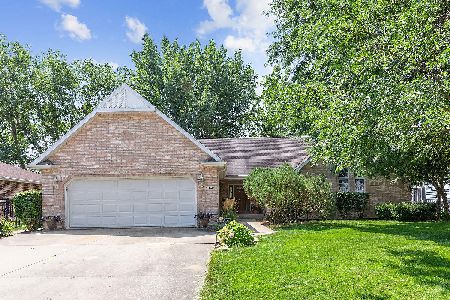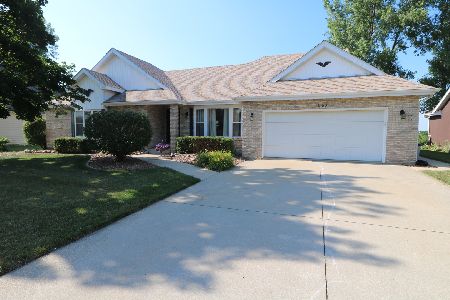1050 Longfellow Drive, Manteno, Illinois 60950
$200,000
|
Sold
|
|
| Status: | Closed |
| Sqft: | 2,041 |
| Cost/Sqft: | $103 |
| Beds: | 3 |
| Baths: | 2 |
| Year Built: | 1992 |
| Property Taxes: | $4,642 |
| Days On Market: | 6038 |
| Lot Size: | 0,00 |
Description
WOW! - What a great brick ranch home on Walton Lake in Manteno- home is spacious and opens up to lake from several rooms. Living room is huge with fireplace, catherdal ceiling and plenty of view. Master bedroom is large -master bath has his and her sinks, whirpool tub and shower. Kitchen is modern with attached dining room. Want a sitting room ?- home sports two sun rooms- one heated and cooled for year round enjoym
Property Specifics
| Single Family | |
| — | |
| — | |
| 1992 | |
| None | |
| — | |
| Yes | |
| — |
| Kankakee | |
| — | |
| 0 / Not Applicable | |
| None | |
| Public | |
| Public Sewer | |
| 07293593 | |
| 03021630100800 |
Property History
| DATE: | EVENT: | PRICE: | SOURCE: |
|---|---|---|---|
| 28 Mar, 2014 | Sold | $200,000 | MRED MLS |
| 2 Mar, 2014 | Under contract | $209,900 | MRED MLS |
| — | Last price change | $224,900 | MRED MLS |
| 7 Aug, 2009 | Listed for sale | $239,900 | MRED MLS |
Room Specifics
Total Bedrooms: 3
Bedrooms Above Ground: 3
Bedrooms Below Ground: 0
Dimensions: —
Floor Type: Carpet
Dimensions: —
Floor Type: Carpet
Full Bathrooms: 2
Bathroom Amenities: —
Bathroom in Basement: —
Rooms: Sun Room,Heated Sun Room,Utility Room-1st Floor
Basement Description: Crawl
Other Specifics
| 2 | |
| — | |
| — | |
| — | |
| — | |
| 80X125 | |
| — | |
| Full | |
| Vaulted/Cathedral Ceilings | |
| — | |
| Not in DB | |
| — | |
| — | |
| — | |
| Gas Log |
Tax History
| Year | Property Taxes |
|---|---|
| 2014 | $4,642 |
Contact Agent
Nearby Similar Homes
Nearby Sold Comparables
Contact Agent
Listing Provided By
Rosenboom Realty - C


