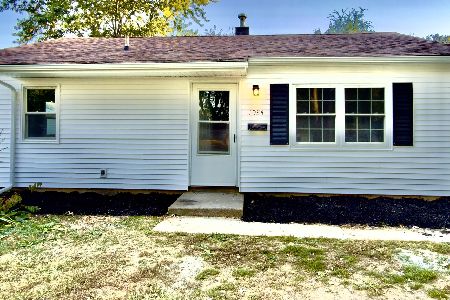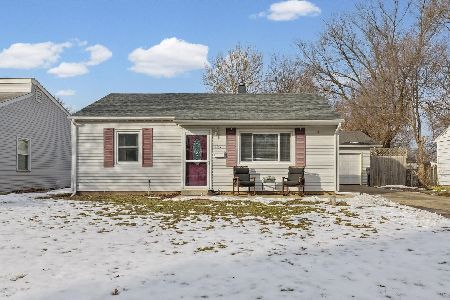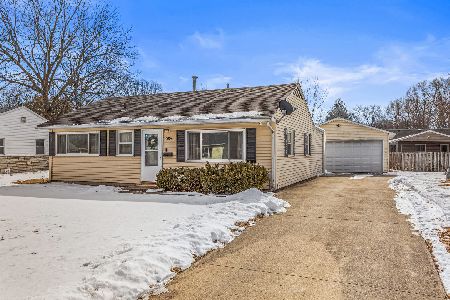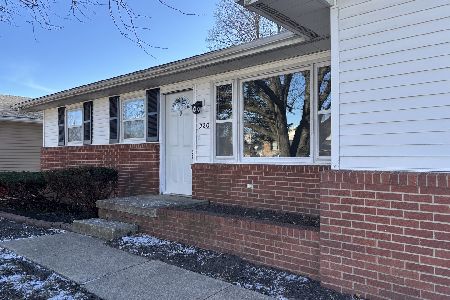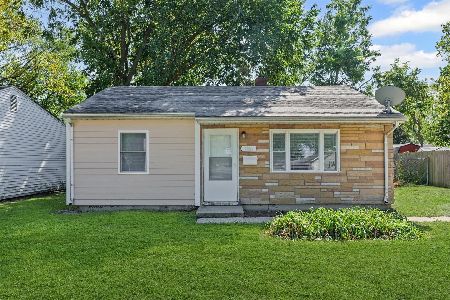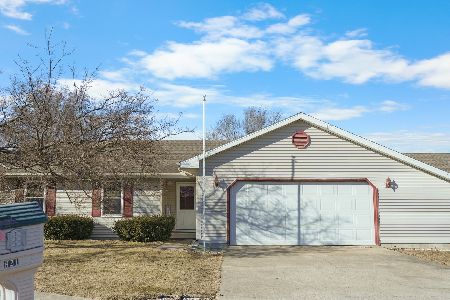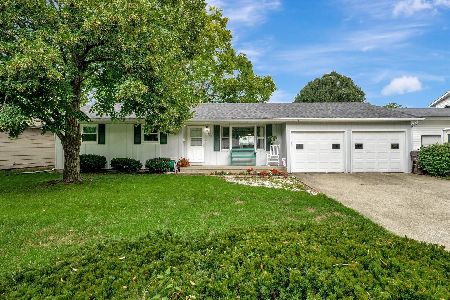1050 Pinecrest Drive, Rantoul, Illinois 61866
$105,000
|
Sold
|
|
| Status: | Closed |
| Sqft: | 1,712 |
| Cost/Sqft: | $64 |
| Beds: | 3 |
| Baths: | 2 |
| Year Built: | 1978 |
| Property Taxes: | $3,423 |
| Days On Market: | 4302 |
| Lot Size: | 0,00 |
Description
Welcome to your new home with room to roam!! Everything has been done for you...all you have to do is move in!! This home has been freshly painted throughout, new doors, new trim, new light fixtures, all new flooring and a brand new kitchen with stainless steel appliances. The home also offers an ornate wood burning fireplace, over-sized attached two car garage, fenced in yard with mature landscaping and an abundance of perennials for your enjoyment! Come by to take a look and don't forget your checkbook!
Property Specifics
| Single Family | |
| — | |
| Tri-Level | |
| 1978 | |
| None | |
| — | |
| No | |
| — |
| Champaign | |
| Rolling Acres | |
| — / — | |
| — | |
| Public | |
| Public Sewer | |
| 09466871 | |
| 140335255018 |
Nearby Schools
| NAME: | DISTRICT: | DISTANCE: | |
|---|---|---|---|
|
Grade School
Rantoul |
CSD 1 | — | |
|
Middle School
Rantoul |
CSD 1 | Not in DB | |
|
High School
Rantoul |
THSD | Not in DB | |
Property History
| DATE: | EVENT: | PRICE: | SOURCE: |
|---|---|---|---|
| 5 Aug, 2014 | Sold | $105,000 | MRED MLS |
| 11 Jun, 2014 | Under contract | $109,900 | MRED MLS |
| 21 May, 2014 | Listed for sale | $109,900 | MRED MLS |
Room Specifics
Total Bedrooms: 3
Bedrooms Above Ground: 3
Bedrooms Below Ground: 0
Dimensions: —
Floor Type: Carpet
Dimensions: —
Floor Type: Carpet
Full Bathrooms: 2
Bathroom Amenities: —
Bathroom in Basement: —
Rooms: —
Basement Description: Crawl
Other Specifics
| 2 | |
| — | |
| — | |
| Deck, Porch | |
| Fenced Yard | |
| 70 X 110 | |
| — | |
| — | |
| — | |
| Dishwasher, Disposal, Microwave, Range, Refrigerator | |
| Not in DB | |
| Sidewalks | |
| — | |
| — | |
| Wood Burning |
Tax History
| Year | Property Taxes |
|---|---|
| 2014 | $3,423 |
Contact Agent
Nearby Similar Homes
Nearby Sold Comparables
Contact Agent
Listing Provided By
RE/MAX REALTY ASSOCIATES-CHA

