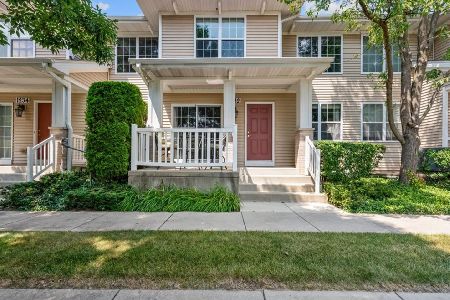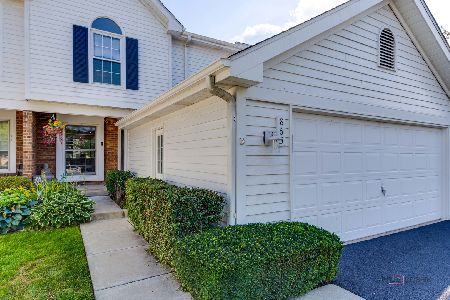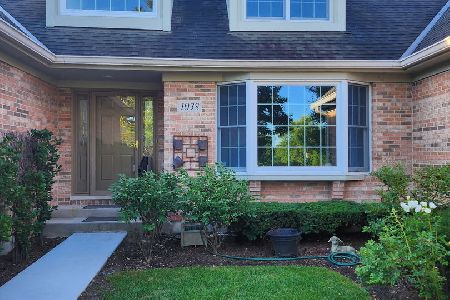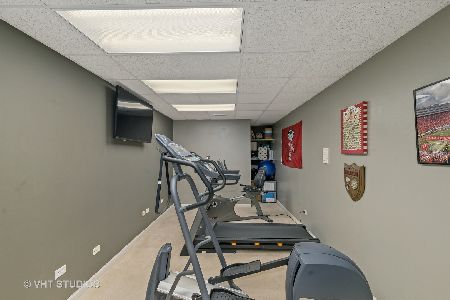1050 Plantain Court, Crystal Lake, Illinois 60014
$330,000
|
Sold
|
|
| Status: | Closed |
| Sqft: | 2,513 |
| Cost/Sqft: | $135 |
| Beds: | 4 |
| Baths: | 4 |
| Year Built: | 1995 |
| Property Taxes: | $10,877 |
| Days On Market: | 2318 |
| Lot Size: | 0,00 |
Description
This BEAUTIFUL Villa is totally updated with over $60,000 of recent enhancements. STUNNING kitchen with today's new colors, subway tile, granite, SS appliances WHITE cabinets. FIRST FLOOR MASTER SUITE and master bath is BEAUTIFUL with "rainfall" custom shower, back saver sinks. FULL FINISHED BASEMENT with bedroom, full bath, fireplace, screen porch, huge storage/workshop. Home offers two fireplaces, dining area has new wainscoting and new hardwood flooring. The living area is open with pastoral views of the wetlands and leads out to a large deck. This lovely home is move in condition with the perfect location and MAINTENANCE FREE LIVING.
Property Specifics
| Condos/Townhomes | |
| 2 | |
| — | |
| 1995 | |
| Full,Walkout | |
| "B" VILLA | |
| Yes | |
| — |
| Mc Henry | |
| Wedgewood | |
| 725 / Quarterly | |
| Insurance,Exterior Maintenance,Lawn Care,Snow Removal | |
| Public | |
| Public Sewer | |
| 10369983 | |
| 1812253014 |
Nearby Schools
| NAME: | DISTRICT: | DISTANCE: | |
|---|---|---|---|
|
Grade School
South Elementary School |
47 | — | |
|
Middle School
Richard F Bernotas Middle School |
47 | Not in DB | |
|
High School
Crystal Lake Central High School |
155 | Not in DB | |
Property History
| DATE: | EVENT: | PRICE: | SOURCE: |
|---|---|---|---|
| 31 Oct, 2016 | Sold | $305,000 | MRED MLS |
| 8 Sep, 2016 | Under contract | $319,900 | MRED MLS |
| 13 Jun, 2016 | Listed for sale | $319,900 | MRED MLS |
| 7 Aug, 2019 | Sold | $330,000 | MRED MLS |
| 18 Jul, 2019 | Under contract | $339,500 | MRED MLS |
| — | Last price change | $350,000 | MRED MLS |
| 7 May, 2019 | Listed for sale | $360,000 | MRED MLS |
Room Specifics
Total Bedrooms: 4
Bedrooms Above Ground: 4
Bedrooms Below Ground: 0
Dimensions: —
Floor Type: Carpet
Dimensions: —
Floor Type: Carpet
Dimensions: —
Floor Type: Carpet
Full Bathrooms: 4
Bathroom Amenities: Whirlpool,Separate Shower,Double Sink
Bathroom in Basement: 1
Rooms: Eating Area,Screened Porch
Basement Description: Finished
Other Specifics
| 2 | |
| Concrete Perimeter | |
| Concrete | |
| Deck, Patio, Screened Patio, Storms/Screens, End Unit | |
| Pond(s),Water View,Wooded | |
| 50 X 114 X 50 X 115 | |
| — | |
| Full | |
| Vaulted/Cathedral Ceilings, Hardwood Floors, First Floor Bedroom, First Floor Laundry | |
| Range, Microwave, Dishwasher, Refrigerator, Washer, Dryer, Disposal | |
| Not in DB | |
| — | |
| — | |
| — | |
| Attached Fireplace Doors/Screen, Gas Log, Gas Starter |
Tax History
| Year | Property Taxes |
|---|---|
| 2016 | $10,929 |
| 2019 | $10,877 |
Contact Agent
Nearby Similar Homes
Nearby Sold Comparables
Contact Agent
Listing Provided By
Berkshire Hathaway HomeServices Starck Real Estate








