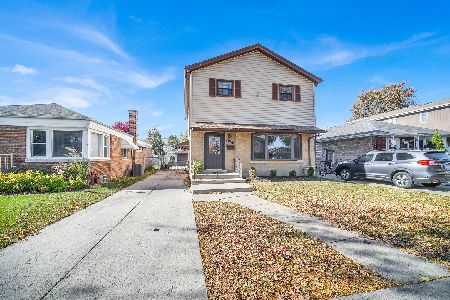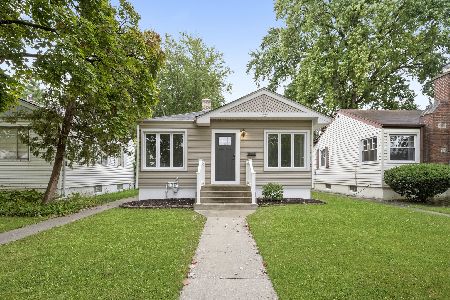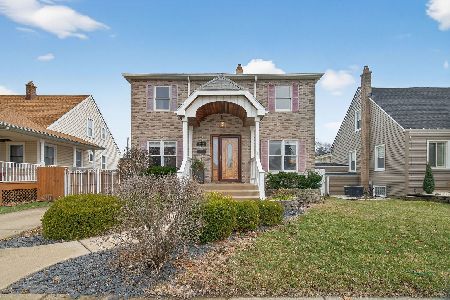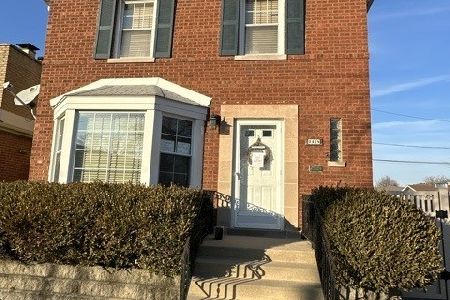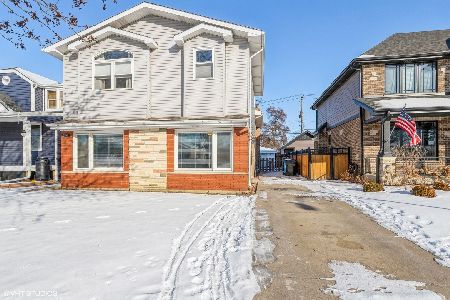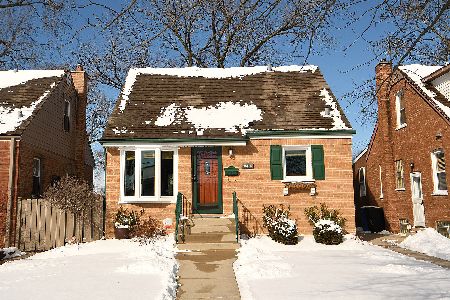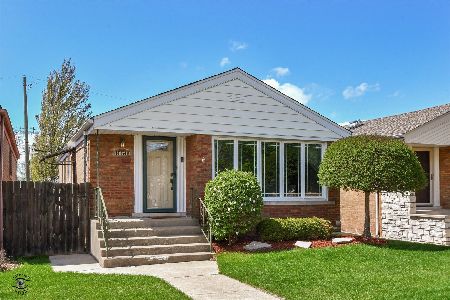10500 Central Park Avenue, Mount Greenwood, Chicago, Illinois 60655
$310,000
|
Sold
|
|
| Status: | Closed |
| Sqft: | 1,210 |
| Cost/Sqft: | $271 |
| Beds: | 3 |
| Baths: | 2 |
| Year Built: | 1956 |
| Property Taxes: | $3,858 |
| Days On Market: | 2037 |
| Lot Size: | 0,09 |
Description
Absolute Move In Remodeled Mount Greenwood Ranch with Full Finished Basement. Not your average Ranch...Front Sun Porch and vaulted cathedral ceiling completed in 2012! Main level offers Large Living Room with Cathedral Ceiling and Hardwood Floors. Beautifully updated Kitchen (2012) with Granite Counter-tops, Breakfast Bar, SS Appliances with adjacent Dinning Room/Eat in Kitchen. Kitchen also walks out to the yard through patio Doors. Dinette Area and 3rd Bedroom are part of an addition completed in 2010. Main floor Bathroom also remodeled with Jacuzzi tub and heated floors. Full Finished Basement was done in 2014 and includes a Large Family Room...4th Bedroom and 2nd Bath with over-sized walk in shower and heated floors. Also large laundry/Utility Room in basement. Furnace and A/C (2015). Water heater (2019). Replacement windows throughout. All solid Oak Interior Doors. Brand New (2019) Over-sized 2 1/2 Car Garage with walk up Loft!! New (2019) 6 Foot privacy fence. Hot tub in Yard can stay! New concrete to be poured in yard and South side of Garage. Truly move in condition!
Property Specifics
| Single Family | |
| — | |
| Ranch | |
| 1956 | |
| Full | |
| — | |
| No | |
| 0.09 |
| Cook | |
| — | |
| 0 / Not Applicable | |
| None | |
| Lake Michigan | |
| Public Sewer | |
| 10752590 | |
| 24141130670000 |
Property History
| DATE: | EVENT: | PRICE: | SOURCE: |
|---|---|---|---|
| 13 Mar, 2018 | Sold | $287,500 | MRED MLS |
| 16 Jan, 2018 | Under contract | $292,000 | MRED MLS |
| 18 Dec, 2017 | Listed for sale | $292,000 | MRED MLS |
| 24 Sep, 2020 | Sold | $310,000 | MRED MLS |
| 29 Jul, 2020 | Under contract | $328,000 | MRED MLS |
| — | Last price change | $332,000 | MRED MLS |
| 18 Jun, 2020 | Listed for sale | $332,000 | MRED MLS |
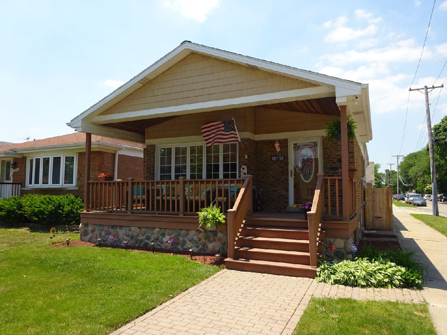
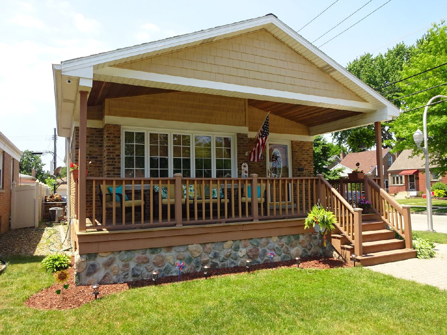
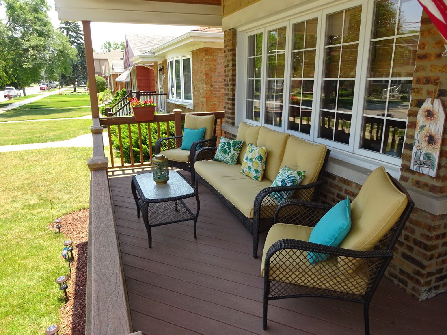
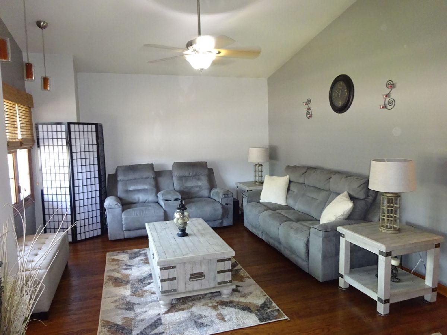
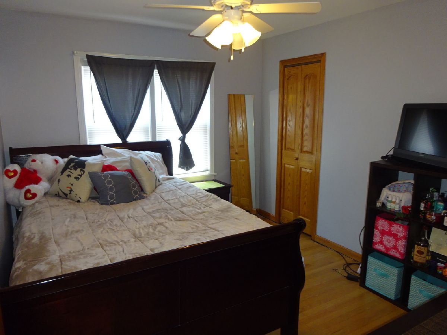
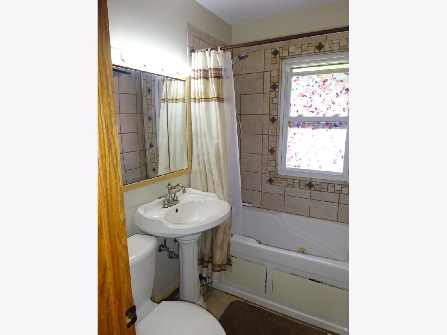
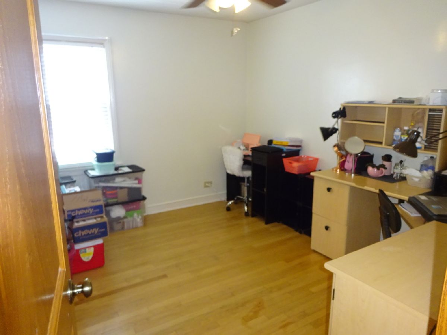
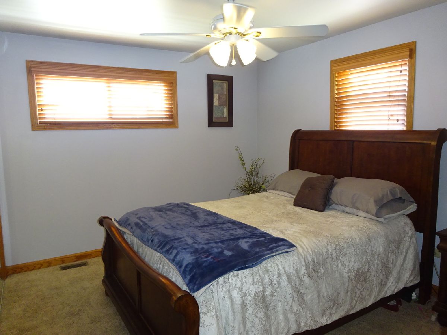
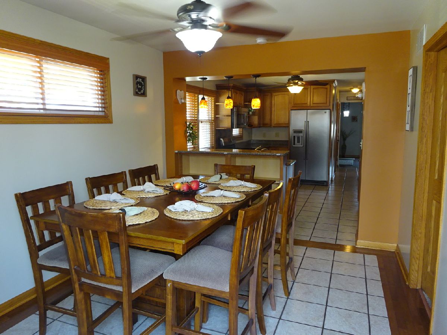
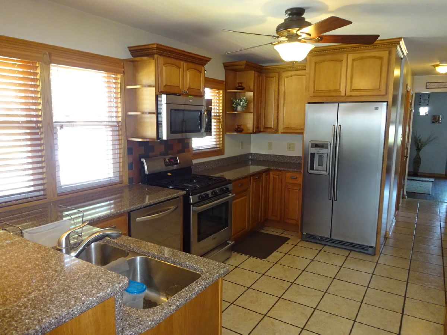
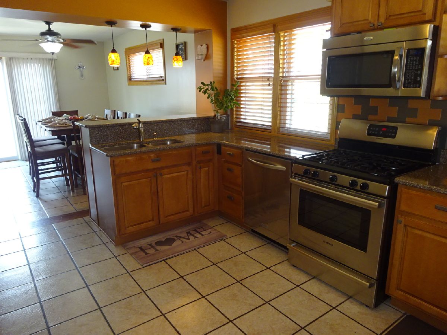
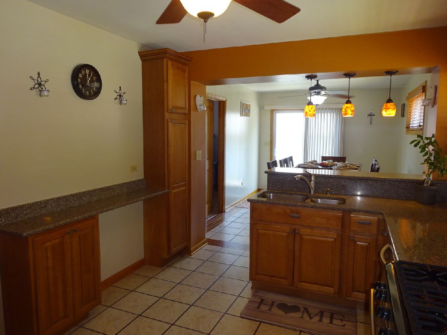
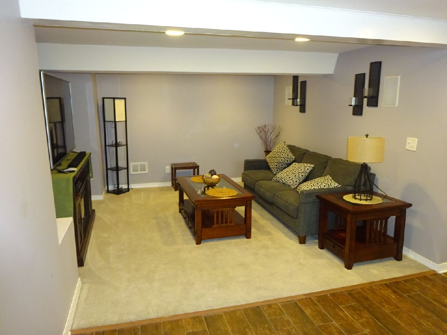
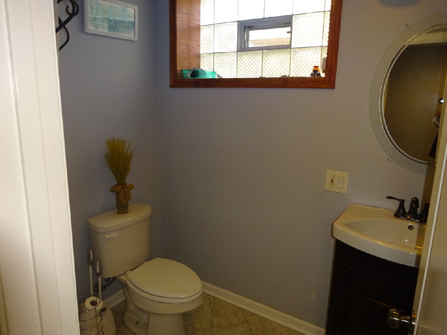
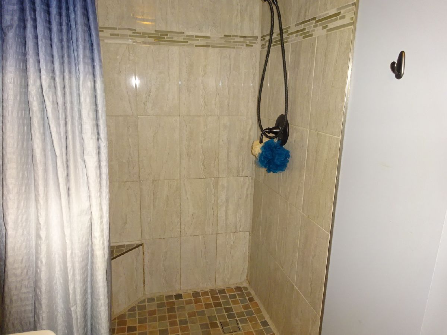
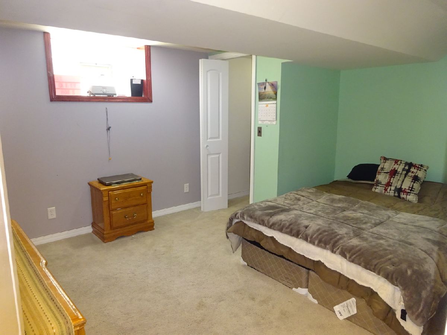
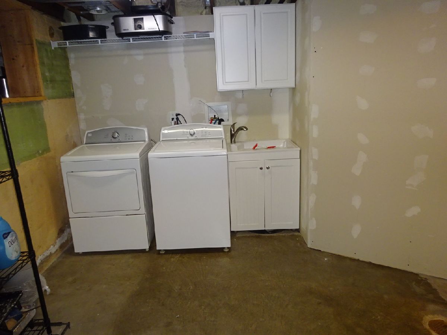
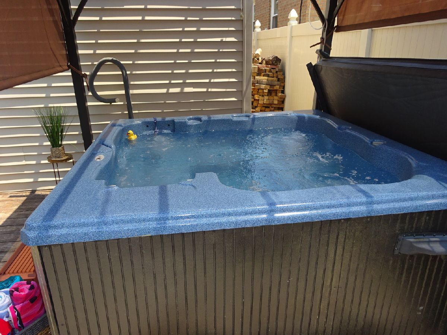
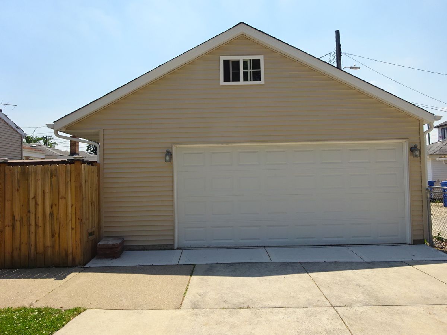
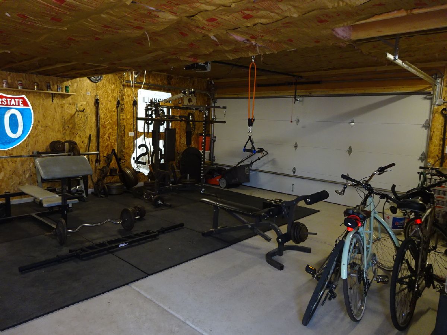
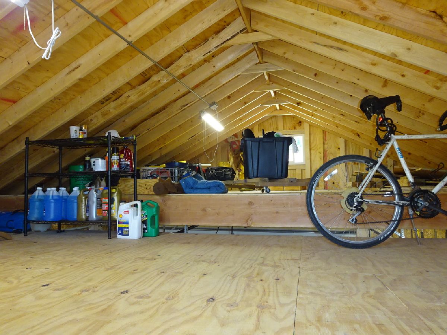
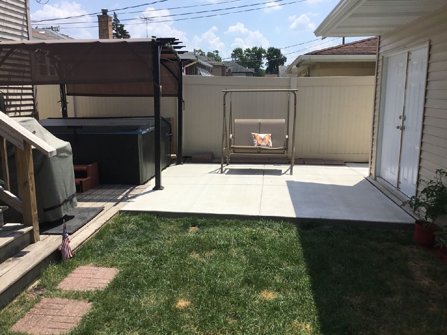
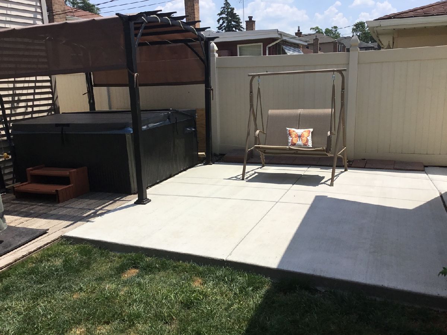
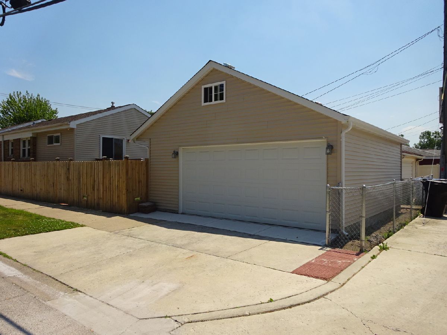
Room Specifics
Total Bedrooms: 4
Bedrooms Above Ground: 3
Bedrooms Below Ground: 1
Dimensions: —
Floor Type: Hardwood
Dimensions: —
Floor Type: Hardwood
Dimensions: —
Floor Type: Carpet
Full Bathrooms: 2
Bathroom Amenities: Whirlpool
Bathroom in Basement: 1
Rooms: No additional rooms
Basement Description: Finished
Other Specifics
| 2.5 | |
| — | |
| Off Alley | |
| Patio, Hot Tub | |
| Fenced Yard | |
| 38 X 125 | |
| — | |
| None | |
| Vaulted/Cathedral Ceilings, Hardwood Floors, Heated Floors, First Floor Full Bath | |
| Range, Microwave, Dishwasher, Refrigerator, Washer, Dryer | |
| Not in DB | |
| Park, Pool, Tennis Court(s), Sidewalks, Street Lights, Street Paved | |
| — | |
| — | |
| — |
Tax History
| Year | Property Taxes |
|---|---|
| 2018 | $3,156 |
| 2020 | $3,858 |
Contact Agent
Nearby Similar Homes
Nearby Sold Comparables
Contact Agent
Listing Provided By
Century 21 Affiliated

