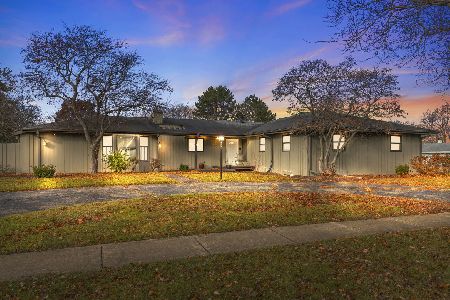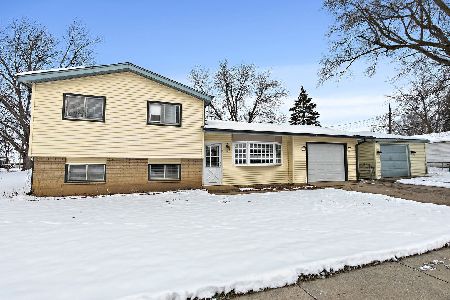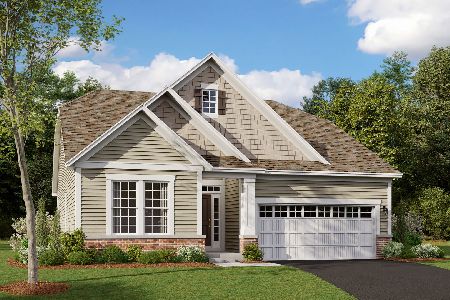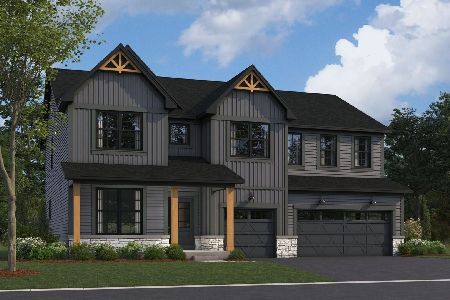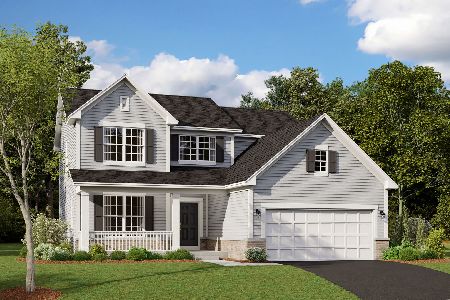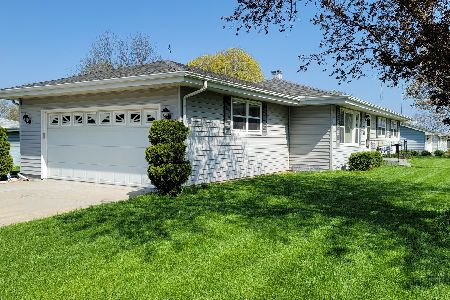10501 Cindy Jo Avenue, Huntley, Illinois 60142
$258,000
|
Sold
|
|
| Status: | Closed |
| Sqft: | 2,900 |
| Cost/Sqft: | $93 |
| Beds: | 4 |
| Baths: | 4 |
| Year Built: | 1965 |
| Property Taxes: | $6,901 |
| Days On Market: | 3671 |
| Lot Size: | 0,00 |
Description
MOTIVATED SELLER SAYS MAKE AN OFFER for a Custom 2,900 sq.ft. Sprawling Ranch on 1/2 acre lot with an adjacent Field of Green & Low Maintenance Landscaping~Wide and Deep 3.5 Car Garage w/Epoxy Flrs for Multiple Cars & Motorcycle Collection~Freshly Blacktopped Dual Driveways~Newer Roof & Gutters~Zoned GFA/AC/Hot Water Heaters~Low Utility Bills~Finished Basement with Wet Bar, Office Space, Storage Room & Rough in Plumbing~Spacious Master Bedroom Suite features a Private Study w/ Fireplace~Screened SGD to Private Deck, His & Hers WIC & Unique Master Bath~2nd Bedroom Offers a Full Private Bathroom Perfect for a Guest Suite~Plenty of Storage Closets & Hallway Bathroom for all other Bedrooms all On Main Level~Living Room w/ Gas Log Fireplace & Screened SGD to Deck~Large Eat in Kitchen features Cabinets w/ Lots of Pull out Shelving & Lazy Susans~ Near Centegra Health Club & Wellness Center w/Pools, Huntley Park District Pools & Ball Parks, & Pine Crest Golf & Country Club~D158 School District
Property Specifics
| Single Family | |
| — | |
| Ranch | |
| 1965 | |
| Full | |
| — | |
| No | |
| — |
| Mc Henry | |
| — | |
| 0 / Not Applicable | |
| None | |
| Public | |
| Public Sewer | |
| 09112295 | |
| 1828179011 |
Property History
| DATE: | EVENT: | PRICE: | SOURCE: |
|---|---|---|---|
| 25 Apr, 2016 | Sold | $258,000 | MRED MLS |
| 26 Jan, 2016 | Under contract | $269,900 | MRED MLS |
| — | Last price change | $280,000 | MRED MLS |
| 7 Jan, 2016 | Listed for sale | $280,000 | MRED MLS |
| 16 Dec, 2025 | Under contract | $389,900 | MRED MLS |
| 1 Dec, 2025 | Listed for sale | $389,900 | MRED MLS |
Room Specifics
Total Bedrooms: 4
Bedrooms Above Ground: 4
Bedrooms Below Ground: 0
Dimensions: —
Floor Type: Wood Laminate
Dimensions: —
Floor Type: Carpet
Dimensions: —
Floor Type: Carpet
Full Bathrooms: 4
Bathroom Amenities: Separate Shower,Double Sink,European Shower
Bathroom in Basement: 0
Rooms: Foyer,Workshop
Basement Description: Finished
Other Specifics
| 3.5 | |
| Concrete Perimeter | |
| Asphalt,Circular | |
| Deck | |
| Corner Lot | |
| 179.50X132.06 | |
| — | |
| Full | |
| Bar-Wet, Hardwood Floors, First Floor Bedroom, In-Law Arrangement, First Floor Laundry, First Floor Full Bath | |
| Double Oven, Range, Microwave, Refrigerator, Washer, Dryer, Disposal | |
| Not in DB | |
| Sidewalks, Street Lights, Street Paved | |
| — | |
| — | |
| Wood Burning, Gas Starter |
Tax History
| Year | Property Taxes |
|---|---|
| 2016 | $6,901 |
| 2025 | $8,394 |
Contact Agent
Nearby Similar Homes
Nearby Sold Comparables
Contact Agent
Listing Provided By
Century 21 New Heritage

