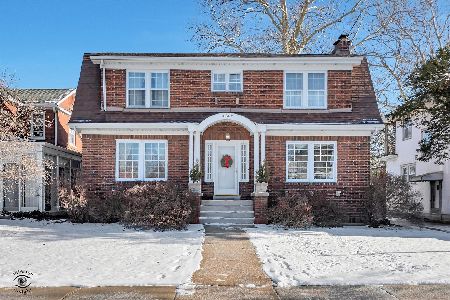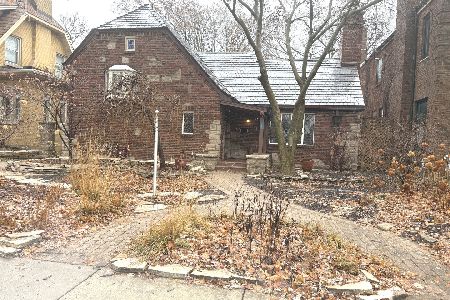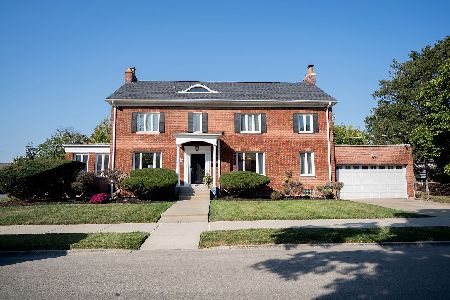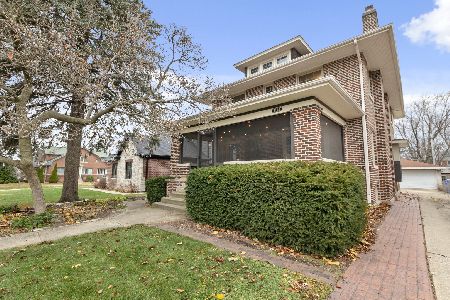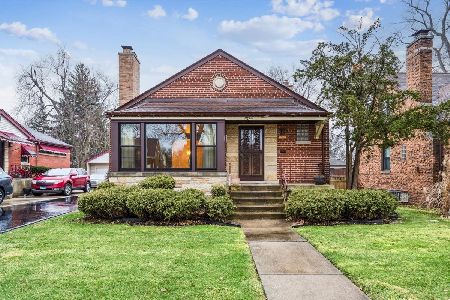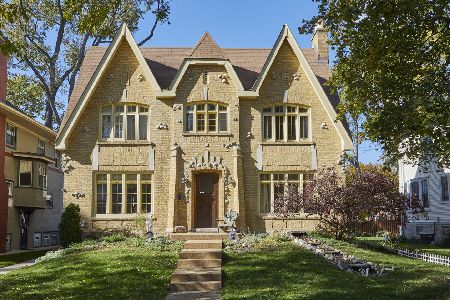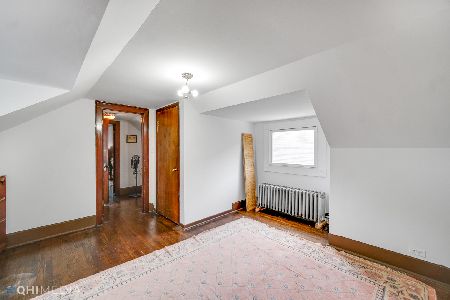10501 Hamilton Avenue, Beverly, Chicago, Illinois 60643
$375,000
|
Sold
|
|
| Status: | Closed |
| Sqft: | 2,209 |
| Cost/Sqft: | $181 |
| Beds: | 3 |
| Baths: | 4 |
| Year Built: | 1917 |
| Property Taxes: | $6,547 |
| Days On Market: | 1565 |
| Lot Size: | 0,14 |
Description
Just move into this completely updated 2200-square foot home situated on a beautiful, tree-lined street in the Heart of Beverly. This fabulous home boasts 3 bedrooms, 2 full and 2 half bathrooms; living room fireplace; custom kitchen with high-end wifi appliances and beautiful cabinetry and shelving. Also includes a bonus 3-season room facing the backyard. This awesome home also includes newer windows, french doors, and new copper piping. The roof is a 10-year old tear-off and has screened gutters. The 3-car garage is a rare commodity and is heated and has a 220 outlet. Furnace and air conditioning about 15-years old. Tankless hot water heater is 3 years' old. Hardwood floors and beautiful doors and trim work. The backyard has an outdoor kitchen with grill, refrigerator, sink and outlets. Serene koi pond in the yard also. 55'wide lot gives you generous yard space. Abundant closet space throughout and updated baths. Primary suite has large bathroom and walk-in closet. 7-minute walk to Metra train or CTA and two great parks with playgrounds. Close to all shopping, schools and Interstate. Sutherland School District Make your appointment now! Easy to show!
Property Specifics
| Single Family | |
| — | |
| Cape Cod | |
| 1917 | |
| Full | |
| — | |
| No | |
| 0.14 |
| Cook | |
| — | |
| 0 / Not Applicable | |
| None | |
| Lake Michigan | |
| Public Sewer | |
| 11248014 | |
| 25181200010000 |
Property History
| DATE: | EVENT: | PRICE: | SOURCE: |
|---|---|---|---|
| 7 Jan, 2022 | Sold | $375,000 | MRED MLS |
| 28 Nov, 2021 | Under contract | $399,000 | MRED MLS |
| — | Last price change | $409,000 | MRED MLS |
| 15 Oct, 2021 | Listed for sale | $425,900 | MRED MLS |
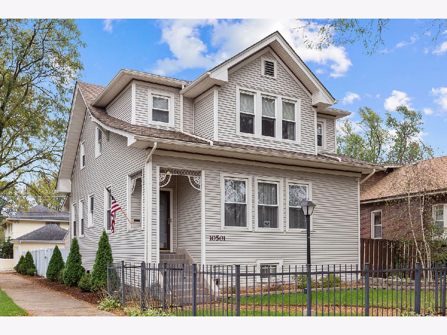
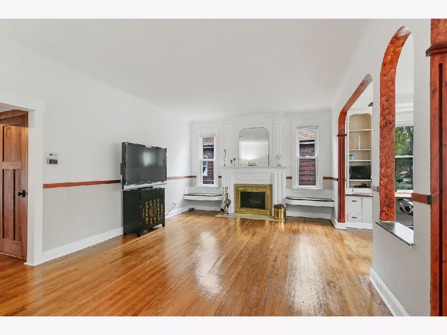
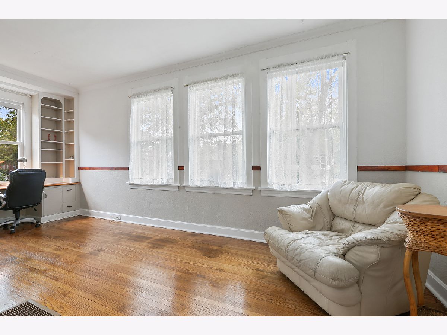
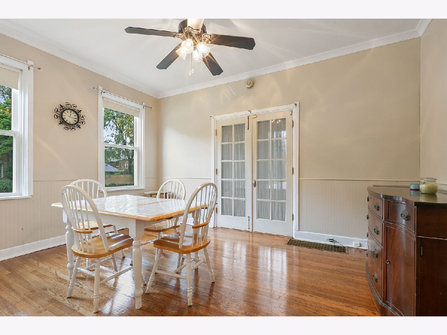
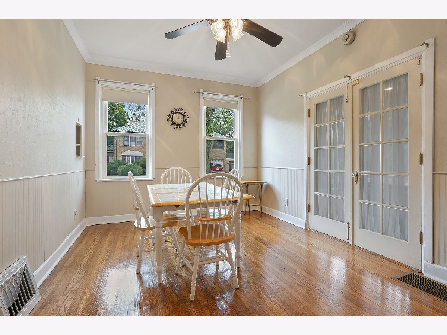
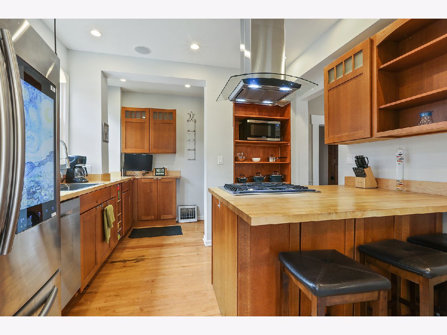
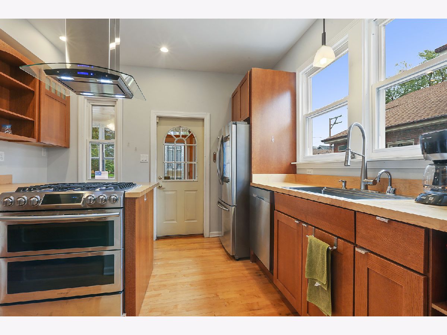
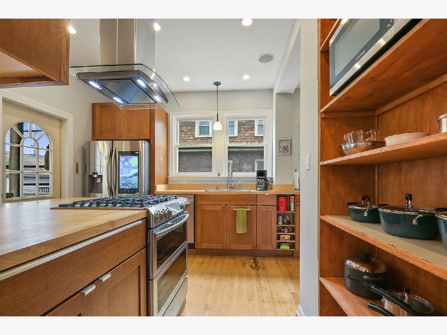
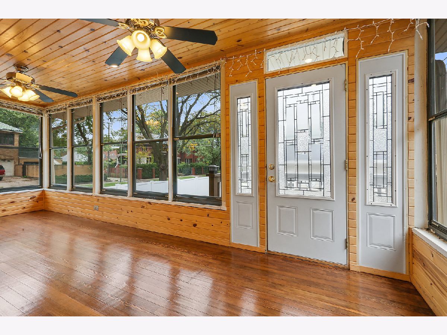
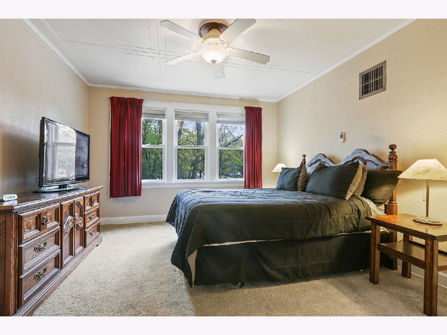
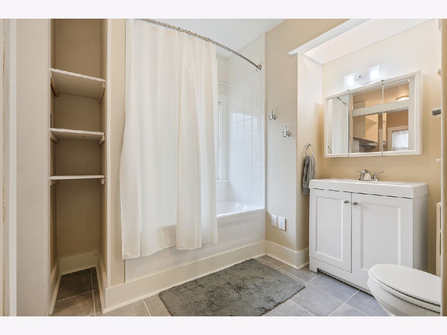
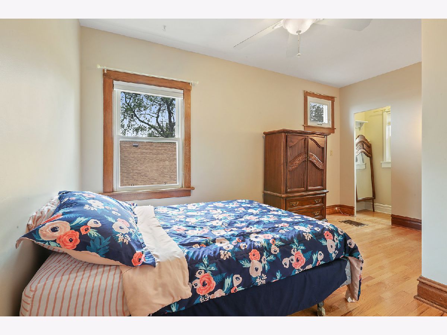
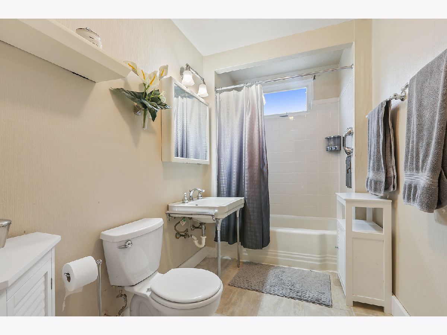
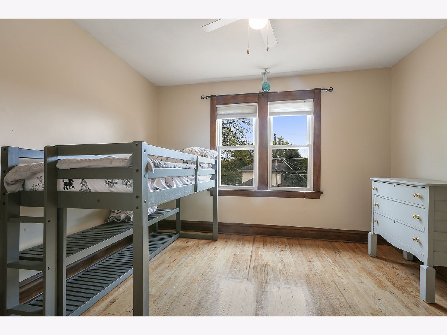
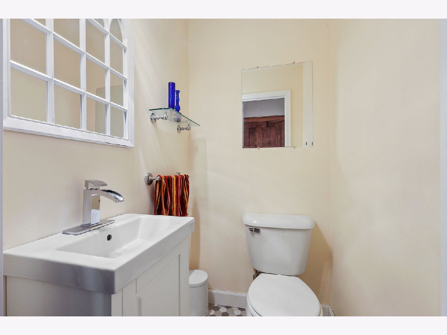
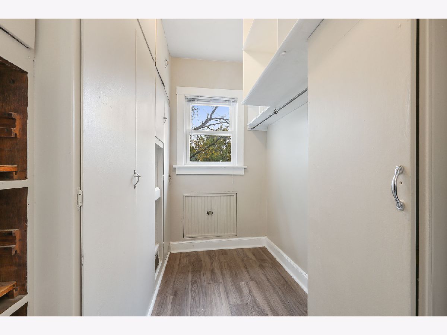
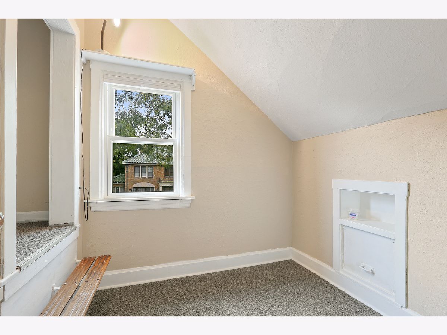
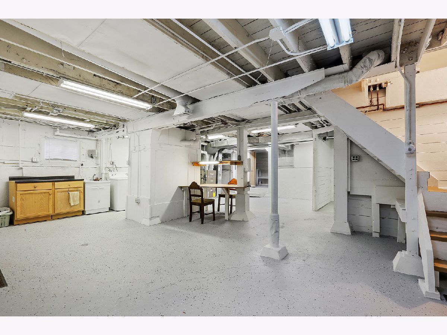
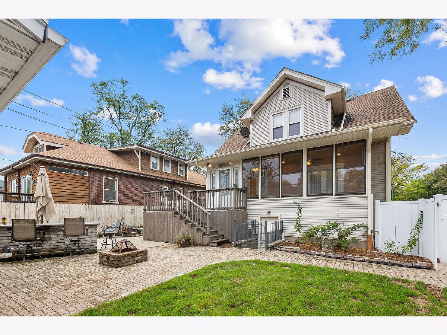
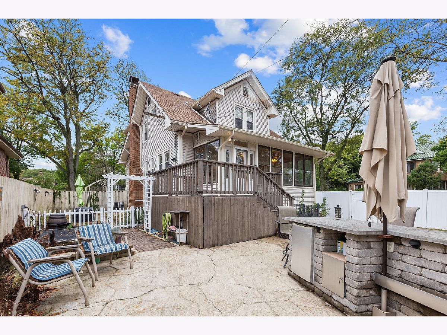
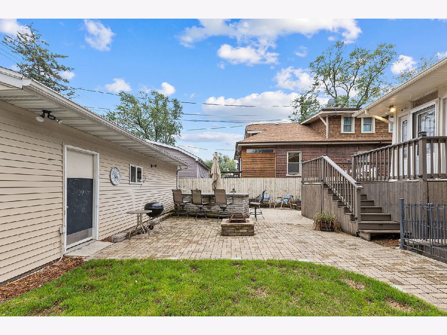
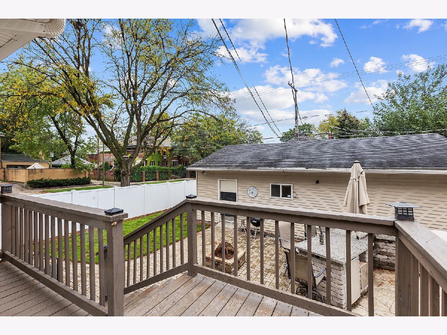
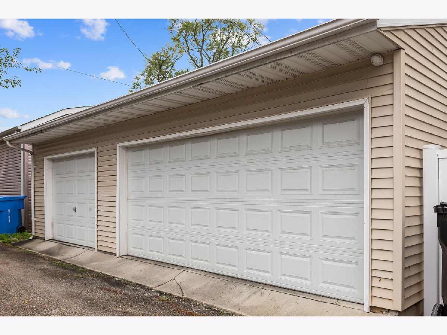
Room Specifics
Total Bedrooms: 3
Bedrooms Above Ground: 3
Bedrooms Below Ground: 0
Dimensions: —
Floor Type: Hardwood
Dimensions: —
Floor Type: Carpet
Full Bathrooms: 4
Bathroom Amenities: —
Bathroom in Basement: 1
Rooms: Office,Foyer,Walk In Closet,Sun Room
Basement Description: Unfinished
Other Specifics
| 3 | |
| Concrete Perimeter | |
| Off Alley | |
| Patio, Porch, Brick Paver Patio, Storms/Screens, Outdoor Grill, Fire Pit | |
| Fenced Yard,Pond(s),Streetlights | |
| 55 X 125 | |
| Interior Stair | |
| Full | |
| Vaulted/Cathedral Ceilings, Hardwood Floors, Built-in Features, Walk-In Closet(s), Bookcases, Ceiling - 10 Foot, Historic/Period Mlwk, Some Carpeting, Granite Counters, Separate Dining Room, Some Wall-To-Wall Cp | |
| Range, Microwave, Dishwasher, Refrigerator, Washer, Dryer | |
| Not in DB | |
| Park, Pool, Tennis Court(s), Curbs, Sidewalks, Street Lights, Street Paved | |
| — | |
| — | |
| Wood Burning |
Tax History
| Year | Property Taxes |
|---|---|
| 2022 | $6,547 |
Contact Agent
Nearby Similar Homes
Nearby Sold Comparables
Contact Agent
Listing Provided By
First In Realty Executives Inc

