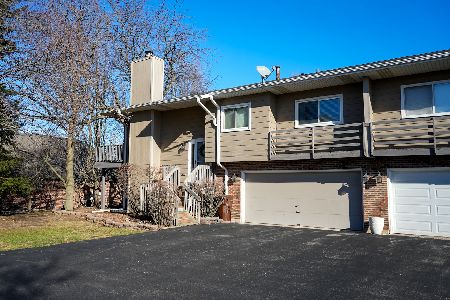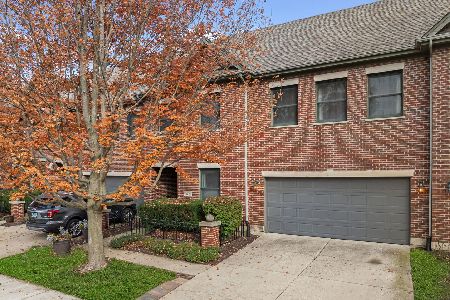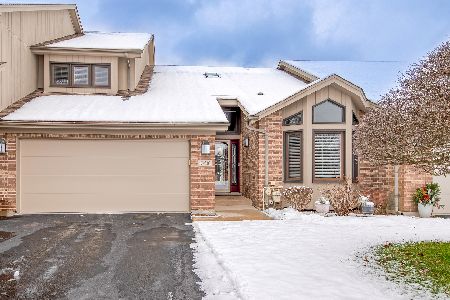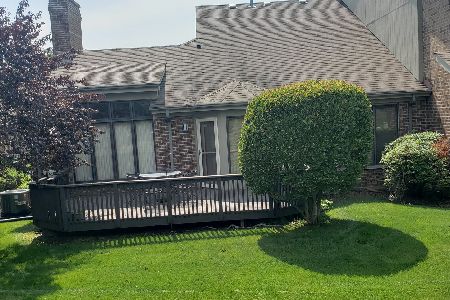10504 Brookridge Court, Frankfort, Illinois 60423
$322,000
|
Sold
|
|
| Status: | Closed |
| Sqft: | 2,364 |
| Cost/Sqft: | $137 |
| Beds: | 3 |
| Baths: | 3 |
| Year Built: | 1994 |
| Property Taxes: | $7,192 |
| Days On Market: | 2176 |
| Lot Size: | 0,00 |
Description
Check Out This Fabulous 2 Story Townhome ~Clean Clean Clean ~ Updated Throughout~ Hardwood Floors on the Main Level ~ Family Room W/Double Sided Fireplace ~ Newly Updated Main Level Master Suite w/Glamour Bath and an Amazing Shower ~ Walk in California Closet ~ Main Level Laundry ~ 2 Upstairs Bedrooms w/Loft ~ Jack and Jill Bath ~ Brand New Carpeting on Stairs and Upstairs~ New Kitchen Appliances=Top of The Line Refrigerator ~ Double Oven and Cook Top ~ Basement is Partially Finished w/Storage Room That Could Be Another Bedroom?? ~ Large Deck ~ Plantation Shutters ~ Walkable to Plank Trail ~Furnace and Ac, HWH = 5 yrs old ~ Make Your Appointment Today!!
Property Specifics
| Condos/Townhomes | |
| 2 | |
| — | |
| 1994 | |
| Full | |
| — | |
| No | |
| — |
| Will | |
| Brookridge Creek | |
| 250 / Monthly | |
| Insurance,Exterior Maintenance,Lawn Care,Scavenger,Snow Removal | |
| Community Well | |
| Public Sewer | |
| 10627310 | |
| 1909204260450000 |
Nearby Schools
| NAME: | DISTRICT: | DISTANCE: | |
|---|---|---|---|
|
High School
Lincoln-way East High School |
210 | Not in DB | |
Property History
| DATE: | EVENT: | PRICE: | SOURCE: |
|---|---|---|---|
| 4 May, 2015 | Sold | $258,900 | MRED MLS |
| 21 Mar, 2015 | Under contract | $259,900 | MRED MLS |
| — | Last price change | $265,900 | MRED MLS |
| 31 Oct, 2014 | Listed for sale | $265,900 | MRED MLS |
| 18 Mar, 2020 | Sold | $322,000 | MRED MLS |
| 10 Feb, 2020 | Under contract | $324,900 | MRED MLS |
| 4 Feb, 2020 | Listed for sale | $324,900 | MRED MLS |
Room Specifics
Total Bedrooms: 3
Bedrooms Above Ground: 3
Bedrooms Below Ground: 0
Dimensions: —
Floor Type: Carpet
Dimensions: —
Floor Type: Carpet
Full Bathrooms: 3
Bathroom Amenities: Whirlpool,Separate Shower,Double Sink
Bathroom in Basement: 0
Rooms: Foyer,Loft,Storage,Workshop
Basement Description: Partially Finished,Crawl
Other Specifics
| 2 | |
| Concrete Perimeter | |
| Asphalt | |
| Deck, Storms/Screens, Cable Access | |
| Cul-De-Sac,Landscaped | |
| 32 X 70 | |
| — | |
| Full | |
| Vaulted/Cathedral Ceilings, Skylight(s), Bar-Wet, Hardwood Floors, First Floor Bedroom, First Floor Laundry, Walk-In Closet(s) | |
| Double Oven, Microwave, Dishwasher, Refrigerator, Washer, Dryer, Disposal | |
| Not in DB | |
| — | |
| — | |
| — | |
| Double Sided, Gas Log, Gas Starter |
Tax History
| Year | Property Taxes |
|---|---|
| 2015 | $7,328 |
| 2020 | $7,192 |
Contact Agent
Nearby Similar Homes
Nearby Sold Comparables
Contact Agent
Listing Provided By
Vylla Home







