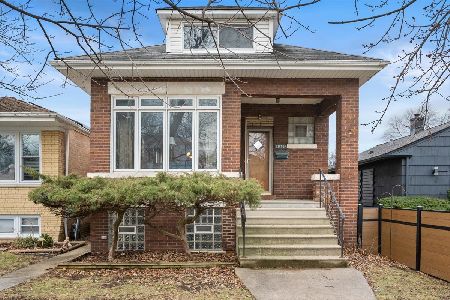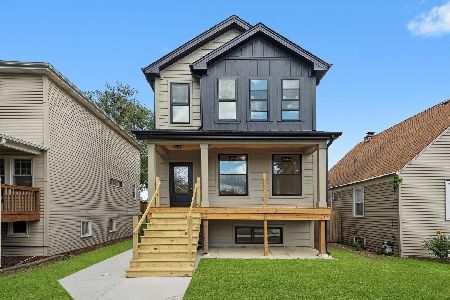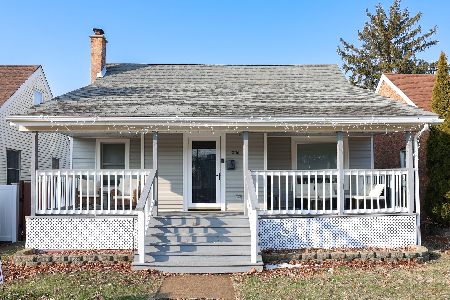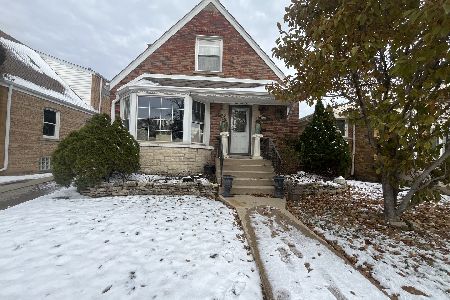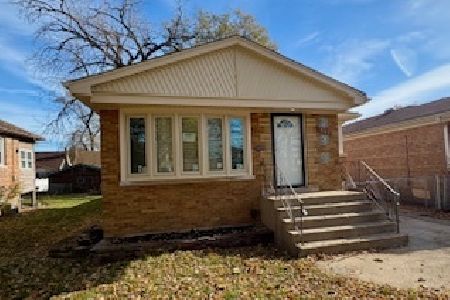10504 Whipple Street, Mount Greenwood, Chicago, Illinois 60655
$445,000
|
Sold
|
|
| Status: | Closed |
| Sqft: | 0 |
| Cost/Sqft: | — |
| Beds: | 3 |
| Baths: | 4 |
| Year Built: | 1953 |
| Property Taxes: | $4,126 |
| Days On Market: | 1941 |
| Lot Size: | 0,10 |
Description
This new gut rehab with a second floor addition is situated on a wide lot on a wonderful street. The open concept great room features a beautiful kitchen with stainless steel appliances, quartz countertops, pantry, and large island. The home features three bedrooms on the second level. The master suite includes a walk-in closet that leads to a marble bathroom featuring oversized shower with built-in bench and niche. There is a large family room and full bathroom in the finished basement. The home includes new drain tiles, sump pump, dual zoned HVAC, and a pull down attic. New electrical, plumbing, windows, and roof. The charming front porch is built with composite decking. Lovely backyard features a new concrete patio and a new oversized 2.5 car garage. This fantastic renovation is ready for it's new owner.
Property Specifics
| Single Family | |
| — | |
| — | |
| 1953 | |
| Full | |
| — | |
| No | |
| 0.1 |
| Cook | |
| — | |
| — / Not Applicable | |
| None | |
| Lake Michigan,Public | |
| Public Sewer | |
| 10880875 | |
| 24131100220000 |
Nearby Schools
| NAME: | DISTRICT: | DISTANCE: | |
|---|---|---|---|
|
Grade School
Mount Greenwood Elementary Schoo |
299 | — | |
|
Middle School
Mount Greenwood Elementary Schoo |
299 | Not in DB | |
|
High School
Morgan Park High School |
299 | Not in DB | |
Property History
| DATE: | EVENT: | PRICE: | SOURCE: |
|---|---|---|---|
| 17 Nov, 2020 | Sold | $445,000 | MRED MLS |
| 16 Oct, 2020 | Under contract | $475,000 | MRED MLS |
| — | Last price change | $490,000 | MRED MLS |
| 24 Sep, 2020 | Listed for sale | $490,000 | MRED MLS |
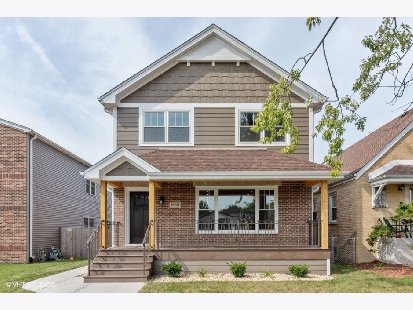
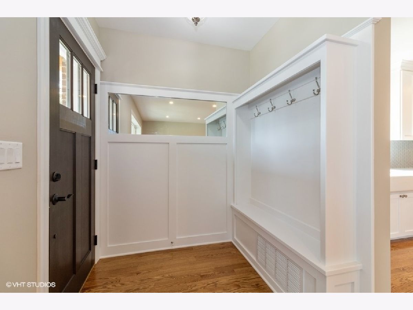
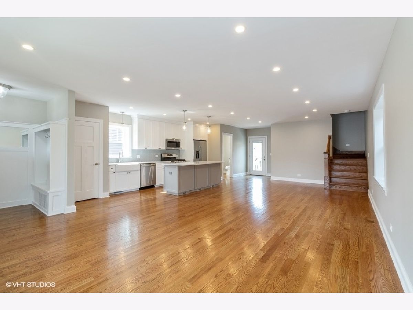
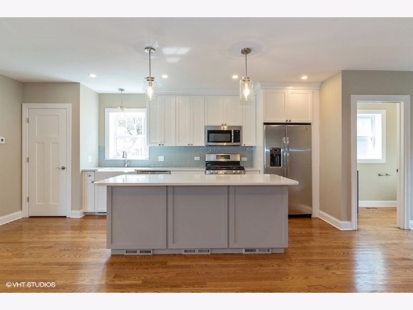
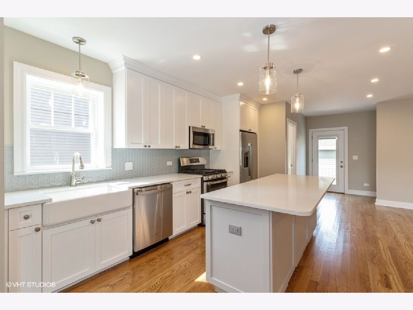
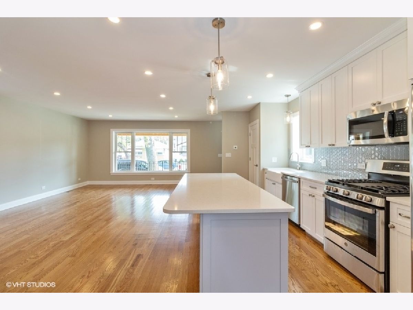
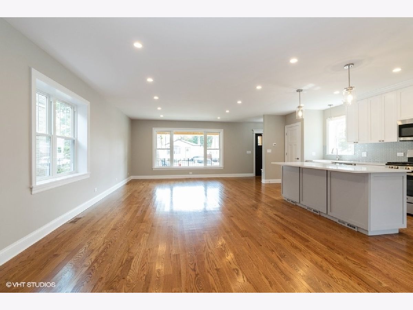
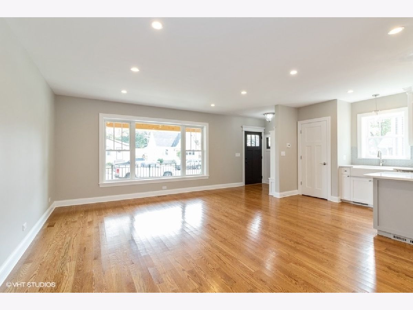
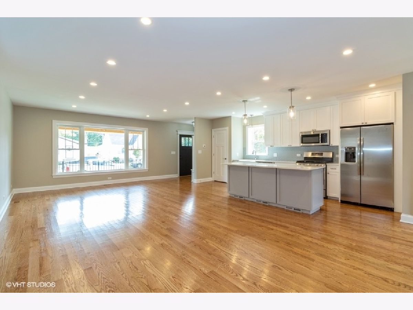
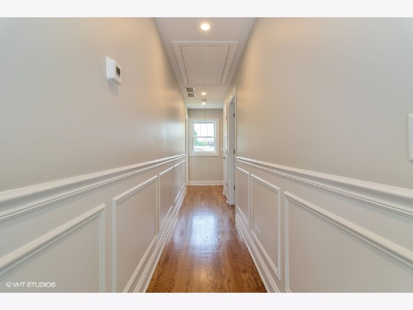
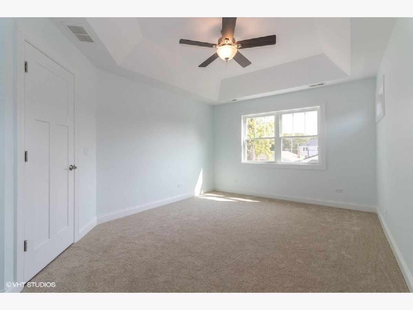
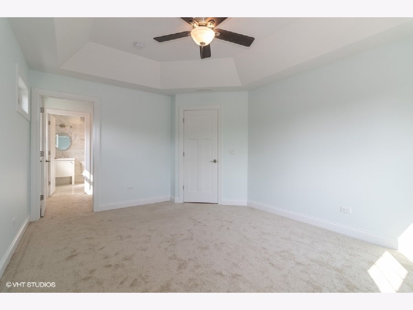
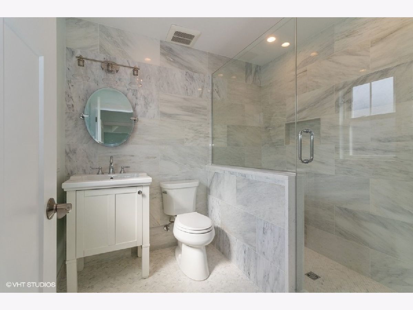
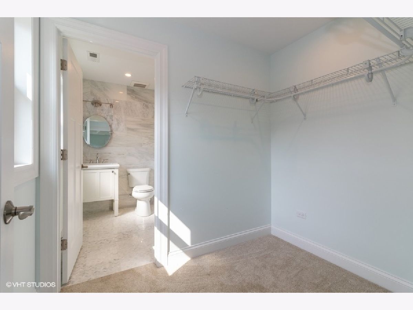
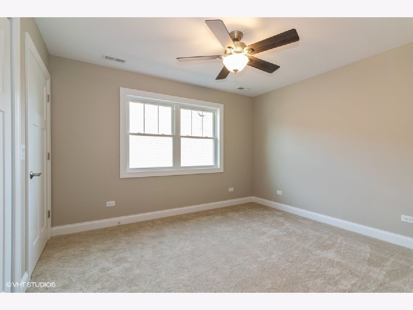
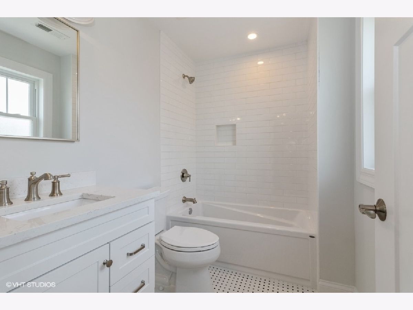
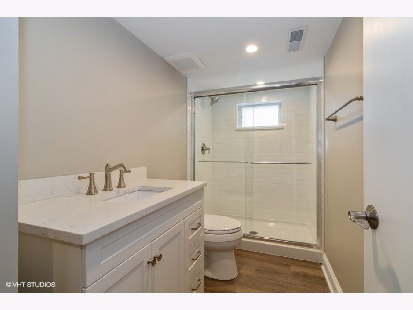
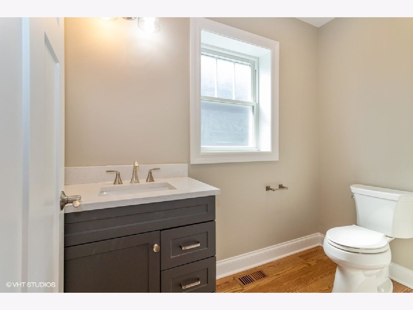
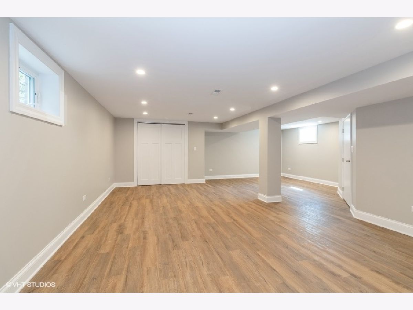
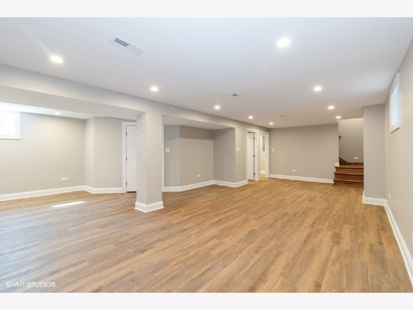
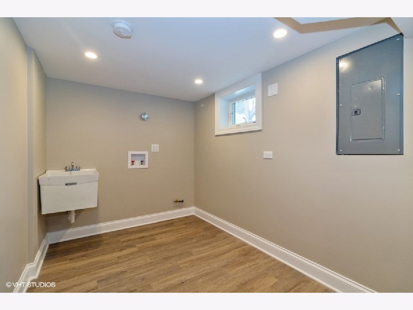
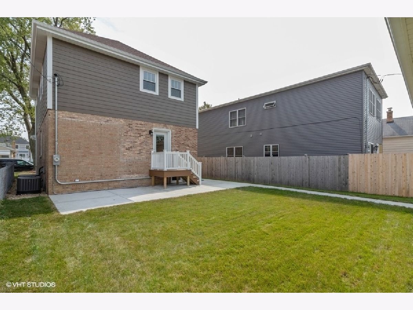
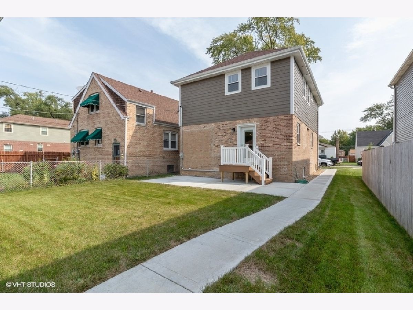
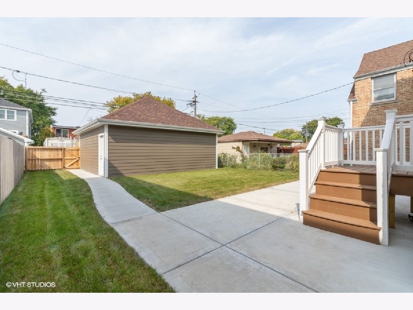
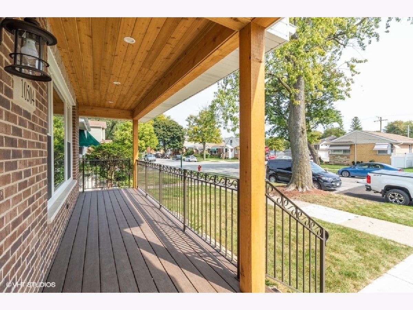
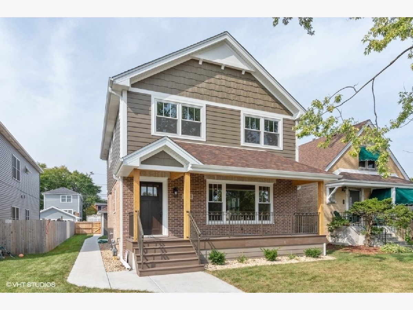
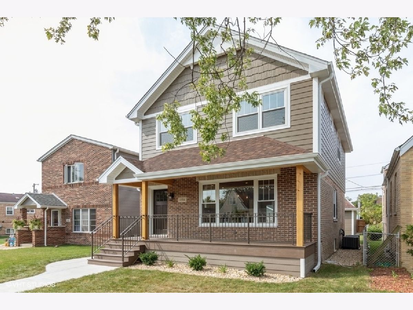
Room Specifics
Total Bedrooms: 3
Bedrooms Above Ground: 3
Bedrooms Below Ground: 0
Dimensions: —
Floor Type: Carpet
Dimensions: —
Floor Type: Carpet
Full Bathrooms: 4
Bathroom Amenities: —
Bathroom in Basement: 1
Rooms: Walk In Closet,Deck
Basement Description: Finished
Other Specifics
| 2 | |
| — | |
| — | |
| Patio | |
| — | |
| 37X119 | |
| Pull Down Stair | |
| Full | |
| Hardwood Floors, Built-in Features, Walk-In Closet(s), Open Floorplan | |
| Range, Microwave, Dishwasher, Refrigerator, Stainless Steel Appliance(s) | |
| Not in DB | |
| Sidewalks, Street Lights, Street Paved | |
| — | |
| — | |
| — |
Tax History
| Year | Property Taxes |
|---|---|
| 2020 | $4,126 |
Contact Agent
Nearby Similar Homes
Nearby Sold Comparables
Contact Agent
Listing Provided By
@properties


