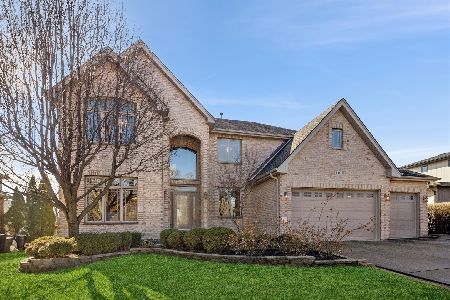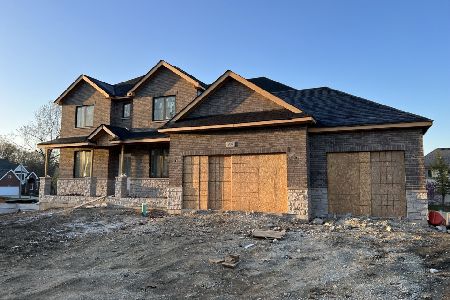10505 Rothenburg Road, Woodridge, Illinois 60517
$421,900
|
Sold
|
|
| Status: | Closed |
| Sqft: | 3,036 |
| Cost/Sqft: | $158 |
| Beds: | 4 |
| Baths: | 4 |
| Year Built: | 1996 |
| Property Taxes: | $12,228 |
| Days On Market: | 2828 |
| Lot Size: | 0,30 |
Description
This custom home is situated on what could be considered one of the best lots in International Estates. It backs to forest preserve and sides to the neighborhood retention area. Inside you will find tons of open space and will fall in love with the huge finished basement complete with wet bar, wine cellar with tasting area, media/TV space and another family room. The spacious open concept first floor features an expansive kitchen w/ large island that opens to the large family room w/ FP. Kitchen also leads to the welcoming sunroom overlooking the two large decks and private views. Formal living & dining rooms. First floor master suite is complete is it's luxurious bath. Upstairs you find 3 additions large bedrooms and a bonus room/loft. New roof in 2018! New carpet and paint through out. Great location only 1.5 miles from I-55 and less than 2 miles to downtown Lemont/Metra. Lemont schools. Don't miss out!
Property Specifics
| Single Family | |
| — | |
| Traditional | |
| 1996 | |
| Full | |
| — | |
| No | |
| 0.3 |
| Du Page | |
| Internationale Estates | |
| 250 / Annual | |
| Insurance | |
| Public | |
| Public Sewer | |
| 09969318 | |
| 1017107018 |
Nearby Schools
| NAME: | DISTRICT: | DISTANCE: | |
|---|---|---|---|
|
Grade School
Oakwood Elementary School |
113A | — | |
|
Middle School
Old Quarry Middle School |
113A | Not in DB | |
|
High School
Lemont Twp High School |
210 | Not in DB | |
|
Alternate Elementary School
River Valley Elementary School |
— | Not in DB | |
Property History
| DATE: | EVENT: | PRICE: | SOURCE: |
|---|---|---|---|
| 18 Jul, 2018 | Sold | $421,900 | MRED MLS |
| 18 Jun, 2018 | Under contract | $480,000 | MRED MLS |
| 1 Jun, 2018 | Listed for sale | $480,000 | MRED MLS |
Room Specifics
Total Bedrooms: 4
Bedrooms Above Ground: 4
Bedrooms Below Ground: 0
Dimensions: —
Floor Type: Carpet
Dimensions: —
Floor Type: Carpet
Dimensions: —
Floor Type: Carpet
Full Bathrooms: 4
Bathroom Amenities: Whirlpool,Separate Shower
Bathroom in Basement: 1
Rooms: Eating Area,Bonus Room,Storage,Media Room,Sun Room,Other Room
Basement Description: Finished
Other Specifics
| 3 | |
| Concrete Perimeter | |
| Concrete | |
| Deck | |
| Forest Preserve Adjacent,Wooded | |
| 88X144X91X144 | |
| — | |
| Full | |
| Vaulted/Cathedral Ceilings, Bar-Wet, Hardwood Floors, First Floor Bedroom, First Floor Laundry, First Floor Full Bath | |
| Double Oven, Microwave, Dishwasher, Refrigerator, Washer, Dryer, Cooktop | |
| Not in DB | |
| Sidewalks, Street Lights, Street Paved | |
| — | |
| — | |
| Gas Starter |
Tax History
| Year | Property Taxes |
|---|---|
| 2018 | $12,228 |
Contact Agent
Nearby Similar Homes
Nearby Sold Comparables
Contact Agent
Listing Provided By
john greene, Realtor







