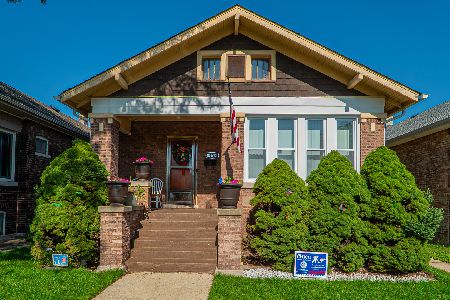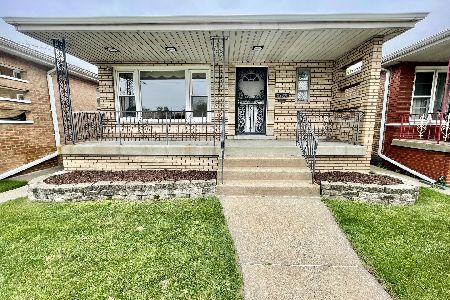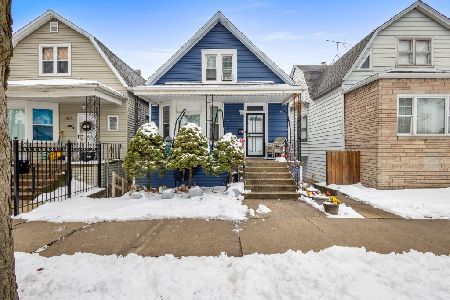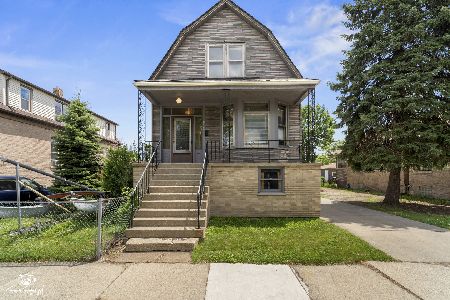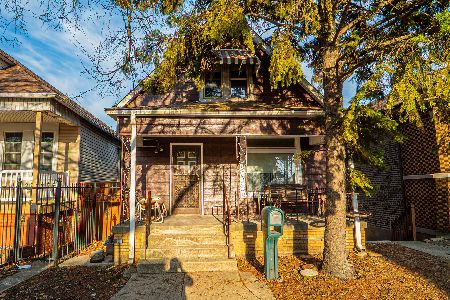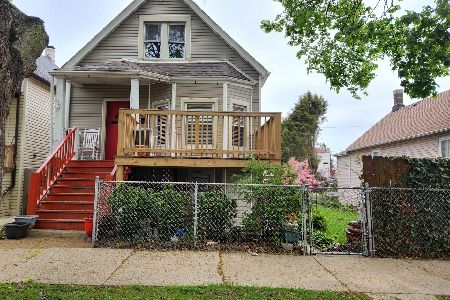10509 Avenue G, East Side, Chicago, Illinois 60617
$125,000
|
Sold
|
|
| Status: | Closed |
| Sqft: | 3,000 |
| Cost/Sqft: | $47 |
| Beds: | 4 |
| Baths: | 3 |
| Year Built: | 1903 |
| Property Taxes: | $824 |
| Days On Market: | 2630 |
| Lot Size: | 0,08 |
Description
Offering 3 levels of living, each w/separate entrances, kitchen & full bath ensuring harmony for all! Whether related living, teen hangout, or grand scale entertaining, this home accommodates. Well maintained w/1st floor hardwoods, bay window, & vaulted ceilings. Recreation & bar area in lower level. Steel siding w/newer windows & roof. Enjoy nicely sized yard, (fenced in front) cement patio & 2 car garage w/access from both sides. Chicago address w/nearby parks, Wolf Lake William Powers Conservation Area & forest preserve offering a suburban feel. Near all the city amenities & still a short trip to surrounding communities. Easy work commute w/train, CTA, & expressway options including 90/94 & Lake Shore Drive!
Property Specifics
| Single Family | |
| — | |
| Bungalow | |
| 1903 | |
| Full,Walkout | |
| — | |
| No | |
| 0.08 |
| Cook | |
| — | |
| 0 / Not Applicable | |
| None | |
| Lake Michigan,Public | |
| Public Sewer | |
| 10125572 | |
| 26083330030000 |
Nearby Schools
| NAME: | DISTRICT: | DISTANCE: | |
|---|---|---|---|
|
Grade School
Gallistel Elementary School Lang |
299 | — | |
|
Middle School
Gallistel Elementary School Lang |
299 | Not in DB | |
|
High School
George Washington High School |
299 | Not in DB | |
Property History
| DATE: | EVENT: | PRICE: | SOURCE: |
|---|---|---|---|
| 19 Mar, 2019 | Sold | $125,000 | MRED MLS |
| 5 Feb, 2019 | Under contract | $139,900 | MRED MLS |
| — | Last price change | $149,900 | MRED MLS |
| 30 Oct, 2018 | Listed for sale | $149,900 | MRED MLS |
Room Specifics
Total Bedrooms: 4
Bedrooms Above Ground: 4
Bedrooms Below Ground: 0
Dimensions: —
Floor Type: Hardwood
Dimensions: —
Floor Type: Hardwood
Dimensions: —
Floor Type: Carpet
Full Bathrooms: 3
Bathroom Amenities: Soaking Tub
Bathroom in Basement: 1
Rooms: Kitchen,Den,Kitchen,Eating Area
Basement Description: Finished,Exterior Access
Other Specifics
| 2 | |
| — | |
| Off Alley | |
| Patio, Storms/Screens | |
| Fenced Yard,Landscaped | |
| 30X121X30X121 | |
| Dormer,Finished,Full,Interior Stair | |
| None | |
| Bar-Dry, Hardwood Floors, First Floor Bedroom, In-Law Arrangement, First Floor Full Bath | |
| Range, Microwave, Refrigerator, Washer, Dryer | |
| Not in DB | |
| Sidewalks, Street Lights, Street Paved | |
| — | |
| — | |
| — |
Tax History
| Year | Property Taxes |
|---|---|
| 2019 | $824 |
Contact Agent
Nearby Similar Homes
Nearby Sold Comparables
Contact Agent
Listing Provided By
Century 21 Affiliated

