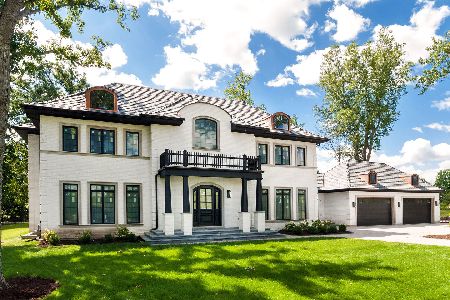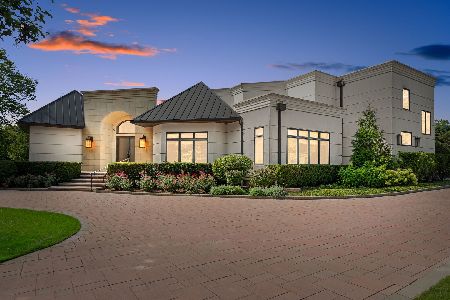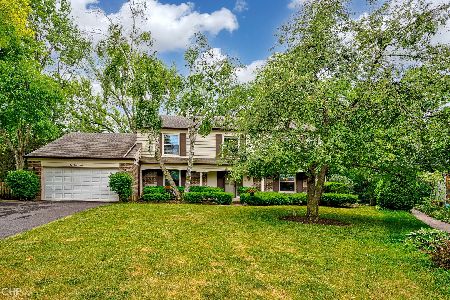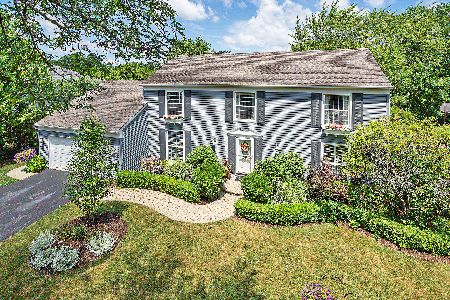1051 Cobblestone Court, Northbrook, Illinois 60062
$500,000
|
Sold
|
|
| Status: | Closed |
| Sqft: | 2,504 |
| Cost/Sqft: | $210 |
| Beds: | 4 |
| Baths: | 3 |
| Year Built: | 1969 |
| Property Taxes: | $12,600 |
| Days On Market: | 2313 |
| Lot Size: | 0,28 |
Description
A charming 4BR, 2.5BA brick colonial. The foyer leads into the living room and family room. Both rooms boast expansive picture windows, allowing natural light to fill the rooms. A painted brick fireplace, mantel and ceiling beams are the family room's show-stopping features. The eat-in kitchen comfortably sits four people, and features solid wood cabinets, granite countertops and S/S appliances. Elegant white trim work and a chandelier elevates the formal dining room through luxurious details. A private sanctuary to recharge after a long day, the master bedroom has been thoughtfully designed with an ensuite bathroom, walk-in closet and built-in window seat overlooking the backyard. All bedrooms feature new carpets, neutral colored walls and ample closet space. The finished basement provides additional space for entertainment and recreation. Backyard is professionally landscaped with lush evergreen trees. Minutes away from Northbrook Court, Botanic Gardens, expressways and great schools
Property Specifics
| Single Family | |
| — | |
| Colonial | |
| 1969 | |
| Partial | |
| — | |
| No | |
| 0.28 |
| Cook | |
| Williamsburg | |
| — / Not Applicable | |
| None | |
| Lake Michigan,Public | |
| Public Sewer | |
| 10519432 | |
| 04021110170000 |
Nearby Schools
| NAME: | DISTRICT: | DISTANCE: | |
|---|---|---|---|
|
Grade School
Meadowbrook Elementary School |
28 | — | |
|
Middle School
Northbrook Junior High School |
28 | Not in DB | |
|
High School
Glenbrook North High School |
225 | Not in DB | |
Property History
| DATE: | EVENT: | PRICE: | SOURCE: |
|---|---|---|---|
| 27 Nov, 2019 | Sold | $500,000 | MRED MLS |
| 19 Oct, 2019 | Under contract | $525,000 | MRED MLS |
| 23 Sep, 2019 | Listed for sale | $525,000 | MRED MLS |
Room Specifics
Total Bedrooms: 4
Bedrooms Above Ground: 4
Bedrooms Below Ground: 0
Dimensions: —
Floor Type: Carpet
Dimensions: —
Floor Type: Carpet
Dimensions: —
Floor Type: Carpet
Full Bathrooms: 3
Bathroom Amenities: —
Bathroom in Basement: 0
Rooms: Foyer
Basement Description: Finished
Other Specifics
| 2 | |
| — | |
| Asphalt | |
| Patio | |
| Cul-De-Sac,Fenced Yard,Landscaped | |
| 12325 | |
| — | |
| Full | |
| Hardwood Floors, First Floor Laundry, Walk-In Closet(s) | |
| Range, Dishwasher, Refrigerator, Washer, Dryer, Disposal, Stainless Steel Appliance(s), Range Hood | |
| Not in DB | |
| Sidewalks, Street Lights, Street Paved | |
| — | |
| — | |
| Gas Log |
Tax History
| Year | Property Taxes |
|---|---|
| 2019 | $12,600 |
Contact Agent
Nearby Similar Homes
Nearby Sold Comparables
Contact Agent
Listing Provided By
Compass








