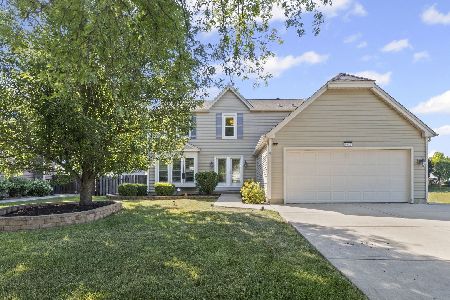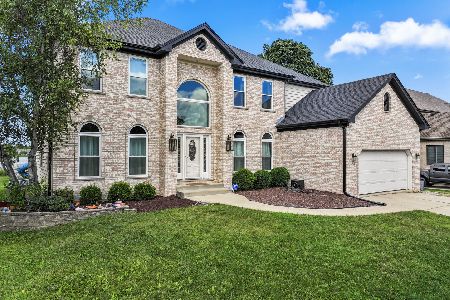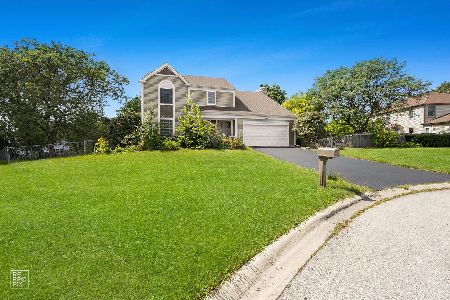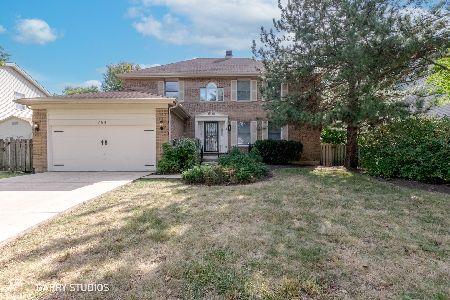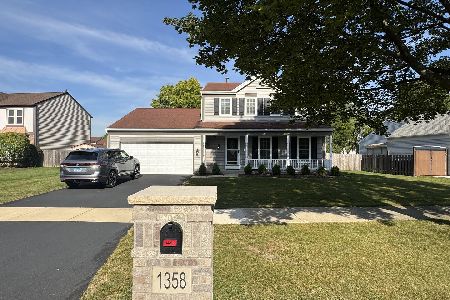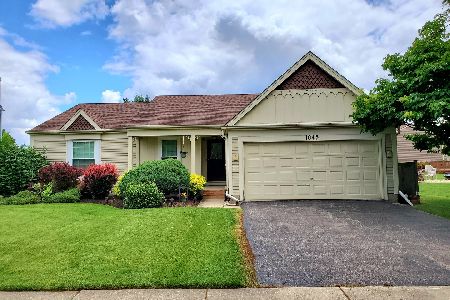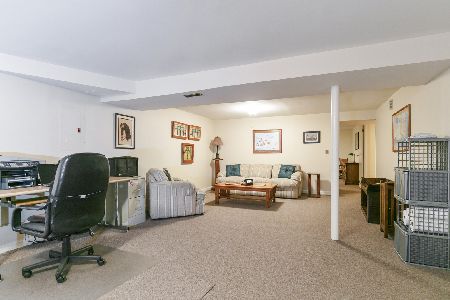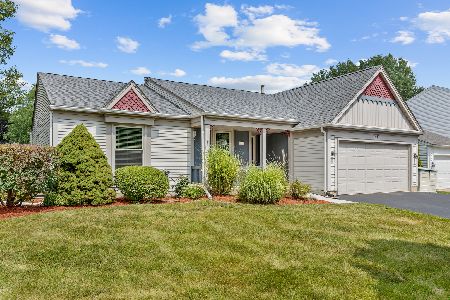1051 Forest Court, Carol Stream, Illinois 60188
$315,000
|
Sold
|
|
| Status: | Closed |
| Sqft: | 2,088 |
| Cost/Sqft: | $156 |
| Beds: | 4 |
| Baths: | 3 |
| Year Built: | 1988 |
| Property Taxes: | $8,595 |
| Days On Market: | 2290 |
| Lot Size: | 0,26 |
Description
This well maintained 2-story home sits on a beautifully landscaped cul-de-sac lot. Be welcomed by the inviting front porch & peaceful landscaping. The large living room opens up to the private dining room with a bright bay window. The eat-in kitchen offers all stainless steel appliances, lots of cabinets, and a sliding glass door to the concrete patio. The kitchen overlooks the open family room w/ a fireplace and surrounding custom built-in cabinets and bookcases. The 2nd floor offers 2 spacious master suites featuring volume ceilings, private baths w/ large skylights and walk-in closets. Relax outside this summer on your concrete patio in your fully fenced backyard w/ a storage shed. Located within walking distance to the elementary school, park & LAKE!
Property Specifics
| Single Family | |
| — | |
| — | |
| 1988 | |
| Full | |
| — | |
| No | |
| 0.26 |
| Du Page | |
| — | |
| 0 / Not Applicable | |
| None | |
| Lake Michigan | |
| Sewer-Storm | |
| 10455637 | |
| 0124407016 |
Nearby Schools
| NAME: | DISTRICT: | DISTANCE: | |
|---|---|---|---|
|
Grade School
Heritage Lakes Elementary School |
93 | — | |
|
Middle School
Jay Stream Middle School |
93 | Not in DB | |
|
High School
Glenbard North High School |
87 | Not in DB | |
Property History
| DATE: | EVENT: | PRICE: | SOURCE: |
|---|---|---|---|
| 4 Oct, 2019 | Sold | $315,000 | MRED MLS |
| 23 Aug, 2019 | Under contract | $324,900 | MRED MLS |
| — | Last price change | $325,000 | MRED MLS |
| 18 Jul, 2019 | Listed for sale | $325,000 | MRED MLS |
Room Specifics
Total Bedrooms: 4
Bedrooms Above Ground: 4
Bedrooms Below Ground: 0
Dimensions: —
Floor Type: Carpet
Dimensions: —
Floor Type: Carpet
Dimensions: —
Floor Type: Carpet
Full Bathrooms: 3
Bathroom Amenities: —
Bathroom in Basement: 0
Rooms: Eating Area
Basement Description: Unfinished
Other Specifics
| 2 | |
| — | |
| — | |
| — | |
| — | |
| 120X75X10X164X85 | |
| — | |
| Full | |
| Skylight(s) | |
| Range, Microwave, Dishwasher, Refrigerator, Washer, Dryer, Disposal, Water Softener Owned | |
| Not in DB | |
| — | |
| — | |
| — | |
| — |
Tax History
| Year | Property Taxes |
|---|---|
| 2019 | $8,595 |
Contact Agent
Nearby Similar Homes
Nearby Sold Comparables
Contact Agent
Listing Provided By
RE/MAX Cornerstone

