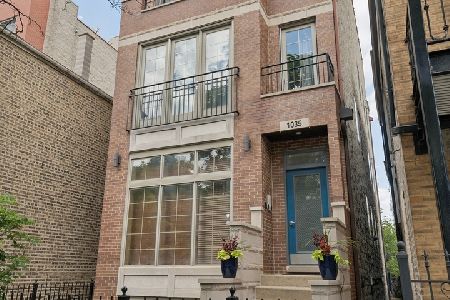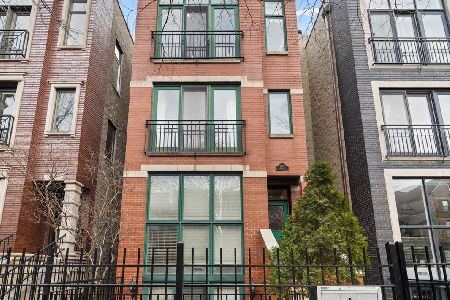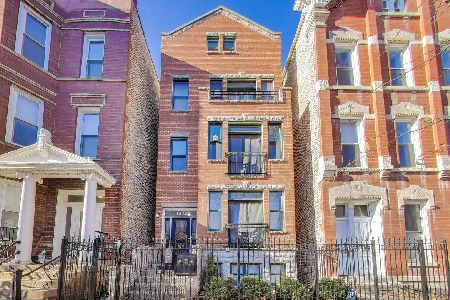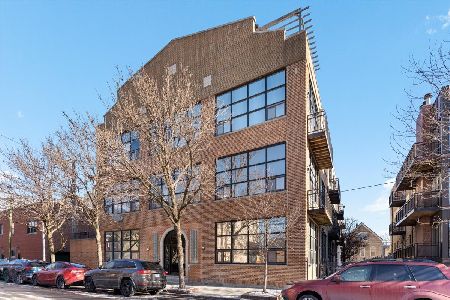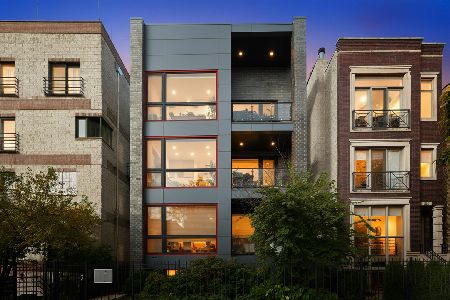1051 Hermitage Avenue, West Town, Chicago, Illinois 60622
$585,000
|
Sold
|
|
| Status: | Closed |
| Sqft: | 2,300 |
| Cost/Sqft: | $261 |
| Beds: | 3 |
| Baths: | 3 |
| Year Built: | 2006 |
| Property Taxes: | $10,846 |
| Days On Market: | 2016 |
| Lot Size: | 0,00 |
Description
You won't want to miss this beautiful Wicker Park 3 Bed/2.1 Bath duplex down with garage parking and a private garage top deck!! This lovely and spacious home lives like a single family home and offers large room sizes throughout. Enjoy both cherry hardwood floors and custom window treatments throughout this open concept home which also boasts high ceilings, 2 living areas, 2 gas fireplaces, side-by-side laundry and a powder room off of the main living area. The open kitchen has great storage with finishes that include granite counters, all stainless steel appliances with a new Bosch dishwasher, 42" shaker cabinets, an island with breakfast bar and a separate eating area. The main bedroom suite has a professionally organized walk-in closet plus a neutral en-suite bath which has a double-bowl vanity, separate whirlpool tub and shower. Enjoy the two private outdoor spaces with the large rear deck, which is accessible via both the main bedroom and hallway, as well as the huge, private garage top deck with pergola for privacy. This home gets great light both upstairs and down via the west-facing 2-story windows. Garage parking is included and there is additional storage in the building. The healthy self-managed Association is pet friendly and has strong reserves. Located on a quiet tree-lined street, the A++ location where Wicker Park meets Ukrainian Village, is steps south of Division and 4 short blocks from the Blue Line. Walk to grocery stores, Target, public transportation, restaurants, shops, parks and all that makes Wicker Park fabulous. Easy expressway access as well. Located in the 1+ rated Pritzker Elementary Attendance Boundary. Welcome home!
Property Specifics
| Condos/Townhomes | |
| 2 | |
| — | |
| 2006 | |
| None | |
| DUPLEX DOWN | |
| No | |
| — |
| Cook | |
| — | |
| 235 / Not Applicable | |
| Water,Insurance,Exterior Maintenance,Lawn Care,Scavenger,Snow Removal | |
| Lake Michigan | |
| Public Sewer | |
| 10787704 | |
| 17064100591001 |
Nearby Schools
| NAME: | DISTRICT: | DISTANCE: | |
|---|---|---|---|
|
Grade School
Pritzker Elementary School |
299 | — | |
|
High School
Wells Community Academy Senior H |
299 | Not in DB | |
Property History
| DATE: | EVENT: | PRICE: | SOURCE: |
|---|---|---|---|
| 30 Nov, 2012 | Sold | $511,500 | MRED MLS |
| 30 Oct, 2012 | Under contract | $549,000 | MRED MLS |
| 14 Aug, 2012 | Listed for sale | $549,000 | MRED MLS |
| 25 Jan, 2016 | Listed for sale | $0 | MRED MLS |
| 10 Feb, 2017 | Under contract | $0 | MRED MLS |
| 12 Jan, 2017 | Listed for sale | $0 | MRED MLS |
| 11 Sep, 2020 | Sold | $585,000 | MRED MLS |
| 29 Jul, 2020 | Under contract | $600,000 | MRED MLS |
| 20 Jul, 2020 | Listed for sale | $600,000 | MRED MLS |
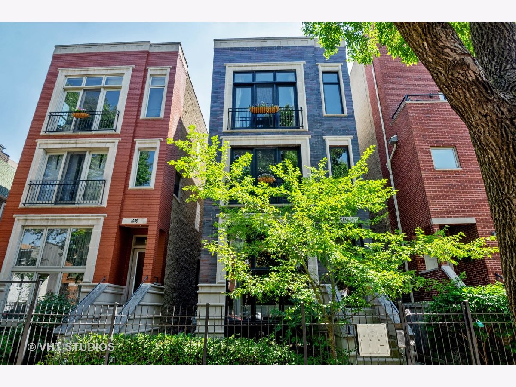
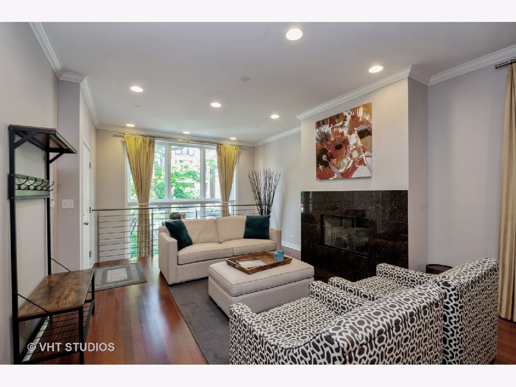
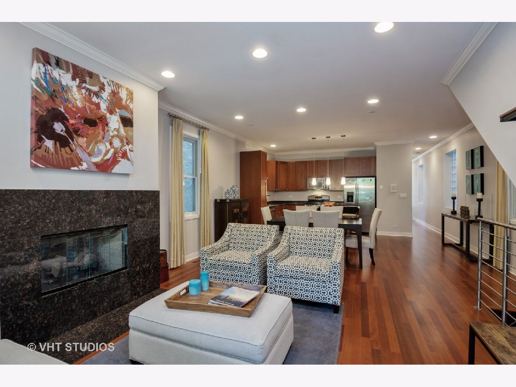
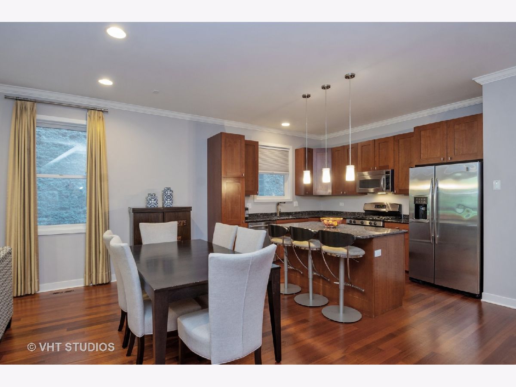
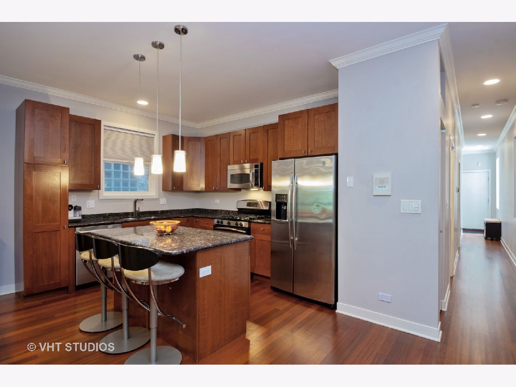
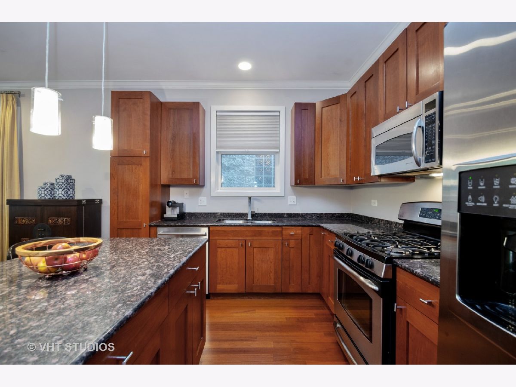
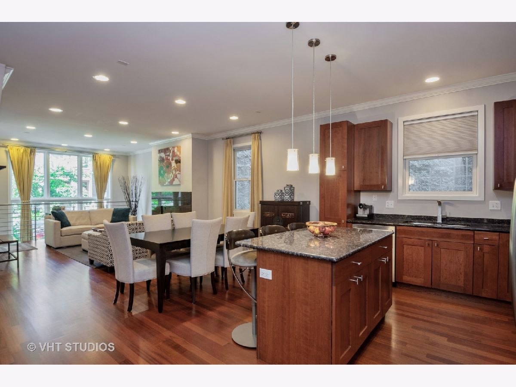
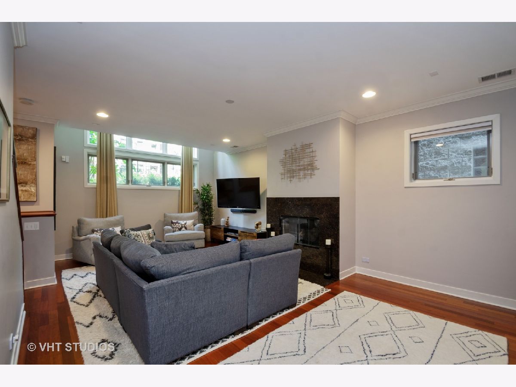
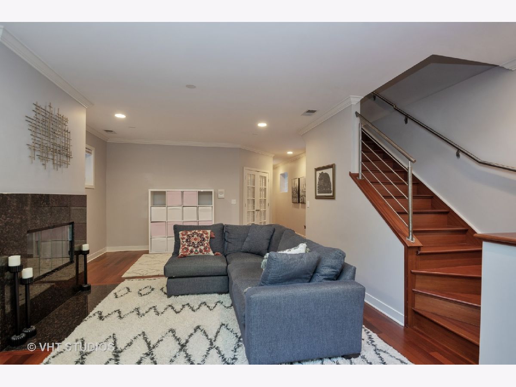
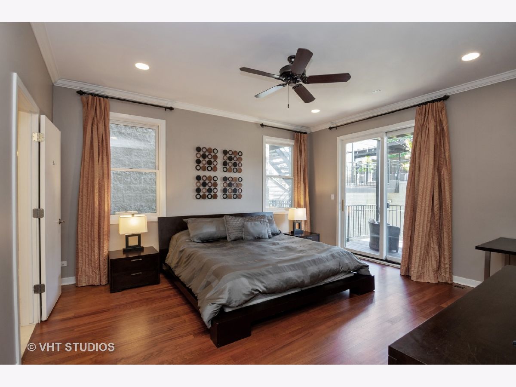
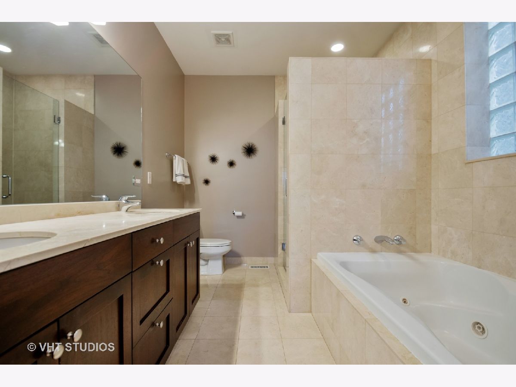
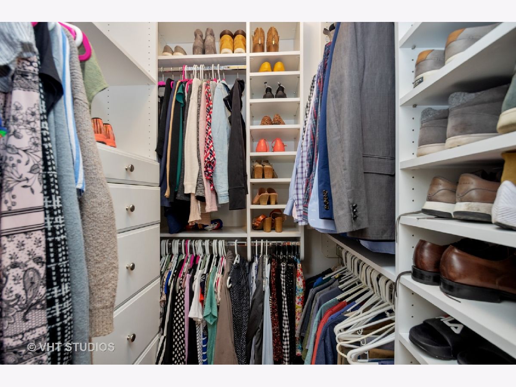
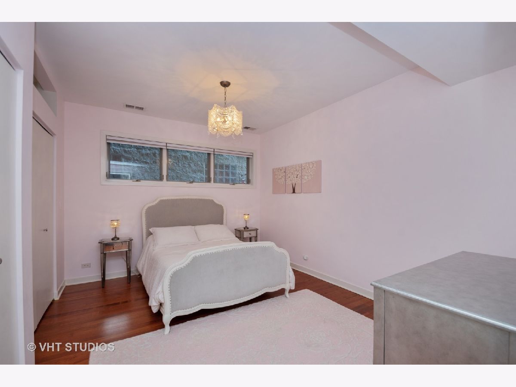
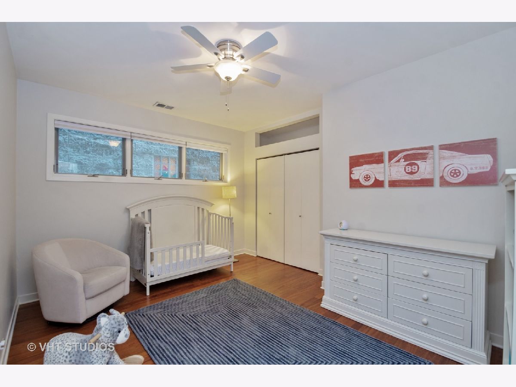
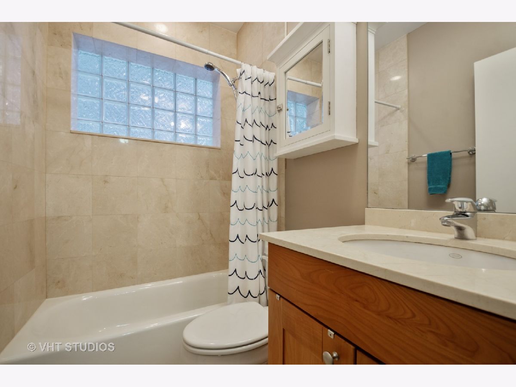
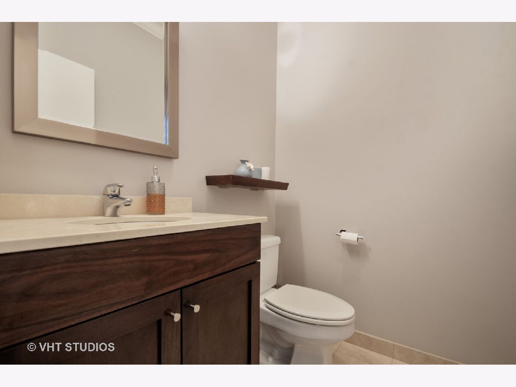
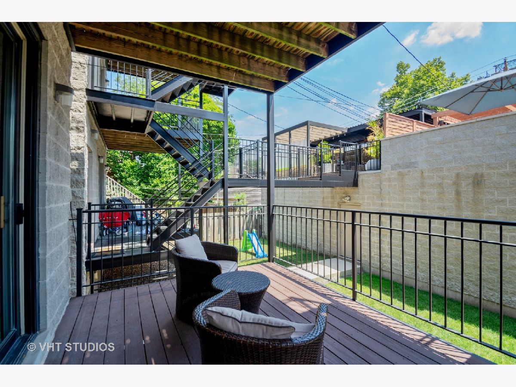
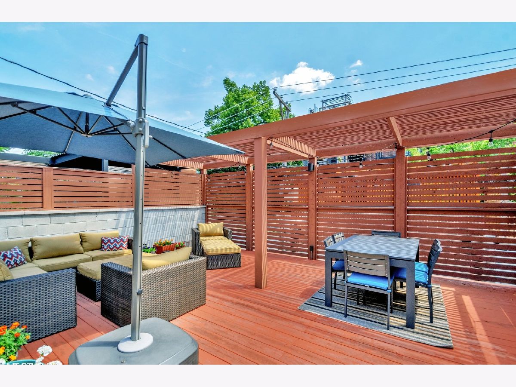

Room Specifics
Total Bedrooms: 3
Bedrooms Above Ground: 3
Bedrooms Below Ground: 0
Dimensions: —
Floor Type: Hardwood
Dimensions: —
Floor Type: Hardwood
Full Bathrooms: 3
Bathroom Amenities: Whirlpool,Separate Shower,Double Sink
Bathroom in Basement: 0
Rooms: Storage,Walk In Closet,Balcony/Porch/Lanai,Deck
Basement Description: None
Other Specifics
| 1 | |
| Concrete Perimeter | |
| Off Alley | |
| Balcony, Deck | |
| Common Grounds | |
| COMMON | |
| — | |
| Full | |
| Hardwood Floors, First Floor Bedroom, Laundry Hook-Up in Unit, Storage, Walk-In Closet(s) | |
| Range, Microwave, Dishwasher, Refrigerator, Washer, Dryer, Disposal, Stainless Steel Appliance(s) | |
| Not in DB | |
| — | |
| — | |
| Storage | |
| Gas Log |
Tax History
| Year | Property Taxes |
|---|---|
| 2012 | $7,325 |
| 2020 | $10,846 |
Contact Agent
Nearby Similar Homes
Nearby Sold Comparables
Contact Agent
Listing Provided By
@properties

