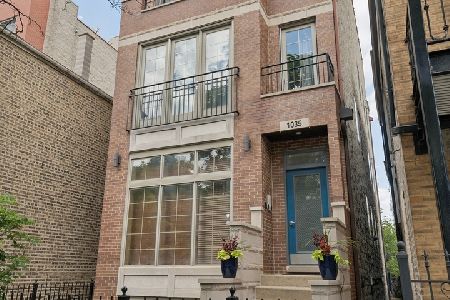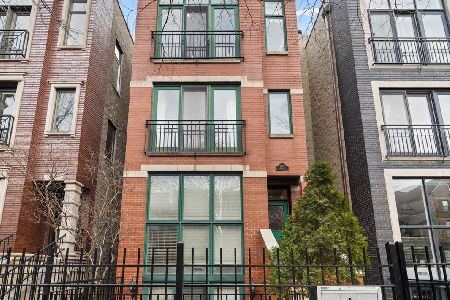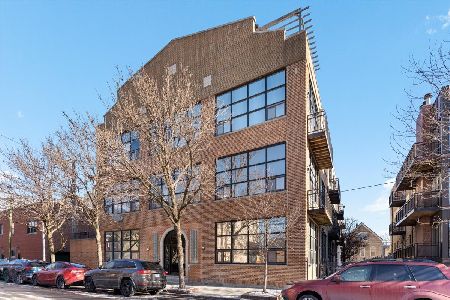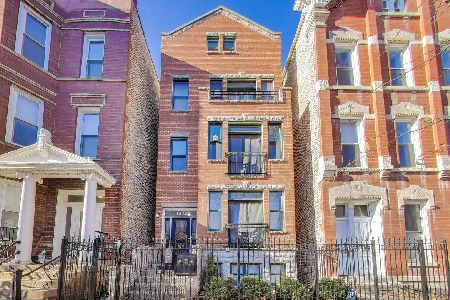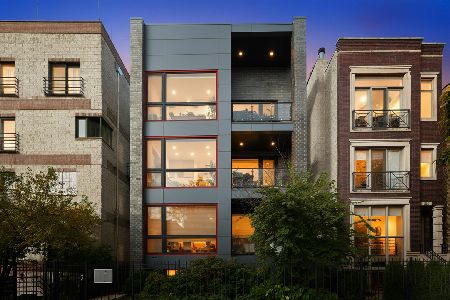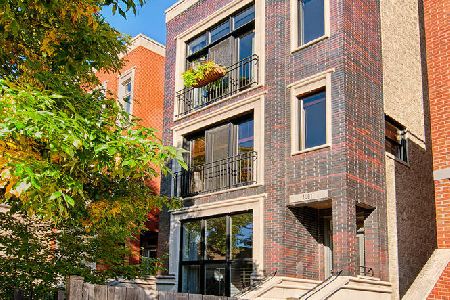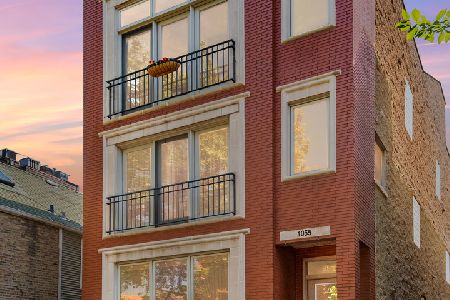1051 Hermitage Avenue, West Town, Chicago, Illinois 60622
$710,000
|
Sold
|
|
| Status: | Closed |
| Sqft: | 0 |
| Cost/Sqft: | — |
| Beds: | 2 |
| Baths: | 2 |
| Year Built: | 2006 |
| Property Taxes: | $10,328 |
| Days On Market: | 218 |
| Lot Size: | 0,00 |
Description
Sun-drenched and stylish, this beautifully updated 2 bed / 2 bath penthouse is the perfect blend of indoor comfort and outdoor luxury, nestled in the heart of Wicker Park/East Village. With two private outdoor spaces including a spacious main level terrace and an expansive rooftop deck with skyline views this home truly has it all. Enter through your private interior staircase into an airy, open-concept layout with soaring ceilings, oversized windows, and rich hardwood floors throughout. The wide living and dining area is ideal for entertaining, featuring a cozy wood-burning fireplace and built-in wine fridge. The modern kitchen is sure to impress with sleek white cabinetry, sleek black granite countertops, breakfast bar seating for four, and stainless steel appliances. The king-sized primary suite includes custom closets and access to a private terrace, with a luxurious en-suite bath featuring dual vanities, a jetted tub, and a separate shower with body sprays. The second bedroom is generously sized with easy access to a stylish second full bath.Head upstairs to your private rooftop oasis, complete with panoramic city views, multiple lounging and dining areas, and an outdoor speaker system, perfect for entertaining or relaxing. Additional features include in-unit laundry, an oversized storage unit, and garage parking. All this on a quiet, tree-lined street where Wicker Park meets East Village, just steps to Division Street, the Blue Line, top-rated restaurants, boutiques, parks, and nightlife. Easy expressway access and located in the highly sought-after Pritzker Elementary School District. A true gem in one of Chicago's most vibrant neighborhoods, this one checks every box. Don't miss it!
Property Specifics
| Condos/Townhomes | |
| 3 | |
| — | |
| 2006 | |
| — | |
| — | |
| No | |
| — |
| Cook | |
| — | |
| 307 / Monthly | |
| — | |
| — | |
| — | |
| 12394337 | |
| 17064100591003 |
Nearby Schools
| NAME: | DISTRICT: | DISTANCE: | |
|---|---|---|---|
|
Grade School
Pritzker Elementary School |
299 | — | |
|
Middle School
Pritzker Elementary School |
299 | Not in DB | |
|
High School
Wells Community Academy Senior H |
299 | Not in DB | |
Property History
| DATE: | EVENT: | PRICE: | SOURCE: |
|---|---|---|---|
| 15 Jan, 2015 | Sold | $507,900 | MRED MLS |
| 29 Oct, 2014 | Under contract | $519,900 | MRED MLS |
| 6 Oct, 2014 | Listed for sale | $519,900 | MRED MLS |
| 10 Apr, 2018 | Sold | $569,900 | MRED MLS |
| 27 Mar, 2018 | Under contract | $569,900 | MRED MLS |
| 27 Mar, 2018 | Listed for sale | $569,900 | MRED MLS |
| 30 Mar, 2023 | Sold | $623,000 | MRED MLS |
| 16 Jan, 2023 | Under contract | $599,900 | MRED MLS |
| 31 Oct, 2022 | Listed for sale | $599,900 | MRED MLS |
| 21 Aug, 2025 | Sold | $710,000 | MRED MLS |
| 4 Jul, 2025 | Under contract | $699,900 | MRED MLS |
| 23 Jun, 2025 | Listed for sale | $699,900 | MRED MLS |
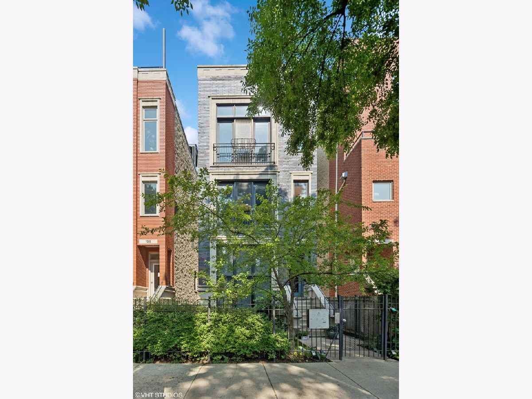

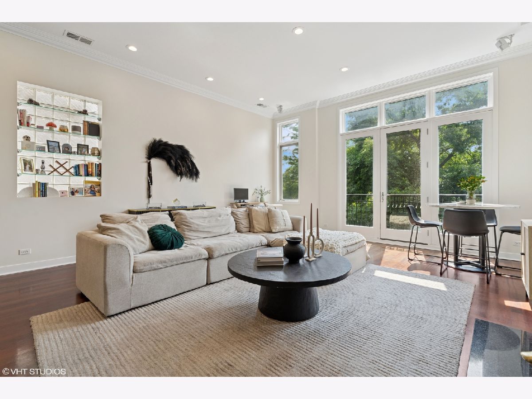
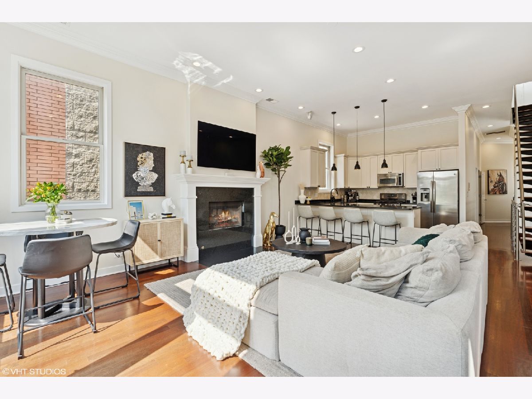
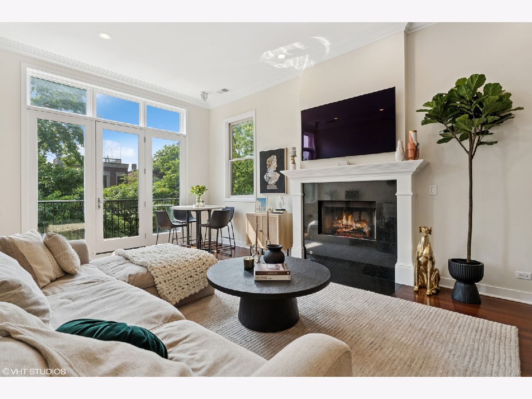
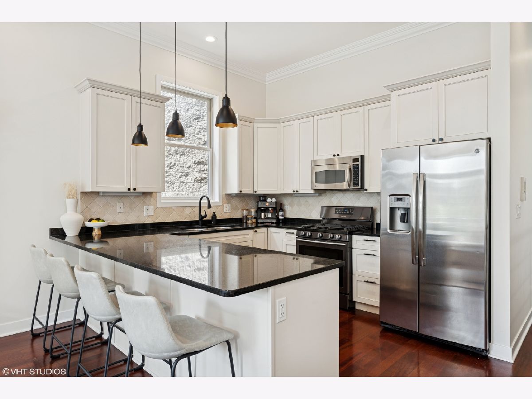
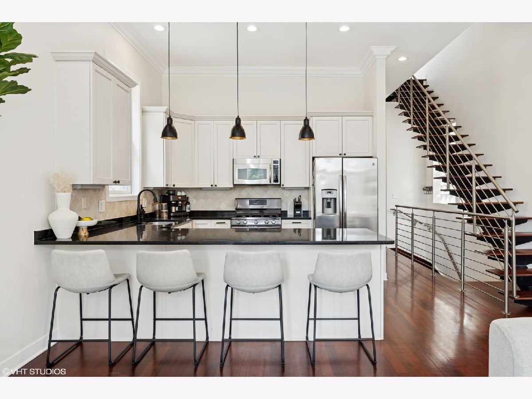
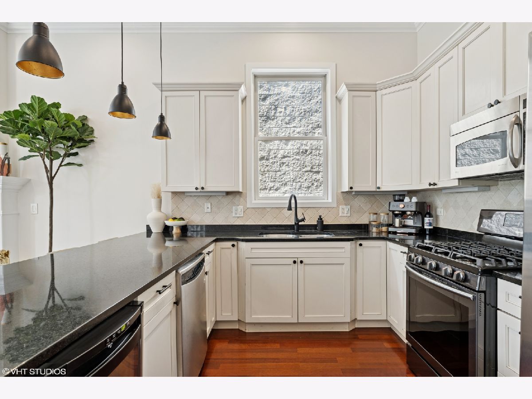
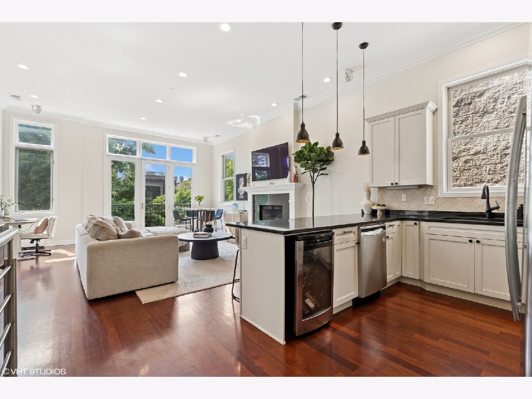
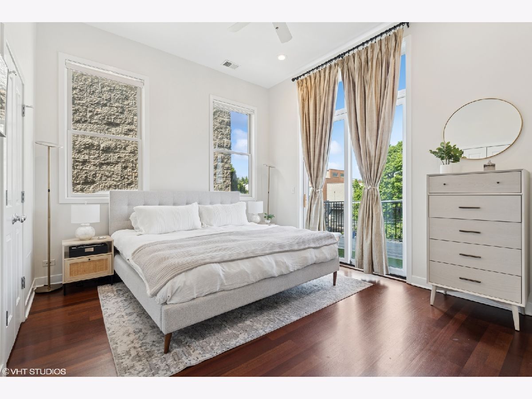
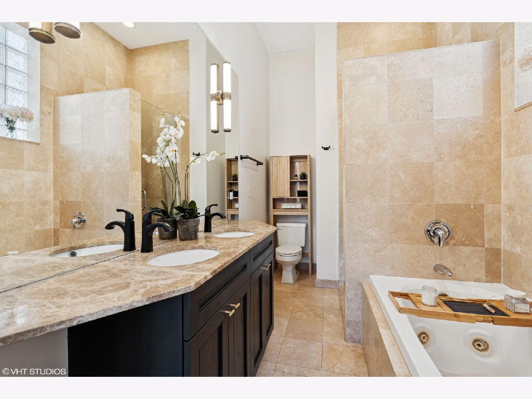
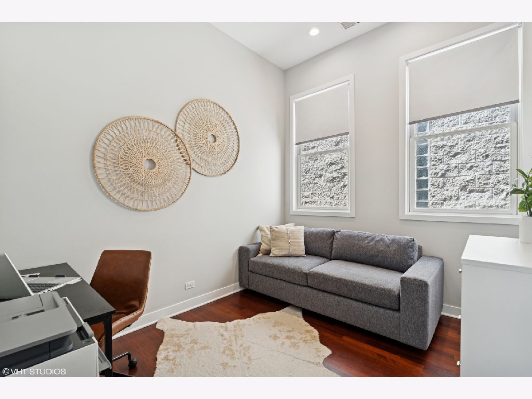
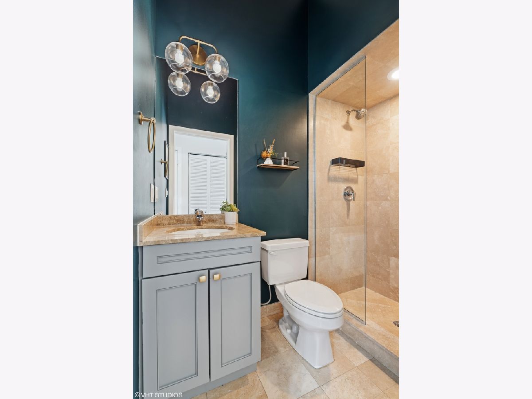
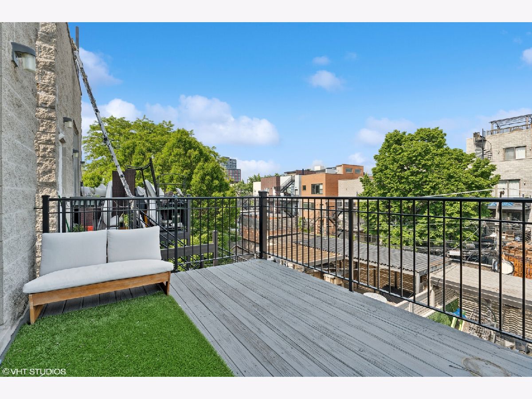
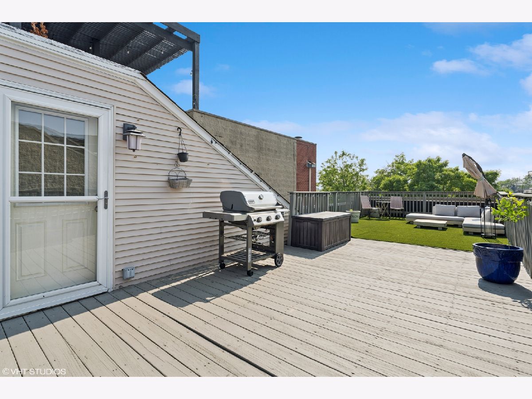
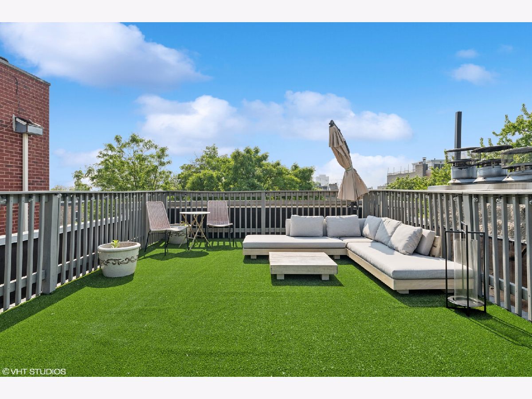
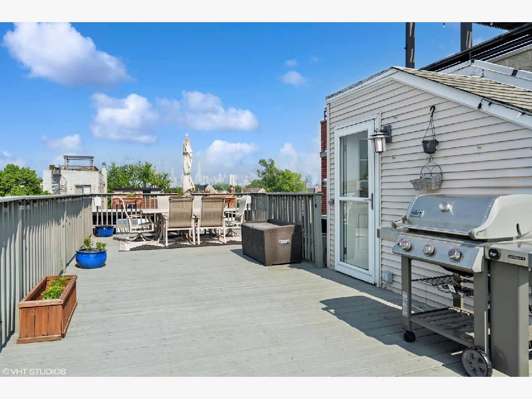
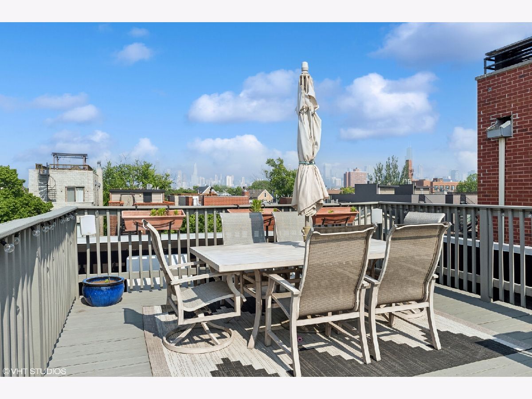
Room Specifics
Total Bedrooms: 2
Bedrooms Above Ground: 2
Bedrooms Below Ground: 0
Dimensions: —
Floor Type: —
Full Bathrooms: 2
Bathroom Amenities: Whirlpool,Separate Shower,Double Sink,Full Body Spray Shower,Soaking Tub
Bathroom in Basement: 0
Rooms: —
Basement Description: —
Other Specifics
| 1 | |
| — | |
| — | |
| — | |
| — | |
| COMMON | |
| — | |
| — | |
| — | |
| — | |
| Not in DB | |
| — | |
| — | |
| — | |
| — |
Tax History
| Year | Property Taxes |
|---|---|
| 2015 | $5,760 |
| 2018 | $9,307 |
| 2023 | $10,357 |
| 2025 | $10,328 |
Contact Agent
Nearby Similar Homes
Nearby Sold Comparables
Contact Agent
Listing Provided By
@properties Christie's International Real Estate

