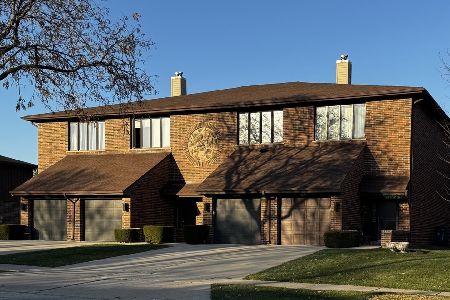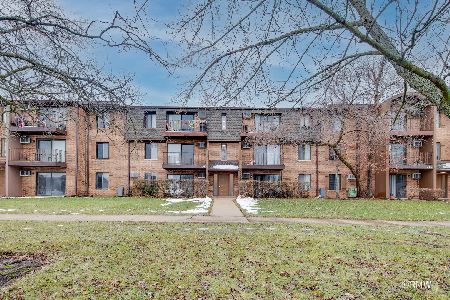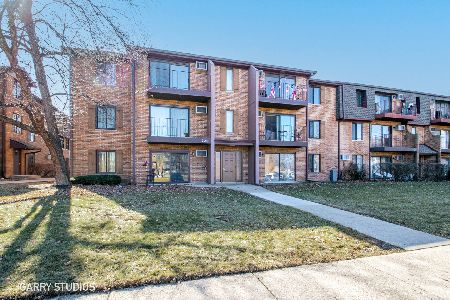1051 Jamey Lane, Addison, Illinois 60101
$365,000
|
Sold
|
|
| Status: | Closed |
| Sqft: | 2,100 |
| Cost/Sqft: | $167 |
| Beds: | 3 |
| Baths: | 3 |
| Year Built: | 1987 |
| Property Taxes: | $6,045 |
| Days On Market: | 1404 |
| Lot Size: | 0,00 |
Description
Great location! Affordable assessment! Golf Course View! Move right in to this spacious, rarely available, 3 bedroom,2-1/2 Bath End unit Townhome which has been lovingly cared for. This home has been recently updated with quality materials and the use of an architect. Updates include new maple kitchen cabinets with Granite countertops, SS Appliances and refinished floor. A cozy den with a F/P and built-in bookcases with Granite shelf and new SGD compliments the kitchen and overlooks the Golf Course. Perfect for enjoying that morning cup of coffee! These windows are new double-hung vinyl windows, new patio door and custom window treatments. The dining room is adjacent to the kitchen with new light fixture and sconces on dimmers and freshly painted. With the assistance of an architect the second floor was remodeled to include glass block windows for extra lighting, a walk-in closet, a top-of-the-line bath with whirlpool tub, walk-in shower, double vanity, new light fixtures , and ceramic tiled shower and tub surround, and floor. Both other baths have also been updated with new toilets, vanities, mirrors and light fixtures. For additional entertaining, the basement is finished with new floor, built-in bookcases with Granite counter tops, and a good-sized work shop/storage area. There is also a removable wall for easy access to the furnace.
Property Specifics
| Condos/Townhomes | |
| 2 | |
| — | |
| 1987 | |
| — | |
| — | |
| No | |
| — |
| Du Page | |
| Farmwood Estates | |
| 120 / Monthly | |
| — | |
| — | |
| — | |
| 11389667 | |
| 0320109030 |
Nearby Schools
| NAME: | DISTRICT: | DISTANCE: | |
|---|---|---|---|
|
Grade School
Stone Elementary School |
4 | — | |
|
Middle School
Indian Trail Junior High School |
4 | Not in DB | |
|
High School
Addison Trail High School |
88 | Not in DB | |
Property History
| DATE: | EVENT: | PRICE: | SOURCE: |
|---|---|---|---|
| 1 Jul, 2022 | Sold | $365,000 | MRED MLS |
| 14 May, 2022 | Under contract | $349,900 | MRED MLS |
| — | Last price change | $364,900 | MRED MLS |
| 27 Apr, 2022 | Listed for sale | $364,900 | MRED MLS |
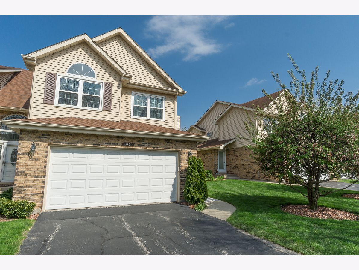
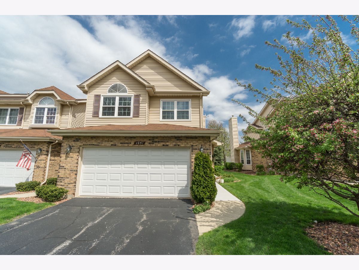
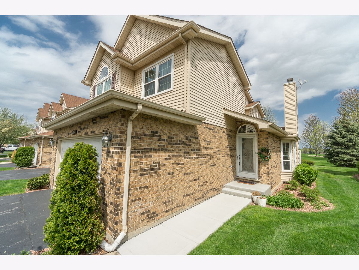
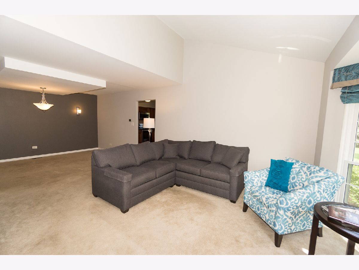
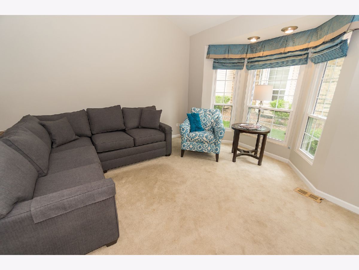
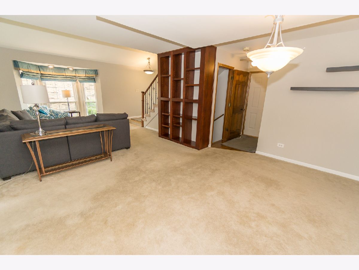
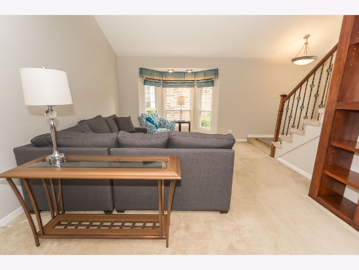
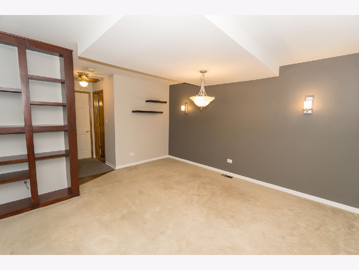
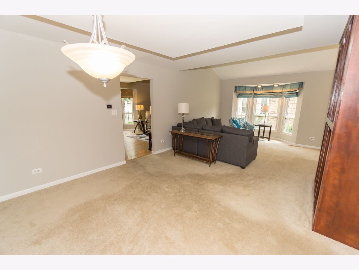
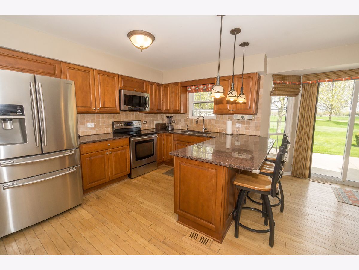
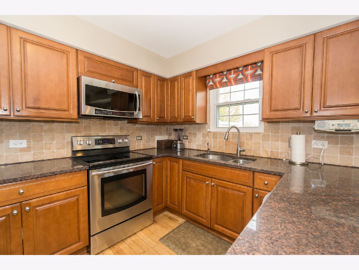
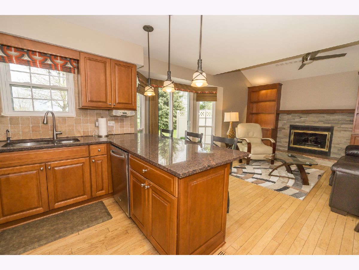
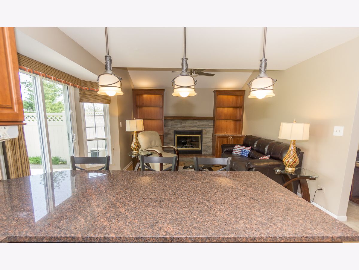
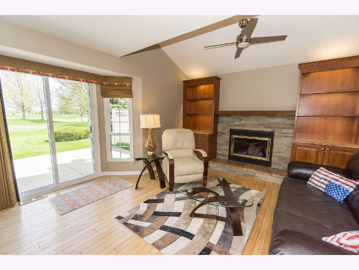
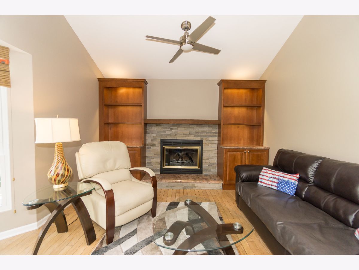
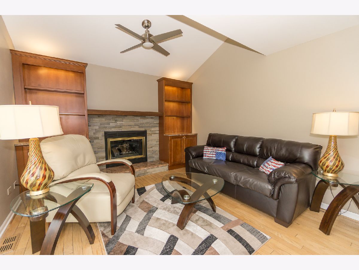
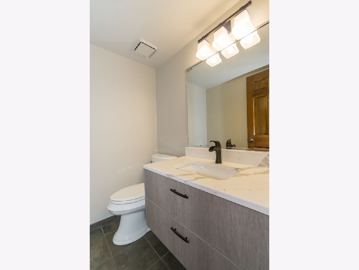
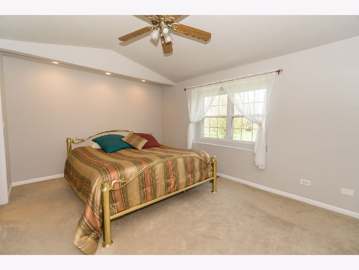
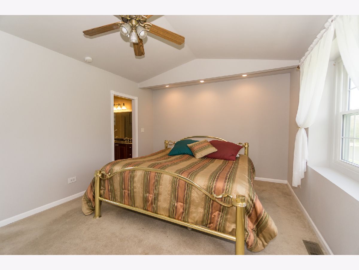
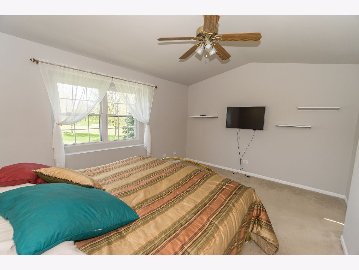
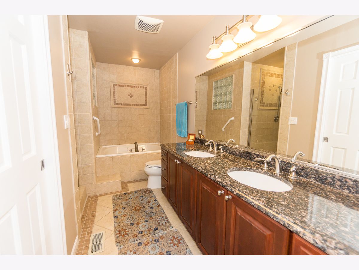
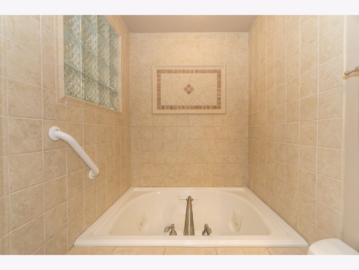
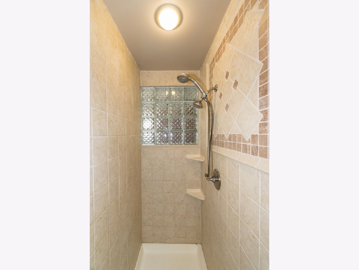
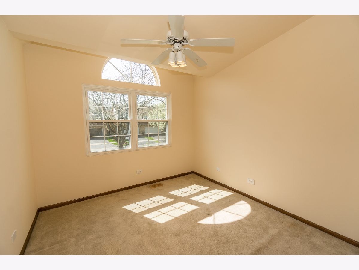
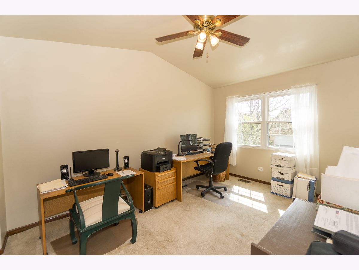
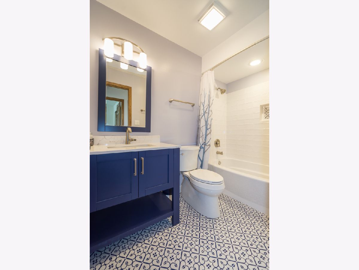
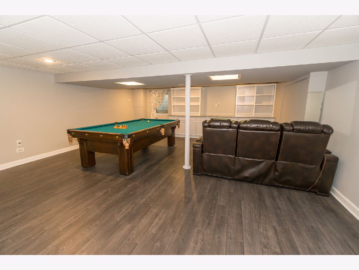
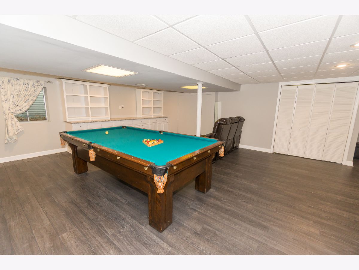
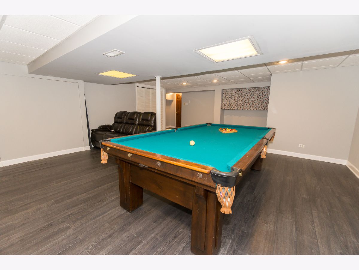
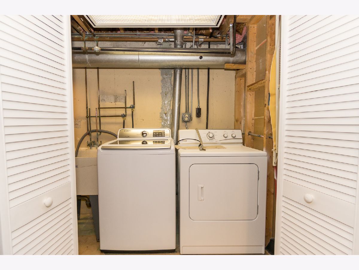
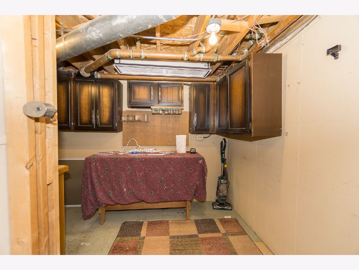
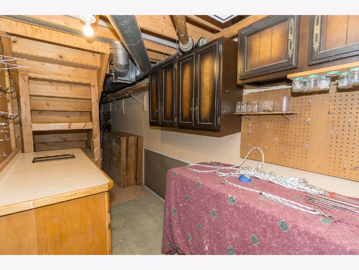
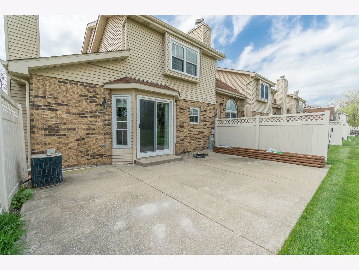
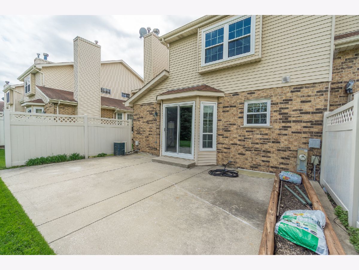
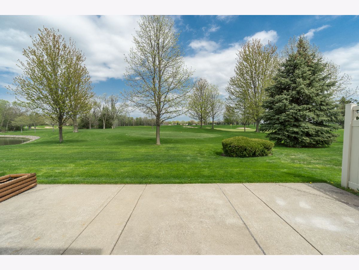
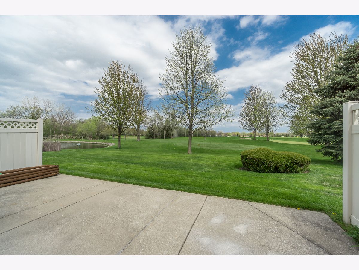
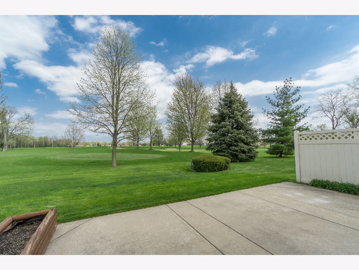
Room Specifics
Total Bedrooms: 3
Bedrooms Above Ground: 3
Bedrooms Below Ground: 0
Dimensions: —
Floor Type: —
Dimensions: —
Floor Type: —
Full Bathrooms: 3
Bathroom Amenities: Whirlpool,Separate Shower
Bathroom in Basement: 0
Rooms: —
Basement Description: Finished
Other Specifics
| 2 | |
| — | |
| Asphalt | |
| — | |
| — | |
| 34.9X117.7X114.9X34.7 | |
| — | |
| — | |
| — | |
| — | |
| Not in DB | |
| — | |
| — | |
| — | |
| — |
Tax History
| Year | Property Taxes |
|---|---|
| 2022 | $6,045 |
Contact Agent
Nearby Similar Homes
Nearby Sold Comparables
Contact Agent
Listing Provided By
Century 21 Affiliated

