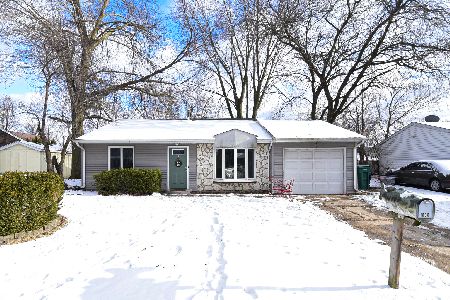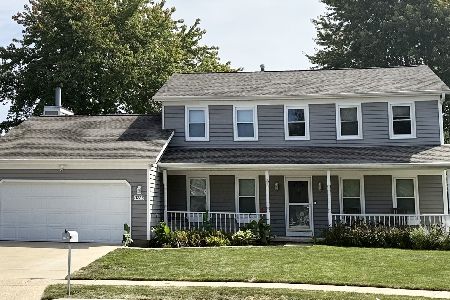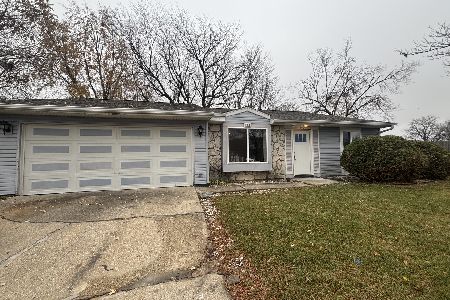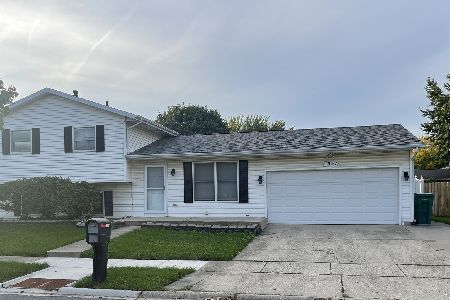1051 Karen Drive, Joliet, Illinois 60431
$139,900
|
Sold
|
|
| Status: | Closed |
| Sqft: | 1,830 |
| Cost/Sqft: | $76 |
| Beds: | 4 |
| Baths: | 2 |
| Year Built: | 1989 |
| Property Taxes: | $4,059 |
| Days On Market: | 4069 |
| Lot Size: | 0,25 |
Description
Short Sale!!* Lovely tri-level home with 4 bedrooms and 2 full baths, 2 car gar. Vaulted ceilings in LR and eat in Kitchen. Private back yard with a large patio deck. Well maintained and ready to move in. Troy Schools and Joliet West HS. Close to Joliet Junior College, easy access to I55 and I80! Sold As-Is.
Property Specifics
| Single Family | |
| — | |
| Tri-Level | |
| 1989 | |
| Partial | |
| — | |
| No | |
| 0.25 |
| Will | |
| Cambridge | |
| 0 / Not Applicable | |
| None | |
| Public | |
| Public Sewer | |
| 08814655 | |
| 0506232060190000 |
Nearby Schools
| NAME: | DISTRICT: | DISTANCE: | |
|---|---|---|---|
|
Grade School
Troy Heritage Trail School |
30C | — | |
|
Middle School
Troy Middle School |
30C | Not in DB | |
|
High School
Joliet West High School |
204 | Not in DB | |
Property History
| DATE: | EVENT: | PRICE: | SOURCE: |
|---|---|---|---|
| 3 Apr, 2015 | Sold | $139,900 | MRED MLS |
| 20 Jan, 2015 | Under contract | $139,900 | MRED MLS |
| 10 Jan, 2015 | Listed for sale | $139,900 | MRED MLS |
| 18 Aug, 2023 | Sold | $275,000 | MRED MLS |
| 29 Jun, 2023 | Under contract | $264,900 | MRED MLS |
| 2 Jun, 2023 | Listed for sale | $264,900 | MRED MLS |
Room Specifics
Total Bedrooms: 4
Bedrooms Above Ground: 4
Bedrooms Below Ground: 0
Dimensions: —
Floor Type: Carpet
Dimensions: —
Floor Type: Carpet
Dimensions: —
Floor Type: Carpet
Full Bathrooms: 2
Bathroom Amenities: —
Bathroom in Basement: 0
Rooms: No additional rooms
Basement Description: Finished
Other Specifics
| 2 | |
| — | |
| Asphalt | |
| — | |
| — | |
| 75 X 120 | |
| — | |
| — | |
| — | |
| — | |
| Not in DB | |
| — | |
| — | |
| — | |
| — |
Tax History
| Year | Property Taxes |
|---|---|
| 2015 | $4,059 |
| 2023 | $6,125 |
Contact Agent
Nearby Similar Homes
Nearby Sold Comparables
Contact Agent
Listing Provided By
Kellie Shannon, Broker











