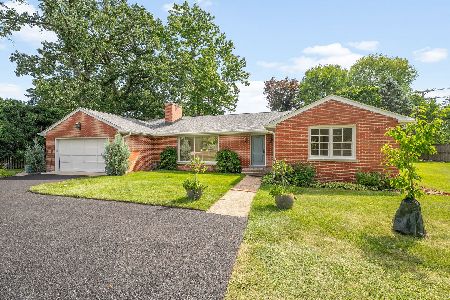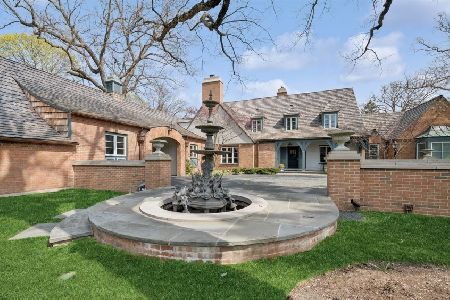1051 Meadow Lane, Lake Forest, Illinois 60045
$2,775,000
|
Sold
|
|
| Status: | Closed |
| Sqft: | 12,320 |
| Cost/Sqft: | $365 |
| Beds: | 7 |
| Baths: | 8 |
| Year Built: | 1929 |
| Property Taxes: | $74,170 |
| Days On Market: | 3886 |
| Lot Size: | 2,05 |
Description
Designed by renowned architect Harrie T Lindeberg, this home has been lovingly restored to its original splendor and renovated to meet the needs of today's most discerning homeowner. Situated on 2+ acres with own tennis court, pool and attached coach house, this truly is country club living at its finest. Elevator and wine cellar are just several of the new additions to the home. Perfect walk to town or lake location
Property Specifics
| Single Family | |
| — | |
| English | |
| 1929 | |
| Partial | |
| — | |
| No | |
| 2.05 |
| Lake | |
| — | |
| 0 / Not Applicable | |
| None | |
| Lake Michigan,Public | |
| Public Sewer, Sewer-Storm | |
| 08907510 | |
| 12284080030000 |
Nearby Schools
| NAME: | DISTRICT: | DISTANCE: | |
|---|---|---|---|
|
Grade School
Sheridan Elementary School |
67 | — | |
|
Middle School
Deer Path Middle School |
67 | Not in DB | |
|
High School
Lake Forest High School |
115 | Not in DB | |
Property History
| DATE: | EVENT: | PRICE: | SOURCE: |
|---|---|---|---|
| 28 Oct, 2019 | Sold | $2,775,000 | MRED MLS |
| 16 Oct, 2019 | Under contract | $4,500,000 | MRED MLS |
| — | Last price change | $4,950,000 | MRED MLS |
| 30 Apr, 2015 | Listed for sale | $6,995,000 | MRED MLS |
Room Specifics
Total Bedrooms: 7
Bedrooms Above Ground: 7
Bedrooms Below Ground: 0
Dimensions: —
Floor Type: Carpet
Dimensions: —
Floor Type: Hardwood
Dimensions: —
Floor Type: Carpet
Dimensions: —
Floor Type: —
Dimensions: —
Floor Type: —
Dimensions: —
Floor Type: —
Full Bathrooms: 8
Bathroom Amenities: Separate Shower,Double Sink
Bathroom in Basement: 0
Rooms: Kitchen,Bedroom 5,Bedroom 6,Bedroom 7,Breakfast Room,Exercise Room,Foyer,Game Room,Library,Mud Room,Nursery,Pantry
Basement Description: Partially Finished
Other Specifics
| 4 | |
| Concrete Perimeter | |
| Brick | |
| Patio, In Ground Pool, Storms/Screens, Outdoor Grill, Breezeway | |
| Irregular Lot | |
| 346X227X100X38X29X30X134X9 | |
| — | |
| Full | |
| Elevator, Hardwood Floors, First Floor Laundry | |
| Range, Dishwasher, High End Refrigerator, Washer, Dryer, Disposal | |
| Not in DB | |
| Pool, Tennis Courts, Street Lights, Street Paved | |
| — | |
| — | |
| Gas Log |
Tax History
| Year | Property Taxes |
|---|---|
| 2019 | $74,170 |
Contact Agent
Nearby Similar Homes
Nearby Sold Comparables
Contact Agent
Listing Provided By
Griffith, Grant & Lackie










