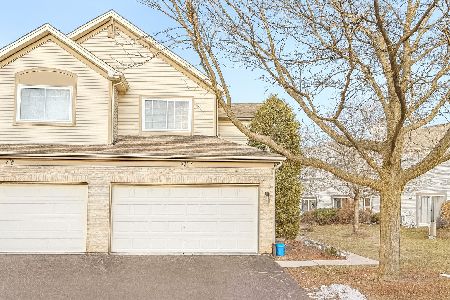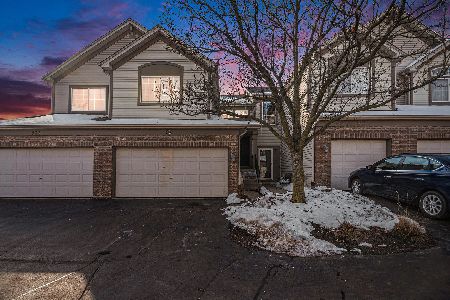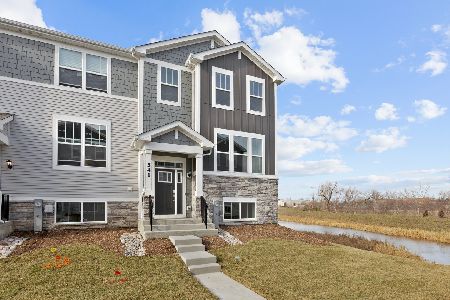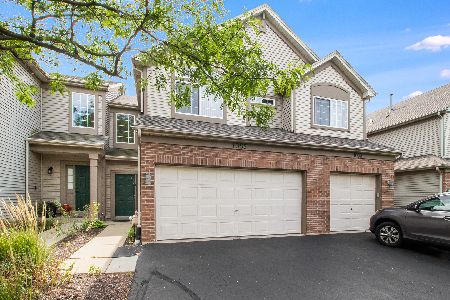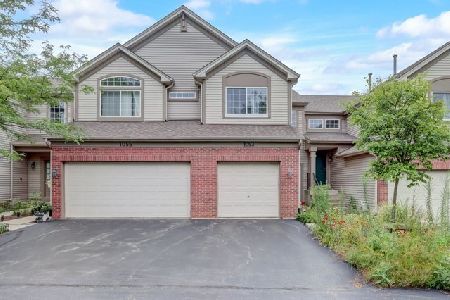1051 Parkhill Circle, Aurora, Illinois 60502
$218,000
|
Sold
|
|
| Status: | Closed |
| Sqft: | 1,482 |
| Cost/Sqft: | $148 |
| Beds: | 3 |
| Baths: | 2 |
| Year Built: | 1999 |
| Property Taxes: | $4,760 |
| Days On Market: | 2359 |
| Lot Size: | 0,00 |
Description
WHEN ONLY THE BEST WILL DO! Sleek and Stylish, Updated and Over Improved, Contemporary and Comfortable...call it what you will...this home is the BOMB. This 3 bedroom second floor unit was recently redesigned for functionality with an upscale lifestyle in mind. The kitchen is spectacular, anchored by a large center island with bar seating, high end granite accented by a travertine backsplash, white cabinetry and rich dark plank flooring. Simply the ultimate in open concept living, this popular model exudes architectural appeal, constructed with a peaked ceiling and angled walls. The kitchen and family room flow as one, the stone fireplace perfecting defining the contemporary design found throughout. The large master suite includes two closets and spa like bath. Expansive views of awe inspiring sunsets from the private balcony. If you have an appreciation for the finer things in life, you are sure to be impressed. This home truly is in a class all of it's own...
Property Specifics
| Condos/Townhomes | |
| 2 | |
| — | |
| 1999 | |
| None | |
| BRIGHTON | |
| No | |
| — |
| Du Page | |
| Woodlands At Oakhurst North | |
| 240 / Monthly | |
| Clubhouse,Pool,Exterior Maintenance,Lawn Care,Scavenger,Snow Removal | |
| Public | |
| Public Sewer | |
| 10480506 | |
| 0718413162 |
Nearby Schools
| NAME: | DISTRICT: | DISTANCE: | |
|---|---|---|---|
|
Grade School
Young Elementary School |
204 | — | |
|
Middle School
Granger Middle School |
204 | Not in DB | |
|
High School
Metea Valley High School |
204 | Not in DB | |
Property History
| DATE: | EVENT: | PRICE: | SOURCE: |
|---|---|---|---|
| 9 Sep, 2019 | Sold | $218,000 | MRED MLS |
| 12 Aug, 2019 | Under contract | $219,900 | MRED MLS |
| 9 Aug, 2019 | Listed for sale | $219,900 | MRED MLS |
Room Specifics
Total Bedrooms: 3
Bedrooms Above Ground: 3
Bedrooms Below Ground: 0
Dimensions: —
Floor Type: Carpet
Dimensions: —
Floor Type: Carpet
Full Bathrooms: 2
Bathroom Amenities: Separate Shower
Bathroom in Basement: —
Rooms: Utility Room-2nd Floor
Basement Description: None
Other Specifics
| 2 | |
| Concrete Perimeter | |
| Asphalt | |
| Balcony | |
| Common Grounds,Landscaped,Park Adjacent | |
| 0 | |
| — | |
| Full | |
| Vaulted/Cathedral Ceilings, Laundry Hook-Up in Unit, Storage, Walk-In Closet(s) | |
| Range, Microwave, Dishwasher, Refrigerator, Washer, Dryer | |
| Not in DB | |
| — | |
| — | |
| Park, Pool, Tennis Court(s) | |
| Gas Log |
Tax History
| Year | Property Taxes |
|---|---|
| 2019 | $4,760 |
Contact Agent
Nearby Similar Homes
Nearby Sold Comparables
Contact Agent
Listing Provided By
Baird & Warner

