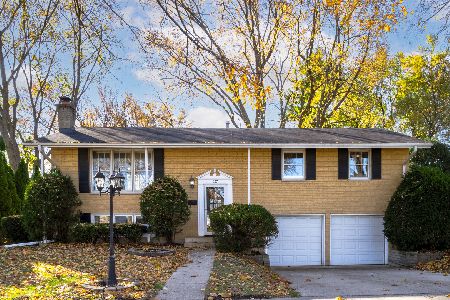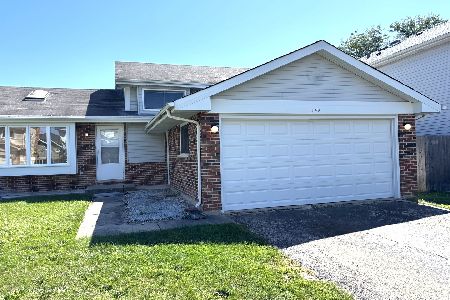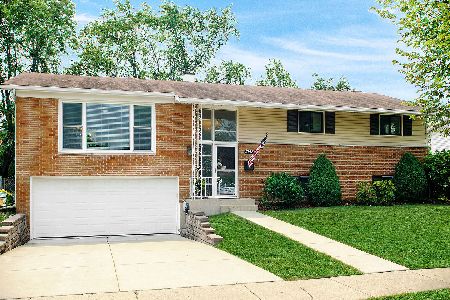1051 Plate Drive, Palatine, Illinois 60074
$310,000
|
Sold
|
|
| Status: | Closed |
| Sqft: | 1,248 |
| Cost/Sqft: | $252 |
| Beds: | 4 |
| Baths: | 3 |
| Year Built: | 1964 |
| Property Taxes: | $7,215 |
| Days On Market: | 2502 |
| Lot Size: | 0,19 |
Description
Don't miss out on this opportunity to live in this beautifully updated, impeccably maintained home in desirable Winston Park Subdivision. This home features a beautiful kitchen with 36" custom cabinets and millwork, a large island with cook top, granite counter tops, and a double oven. Kitchen slider opens out to a large deck. The formal dining room and living rooms are located just off the kitchen, perfect for entertaining. The master bedroom has generous closet space and a spa like en-suite bathroom not typical for this model. Gleaming hardwood flooring is throughout the first floor. The lower level is freshly painted and offers a large family room/living area with an awesome pocket door to close off for privacy. There is an additional room which can be used as a 4th bedroom, office, storage or even a playroom. The exterior features an over sized deck and fully fenced yard. Close to schools, park, trail, restaurants, and Mariano's. A great place to call home!
Property Specifics
| Single Family | |
| — | |
| Bi-Level | |
| 1964 | |
| Full | |
| — | |
| No | |
| 0.19 |
| Cook | |
| Winston Park | |
| 0 / Not Applicable | |
| None | |
| Lake Michigan | |
| Public Sewer | |
| 10264164 | |
| 02131060440000 |
Nearby Schools
| NAME: | DISTRICT: | DISTANCE: | |
|---|---|---|---|
|
Grade School
Jane Addams Elementary School |
15 | — | |
|
Middle School
Winston Campus-junior High |
15 | Not in DB | |
|
High School
Palatine High School |
211 | Not in DB | |
Property History
| DATE: | EVENT: | PRICE: | SOURCE: |
|---|---|---|---|
| 12 Sep, 2013 | Sold | $287,000 | MRED MLS |
| 15 Jul, 2013 | Under contract | $295,000 | MRED MLS |
| 7 Jul, 2013 | Listed for sale | $295,000 | MRED MLS |
| 3 May, 2019 | Sold | $310,000 | MRED MLS |
| 12 Feb, 2019 | Under contract | $315,000 | MRED MLS |
| 5 Feb, 2019 | Listed for sale | $315,000 | MRED MLS |
Room Specifics
Total Bedrooms: 4
Bedrooms Above Ground: 4
Bedrooms Below Ground: 0
Dimensions: —
Floor Type: Hardwood
Dimensions: —
Floor Type: Hardwood
Dimensions: —
Floor Type: Carpet
Full Bathrooms: 3
Bathroom Amenities: Separate Shower
Bathroom in Basement: 1
Rooms: No additional rooms
Basement Description: Finished
Other Specifics
| 2 | |
| Concrete Perimeter | |
| Concrete | |
| Deck | |
| Fenced Yard | |
| 84X102X78X104 | |
| Unfinished | |
| Full | |
| Hardwood Floors, First Floor Bedroom, First Floor Full Bath | |
| Double Oven, Microwave, Dishwasher, Refrigerator, Washer, Dryer, Disposal | |
| Not in DB | |
| Sidewalks, Street Lights, Street Paved | |
| — | |
| — | |
| — |
Tax History
| Year | Property Taxes |
|---|---|
| 2013 | $6,628 |
| 2019 | $7,215 |
Contact Agent
Nearby Similar Homes
Nearby Sold Comparables
Contact Agent
Listing Provided By
Baird & Warner










