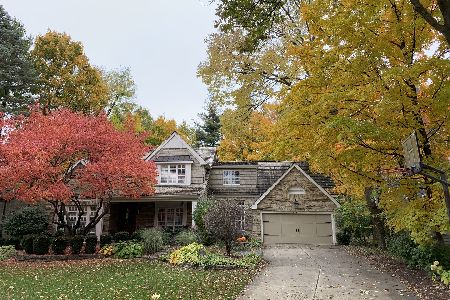1051 Porter Avenue, Naperville, Illinois 60540
$2,050,000
|
Sold
|
|
| Status: | Closed |
| Sqft: | 9,028 |
| Cost/Sqft: | $244 |
| Beds: | 6 |
| Baths: | 7 |
| Year Built: | 2018 |
| Property Taxes: | $12,022 |
| Days On Market: | 2477 |
| Lot Size: | 0,33 |
Description
*Move-In Ready* Luxury New Construction with secluded location and wooded views in the Prestigious Porter/Sylvan Circle Area of Naperville. 9000 SQ FT OF WONDERFULLY FINISHED LIVING SPACE - Blending quality construction, high-end finishes and modern elegance into a desirable location. Architectural features include; vaulted and cathedral ceilings, expansive room sizes and gorgeous designer finishes. The main living area includes a striking great room; elegant dining room; gourmet kitchen; dinette; and executive office. On the 2nd floor there are 5 bedrooms; including an 1317 square foot exquisite master suite. Bonus 3rd floor is an amazing open space W/ Bed and Full Bath. Basement has been finished with a 2nd full kitchen & Bar, Movie Theatre, Full Bath, radiant heated floors and sensational family room with fireplace to offer the absolute pinnacle of entertaining.
Property Specifics
| Single Family | |
| — | |
| — | |
| 2018 | |
| Full | |
| — | |
| No | |
| 0.33 |
| Du Page | |
| — | |
| 0 / Not Applicable | |
| None | |
| Lake Michigan,Public | |
| Public Sewer | |
| 10351892 | |
| 0819206009 |
Nearby Schools
| NAME: | DISTRICT: | DISTANCE: | |
|---|---|---|---|
|
Grade School
Prairie Elementary School |
203 | — | |
|
Middle School
Washington Junior High School |
203 | Not in DB | |
|
High School
Naperville North High School |
203 | Not in DB | |
Property History
| DATE: | EVENT: | PRICE: | SOURCE: |
|---|---|---|---|
| 15 Jul, 2019 | Sold | $2,050,000 | MRED MLS |
| 13 Jun, 2019 | Under contract | $2,199,000 | MRED MLS |
| — | Last price change | $2,299,000 | MRED MLS |
| 22 Apr, 2019 | Listed for sale | $2,299,000 | MRED MLS |
Room Specifics
Total Bedrooms: 6
Bedrooms Above Ground: 6
Bedrooms Below Ground: 0
Dimensions: —
Floor Type: Hardwood
Dimensions: —
Floor Type: Hardwood
Dimensions: —
Floor Type: Hardwood
Dimensions: —
Floor Type: —
Dimensions: —
Floor Type: —
Full Bathrooms: 7
Bathroom Amenities: Separate Shower,Steam Shower,Double Sink,Full Body Spray Shower,Soaking Tub
Bathroom in Basement: 1
Rooms: Bedroom 5,Bedroom 6,Eating Area,Office,Great Room,Recreation Room,Bonus Room,Theatre Room,Kitchen,Mud Room
Basement Description: Finished
Other Specifics
| 5 | |
| Concrete Perimeter | |
| Concrete | |
| Balcony, Patio, Porch | |
| Wooded | |
| 28X28X138X101X117X63 | |
| Finished,Full | |
| Full | |
| Vaulted/Cathedral Ceilings, Sauna/Steam Room, Bar-Wet, Hardwood Floors, Heated Floors, Second Floor Laundry | |
| Double Oven, Microwave, Dishwasher, Refrigerator, High End Refrigerator, Washer, Dryer, Disposal, Stainless Steel Appliance(s), Wine Refrigerator | |
| Not in DB | |
| Street Paved | |
| — | |
| — | |
| Gas Log, Gas Starter |
Tax History
| Year | Property Taxes |
|---|---|
| 2019 | $12,022 |
Contact Agent
Nearby Similar Homes
Nearby Sold Comparables
Contact Agent
Listing Provided By
john greene, Realtor












