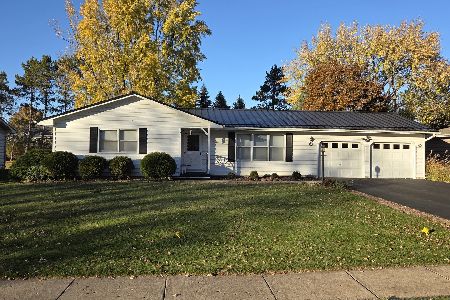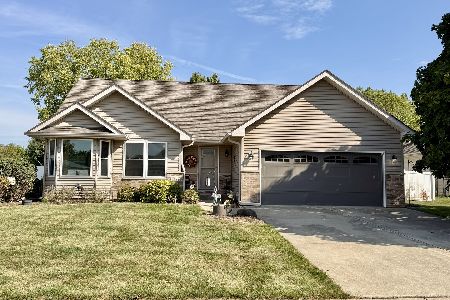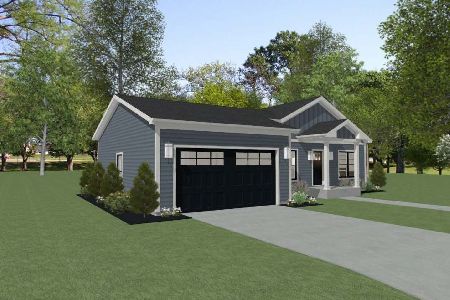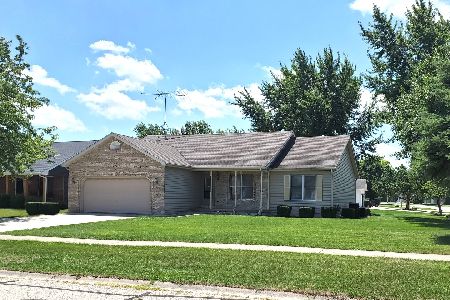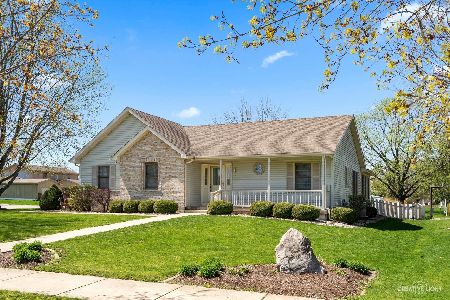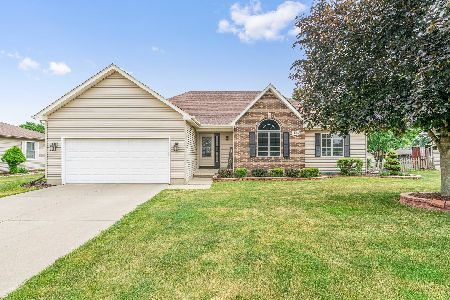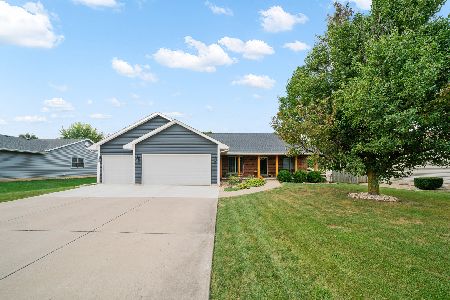1051 Reimann Avenue, Sandwich, Illinois 60548
$275,000
|
Sold
|
|
| Status: | Closed |
| Sqft: | 1,558 |
| Cost/Sqft: | $173 |
| Beds: | 3 |
| Baths: | 3 |
| Year Built: | 2001 |
| Property Taxes: | $5,778 |
| Days On Market: | 1750 |
| Lot Size: | 0,43 |
Description
SOLD BEFORE PROCESSING - CHARMING CUSTOM RANCH, FIRST FLOOR MASTER & GREAT NEIGHBORHOOD! Two story foyer opens to great room w 12' ceilings, beautiful gas log fireplace that warms the room; opens to large kitchen, breakfast area, black stainless steel appliances - leads to patio doors to outside deck. Master suite w private bath, 13' ceilings, two additional large bedrooms w 12' decorative ceilings & great closets. Updated full bath, new plank flooring on first floor, freshly painted, white trim - so many updates! Full finished basement w huge rec room, full bath, two additional bedrooms/offices w barn doors, wet bar, recessed lights, built-in benches & loads of storage. Great yard w fenced in dog run - this home has it all! You will not be disappointed! WELCOME HOME!
Property Specifics
| Single Family | |
| — | |
| Ranch | |
| 2001 | |
| Full | |
| RANCH | |
| No | |
| 0.43 |
| De Kalb | |
| Sandhurst | |
| 0 / Not Applicable | |
| None | |
| Public | |
| Public Sewer | |
| 10994758 | |
| 1925254024 |
Nearby Schools
| NAME: | DISTRICT: | DISTANCE: | |
|---|---|---|---|
|
Grade School
W W Woodbury Elementary School |
430 | — | |
|
Middle School
Sandwich Middle School |
430 | Not in DB | |
|
High School
Sandwich Community High School |
430 | Not in DB | |
|
Alternate Elementary School
Herman E Dummer |
— | Not in DB | |
Property History
| DATE: | EVENT: | PRICE: | SOURCE: |
|---|---|---|---|
| 19 Mar, 2021 | Sold | $275,000 | MRED MLS |
| 13 Feb, 2021 | Under contract | $269,900 | MRED MLS |
| 13 Feb, 2021 | Listed for sale | $269,900 | MRED MLS |
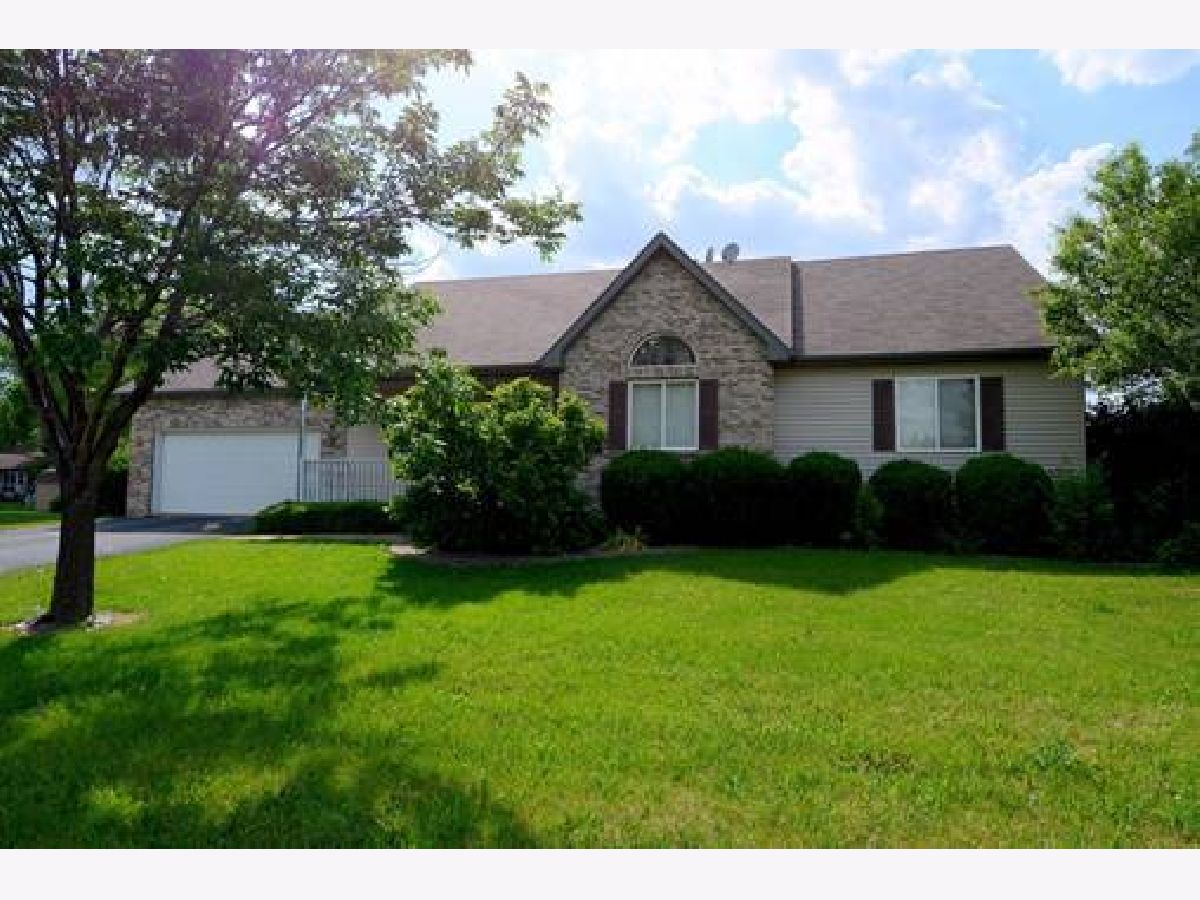
Room Specifics
Total Bedrooms: 5
Bedrooms Above Ground: 3
Bedrooms Below Ground: 2
Dimensions: —
Floor Type: Wood Laminate
Dimensions: —
Floor Type: Wood Laminate
Dimensions: —
Floor Type: Wood Laminate
Dimensions: —
Floor Type: —
Full Bathrooms: 3
Bathroom Amenities: —
Bathroom in Basement: 1
Rooms: Breakfast Room,Great Room,Foyer,Bedroom 5
Basement Description: Finished,8 ft + pour,Concrete (Basement),Rec/Family Area,Storage Space
Other Specifics
| 2.1 | |
| Concrete Perimeter | |
| Asphalt | |
| Deck, Porch, Dog Run, Storms/Screens | |
| Corner Lot,Landscaped,Partial Fencing,Sidewalks,Streetlights | |
| 105 X 173 X 109 X 178 | |
| Unfinished | |
| Full | |
| Vaulted/Cathedral Ceilings, Bar-Wet, Hardwood Floors, Wood Laminate Floors, First Floor Bedroom, First Floor Full Bath, Open Floorplan | |
| Range, Microwave, Dishwasher, Refrigerator, Washer, Dryer | |
| Not in DB | |
| Park, Curbs, Sidewalks, Street Lights, Street Paved | |
| — | |
| — | |
| Attached Fireplace Doors/Screen, Gas Log, Gas Starter |
Tax History
| Year | Property Taxes |
|---|---|
| 2021 | $5,778 |
Contact Agent
Nearby Similar Homes
Nearby Sold Comparables
Contact Agent
Listing Provided By
eXp Realty LLC

