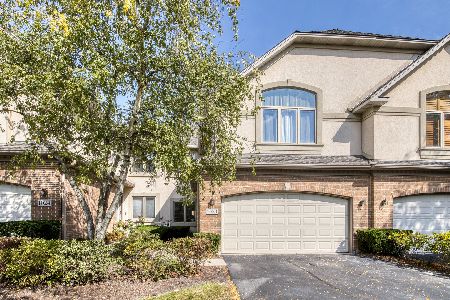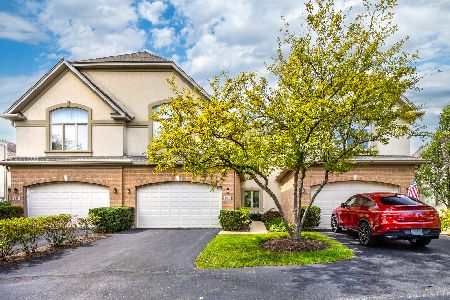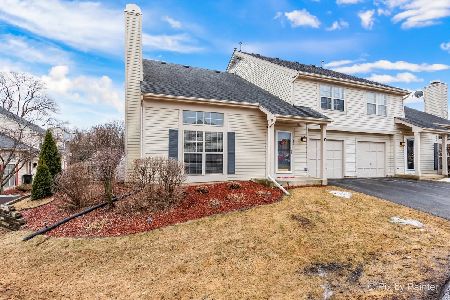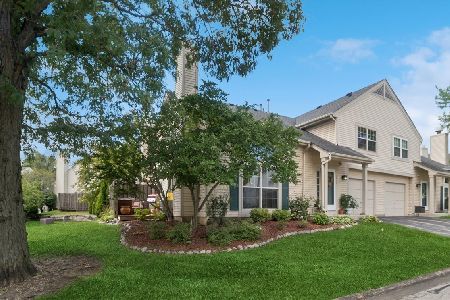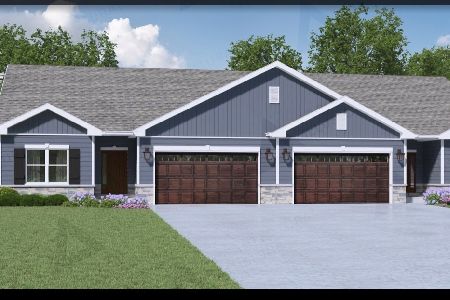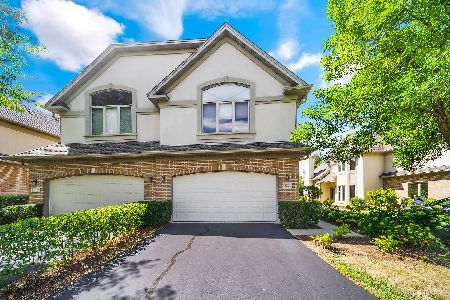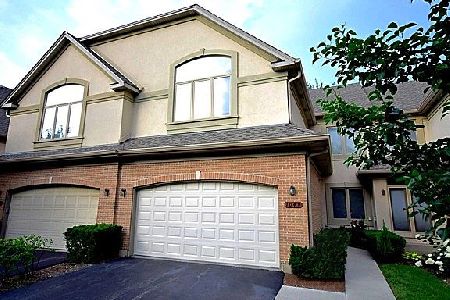1051 Sutton Court, Palatine, Illinois 60067
$332,450
|
Sold
|
|
| Status: | Closed |
| Sqft: | 2,194 |
| Cost/Sqft: | $155 |
| Beds: | 2 |
| Baths: | 3 |
| Year Built: | 1995 |
| Property Taxes: | $9,281 |
| Days On Market: | 1681 |
| Lot Size: | 0,00 |
Description
***LOFT CAN BE EASILY CONVERTED TO 3RD BEDROOM*** Beautiful, meticulous and spacious END-UNIT townhome with full basement that is partially-finished. NEW PAINTS, NEW CARPET, REFINISHED HARDWOOD and ready to move-in. Amazing Vaulted ceiling in the living room, beautiful backyard and cul-de-sac with amazing curb appeal. Hardwood floors throughout 1st floor, recess lights, Custom Blinds, upgraded stainless steel appliances, granite counter tops and back splash. Master bedroom suite features a spa-like master bath with dual vanities and a step-in shower. Second bedroom is bright & spacious and the loft can be easily converted to 3rd bedroom or provides great open space for office or kids play area. Finished basement offers even more living space, and recreation room. Huge Deck in the backyard to relax and entertain guests. Close to Palatine Metra, shopping, restaurants and highway. AC Blower motor (2020), Water Heater (2018), Microwave (2018), Washer & Dryer (2017).
Property Specifics
| Condos/Townhomes | |
| 2 | |
| — | |
| 1995 | |
| Full | |
| BILTMORE | |
| No | |
| — |
| Cook | |
| Sutton Park Place | |
| 385 / Monthly | |
| Insurance,Exterior Maintenance,Lawn Care,Snow Removal | |
| Lake Michigan | |
| Public Sewer | |
| 11034791 | |
| 02094020730000 |
Property History
| DATE: | EVENT: | PRICE: | SOURCE: |
|---|---|---|---|
| 19 Sep, 2014 | Sold | $280,000 | MRED MLS |
| 15 Aug, 2014 | Under contract | $289,900 | MRED MLS |
| — | Last price change | $299,900 | MRED MLS |
| 15 Jul, 2014 | Listed for sale | $299,900 | MRED MLS |
| 6 Aug, 2021 | Sold | $332,450 | MRED MLS |
| 18 Jun, 2021 | Under contract | $339,900 | MRED MLS |
| — | Last price change | $344,900 | MRED MLS |
| 27 Mar, 2021 | Listed for sale | $349,900 | MRED MLS |
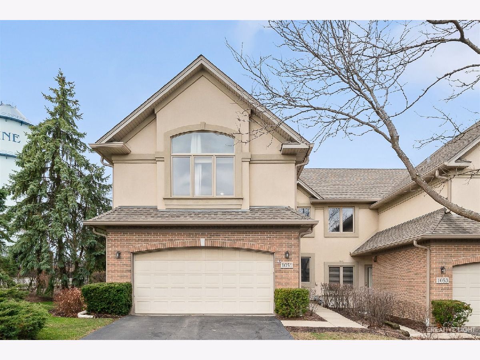
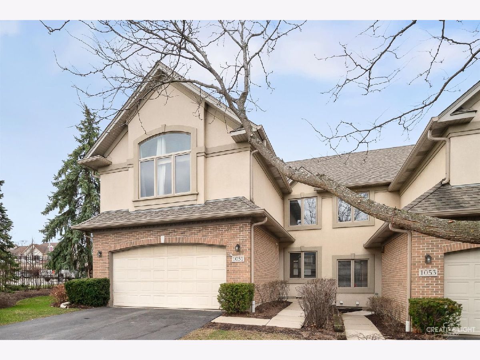
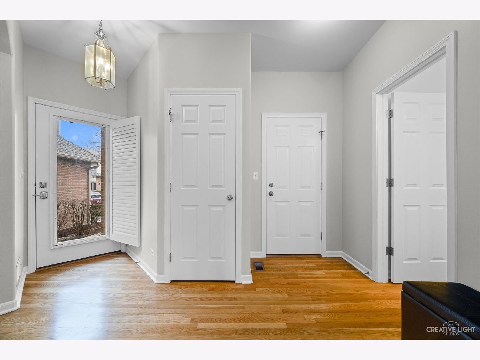
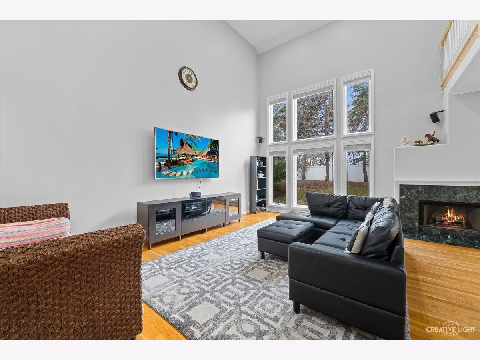
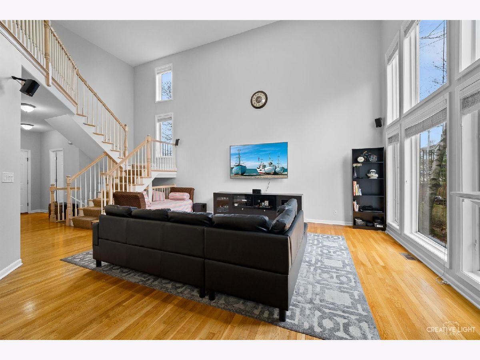
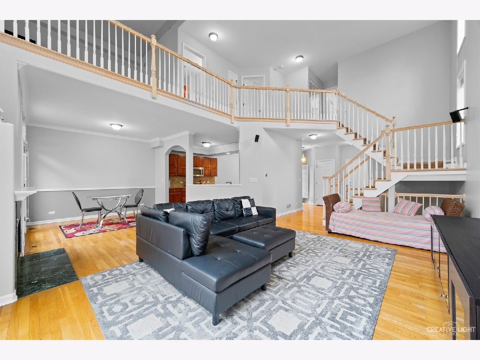
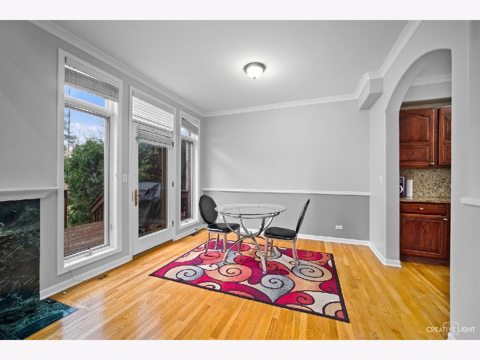
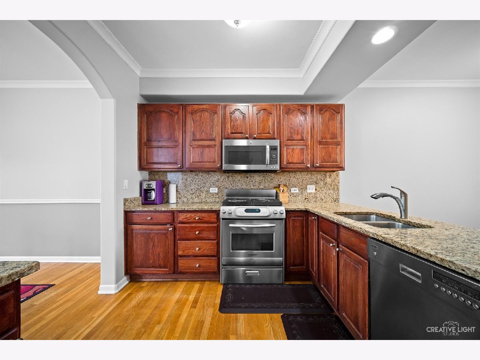
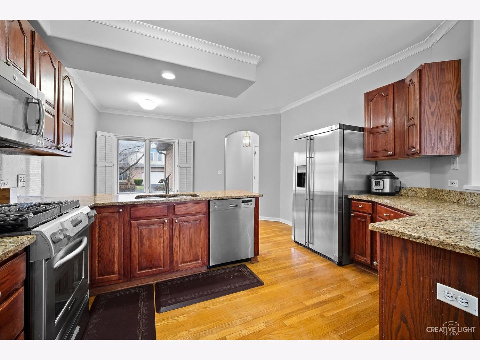
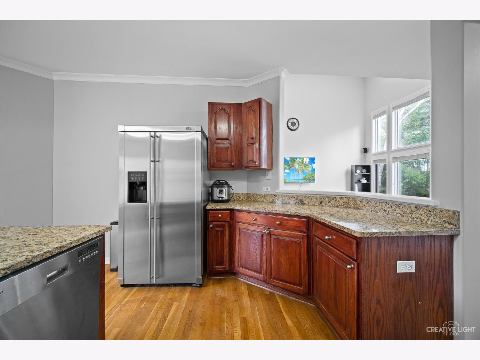
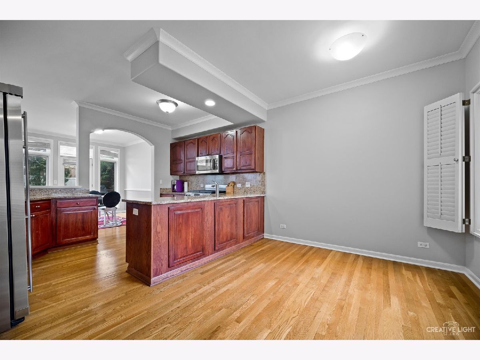
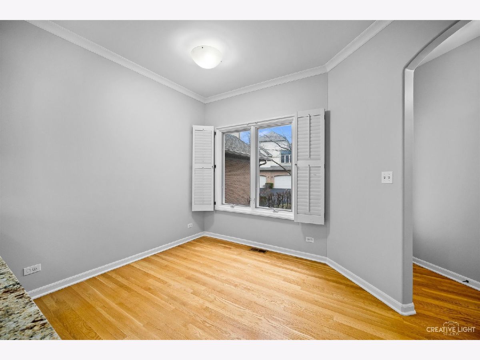
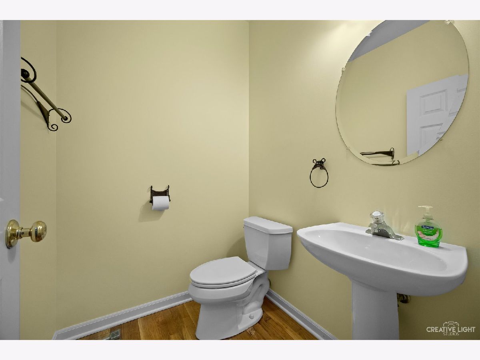
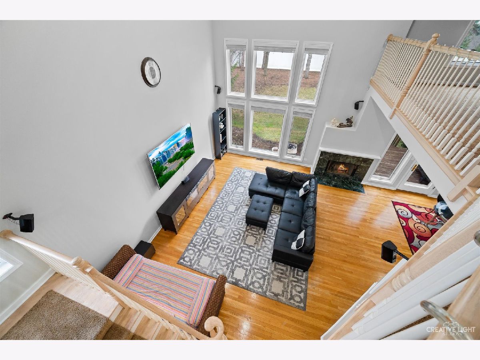
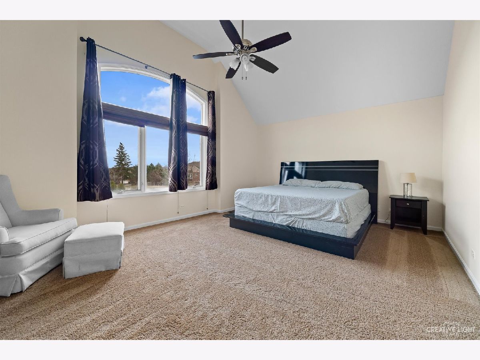
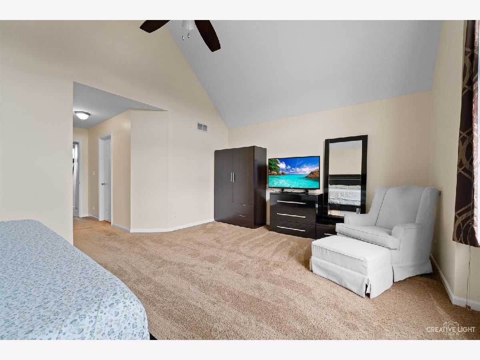
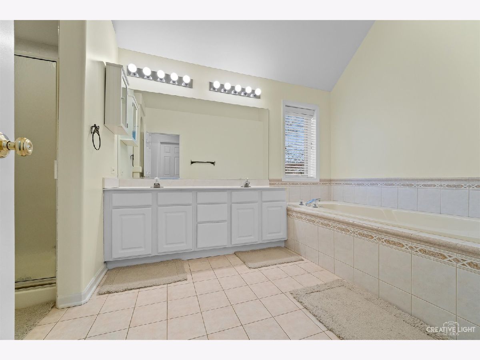
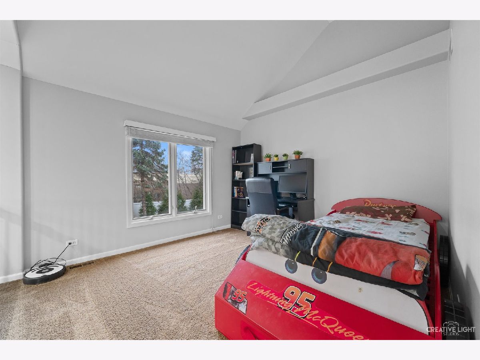
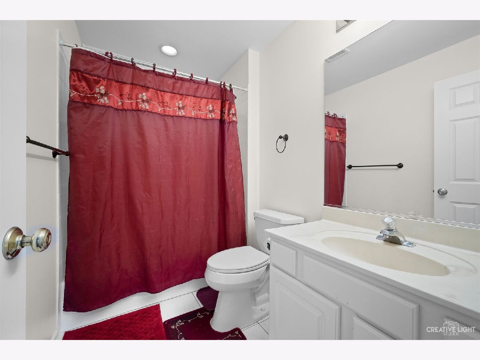
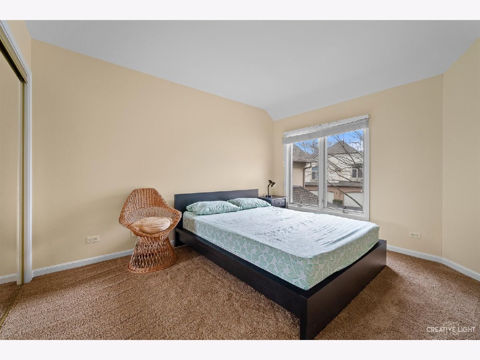
Room Specifics
Total Bedrooms: 2
Bedrooms Above Ground: 2
Bedrooms Below Ground: 0
Dimensions: —
Floor Type: Carpet
Full Bathrooms: 3
Bathroom Amenities: Whirlpool,Separate Shower
Bathroom in Basement: 0
Rooms: Loft,Recreation Room,Game Room
Basement Description: Finished
Other Specifics
| 2 | |
| Concrete Perimeter | |
| Asphalt | |
| Deck | |
| Corner Lot,Cul-De-Sac,Landscaped | |
| 33.3X89.3 | |
| — | |
| Full | |
| Hardwood Floors, Second Floor Laundry | |
| Range, Microwave, Dishwasher, High End Refrigerator, Freezer, Washer, Dryer, Disposal, Stainless Steel Appliance(s) | |
| Not in DB | |
| — | |
| — | |
| — | |
| Gas Log |
Tax History
| Year | Property Taxes |
|---|---|
| 2014 | $8,225 |
| 2021 | $9,281 |
Contact Agent
Nearby Similar Homes
Nearby Sold Comparables
Contact Agent
Listing Provided By
Charles Rutenberg Realty of IL

