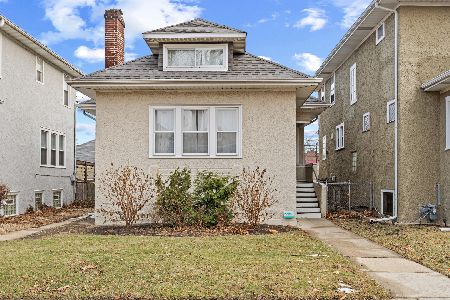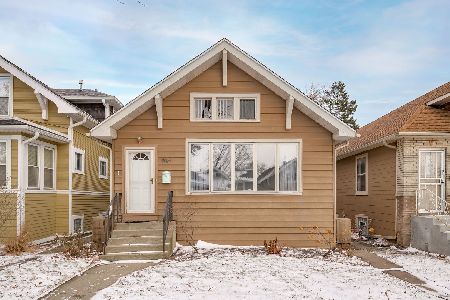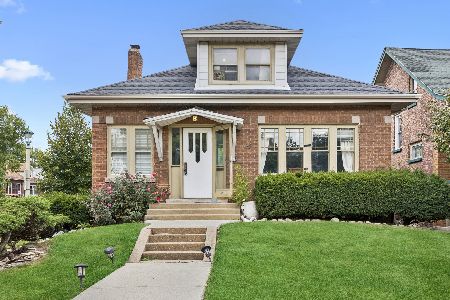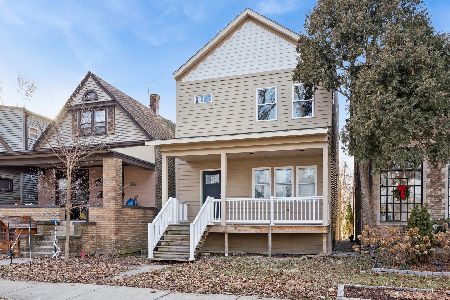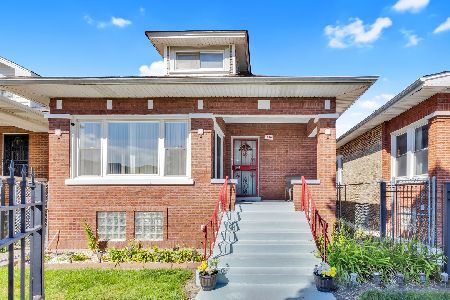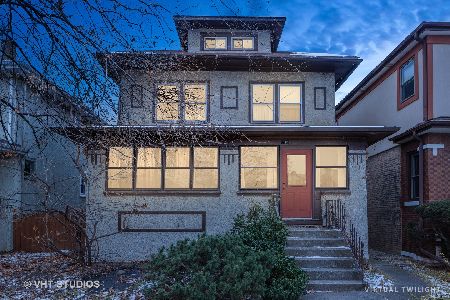1051 Taylor Avenue, Oak Park, Illinois 60302
$330,000
|
Sold
|
|
| Status: | Closed |
| Sqft: | 1,781 |
| Cost/Sqft: | $188 |
| Beds: | 3 |
| Baths: | 2 |
| Year Built: | 1921 |
| Property Taxes: | $12,335 |
| Days On Market: | 1920 |
| Lot Size: | 0,09 |
Description
Room to roam in this delightful, Dutch Colonial home on a fabulous Oak Park block! Large corner lot provides oodles of natural light and an open, airy feeling throughout. Enter off the freshly painted stoop and into the charming foyer with handy coat closet. The massive, sunlit living room with large enclosed sun porch boasts multiple conversation areas to gather with loved ones - lounge and catch up or cozy up to the electric fireplace ('19) with a book or wine, or play, work or study at home from the sun porch. Some day, host your large holiday celebrations again in the generous, luminous dining room. Bonus space off dining area provides flexible options - office, play or family room? Bright and clean kitchen has a huge walk-in pantry with tons of storage and is functional as-is, with easy potential to open to the dining room! Convenient, large mudroom off kitchen is perfect for muddy shoes, paws and equipment! Stylish half bath rounds out the first level. Second level showcases a beaming, large primary bedroom with walk-in closet, two additional generous, sunny bedrooms with large closets and the newly updated ('20), crisp full bathroom. High, unfinished basement has tons of potential for future expansion. Large, low maintenance fenced-in backyard is great for social distancing fall fun and two-car garage with large apron for teens or guests is oh-so-convenient! Copious updates in this cheery home - fresh paint ('20); refinished hardwood floors ('12); custom Garber cordless shades; central air; double-paned windows; 30-year tear off roof on house and garage ('13); updated plumbing and electric ('12); radon mitigation ('17); whole-house humidifier ('19); fence ('19) and more! Wonderful location - on a quintessentially friendly Oak Park block and close to school, parks, library and transit. This move-in ready home is the one you've been waiting for to create your next memories - welcome home!
Property Specifics
| Single Family | |
| — | |
| Traditional | |
| 1921 | |
| Full | |
| — | |
| No | |
| 0.09 |
| Cook | |
| — | |
| 0 / Not Applicable | |
| None | |
| Lake Michigan,Public | |
| Public Sewer | |
| 10908268 | |
| 16051180210000 |
Nearby Schools
| NAME: | DISTRICT: | DISTANCE: | |
|---|---|---|---|
|
Grade School
William Hatch Elementary School |
97 | — | |
|
Middle School
Gwendolyn Brooks Middle School |
97 | Not in DB | |
|
High School
Oak Park & River Forest High Sch |
200 | Not in DB | |
Property History
| DATE: | EVENT: | PRICE: | SOURCE: |
|---|---|---|---|
| 1 Oct, 2012 | Sold | $271,000 | MRED MLS |
| 2 Aug, 2012 | Under contract | $299,000 | MRED MLS |
| 18 Jul, 2012 | Listed for sale | $299,000 | MRED MLS |
| 22 Feb, 2021 | Sold | $330,000 | MRED MLS |
| 9 Nov, 2020 | Under contract | $334,900 | MRED MLS |
| 20 Oct, 2020 | Listed for sale | $334,900 | MRED MLS |
| 30 May, 2025 | Sold | $531,000 | MRED MLS |
| 25 Apr, 2025 | Under contract | $485,000 | MRED MLS |
| 21 Apr, 2025 | Listed for sale | $485,000 | MRED MLS |
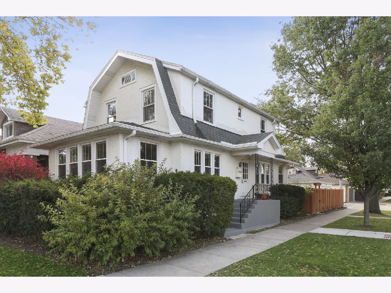
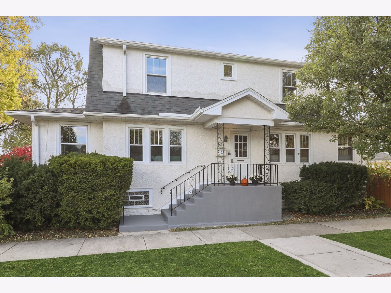
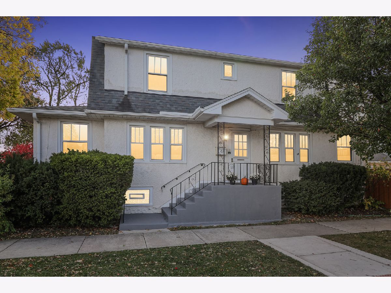
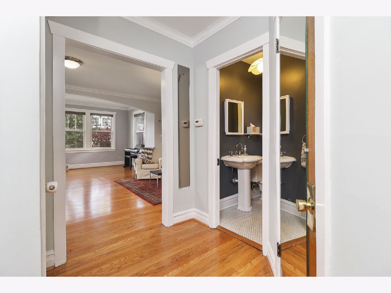
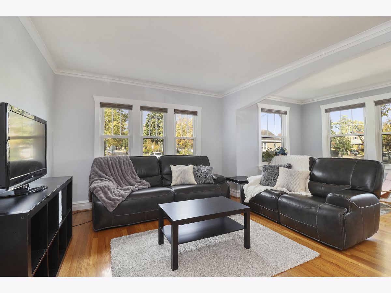
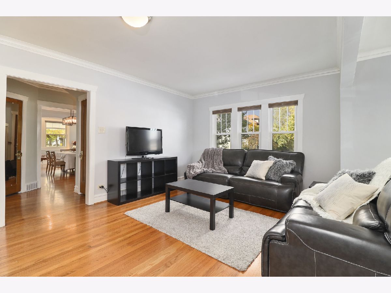
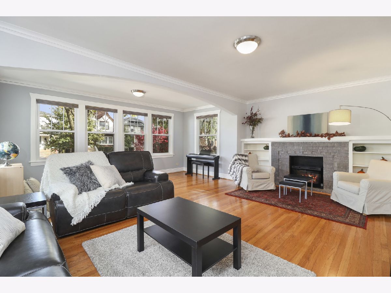
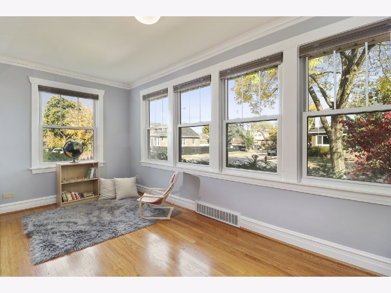
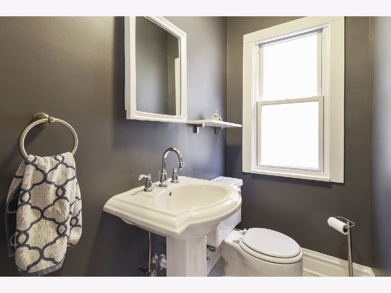
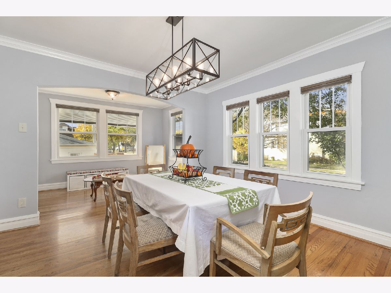
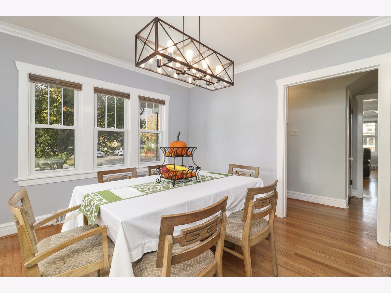
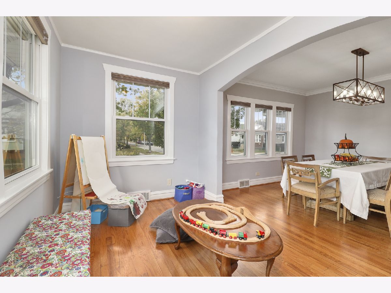
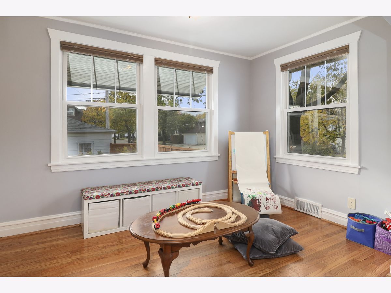
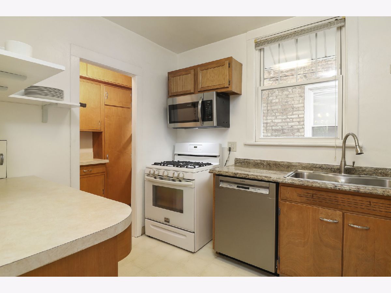
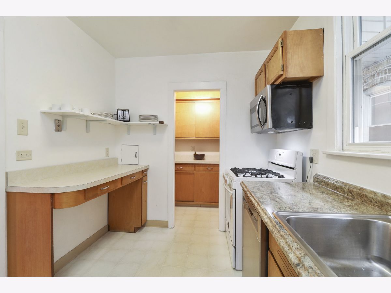
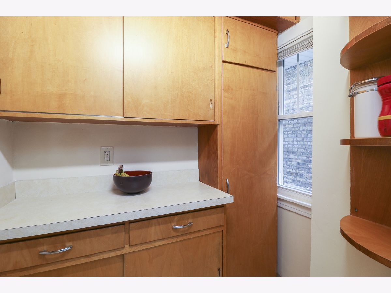
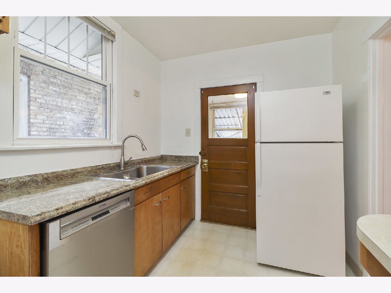
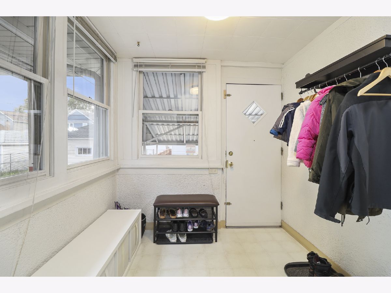
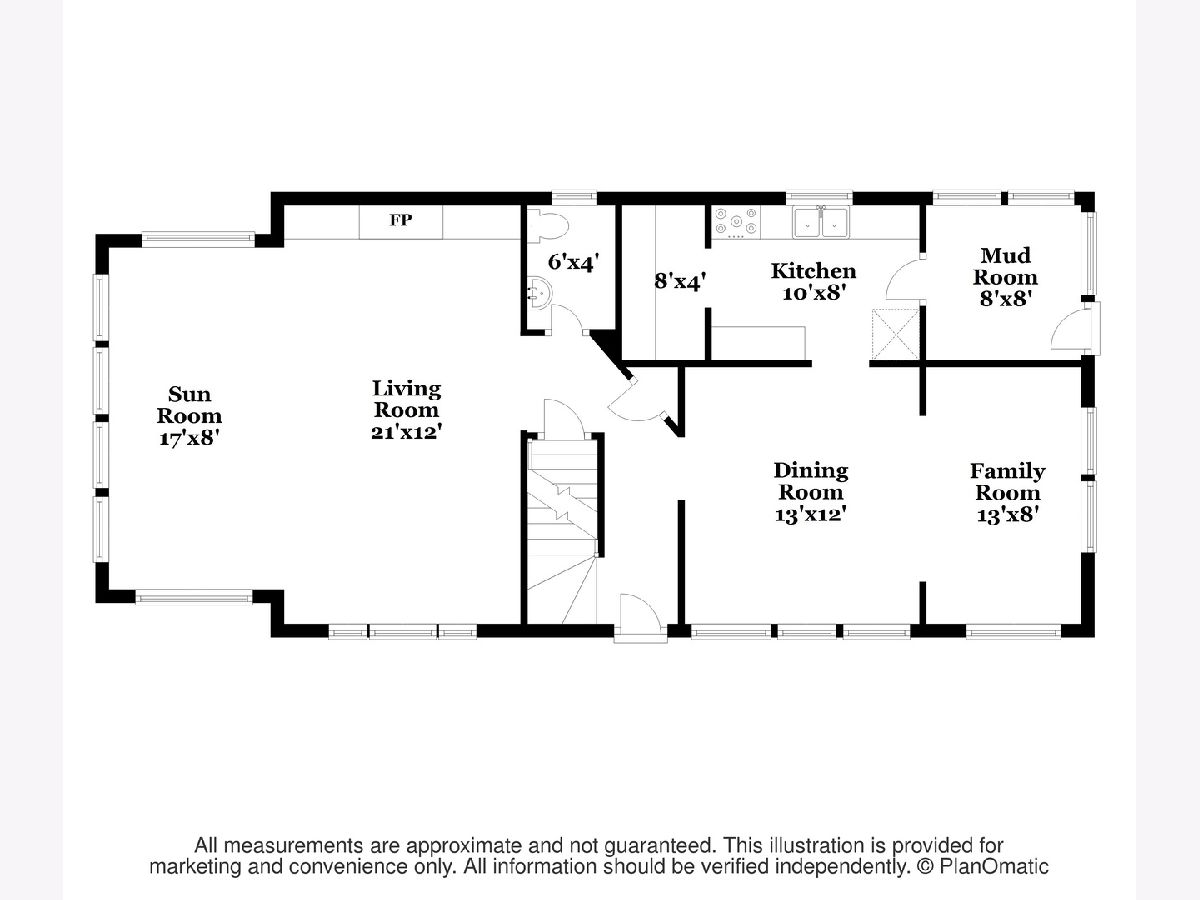
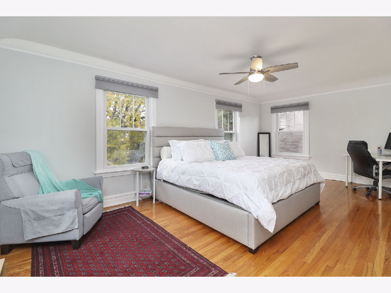
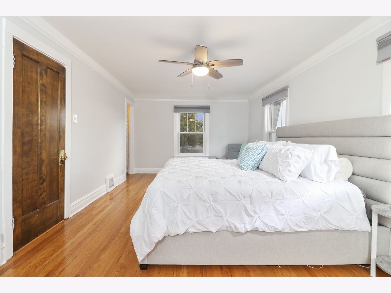
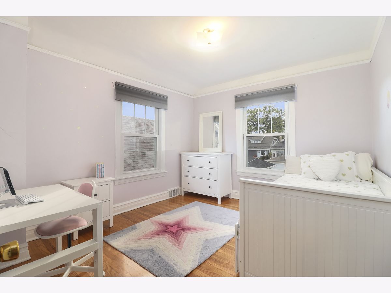
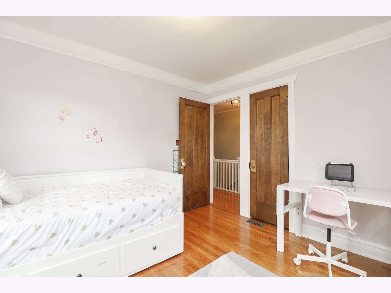
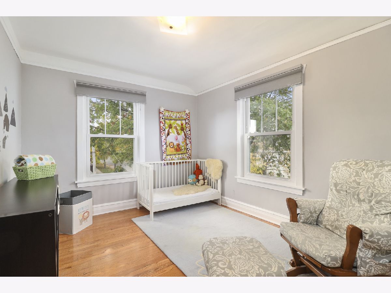
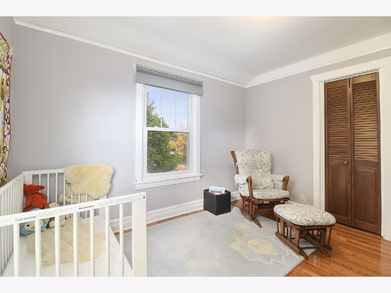
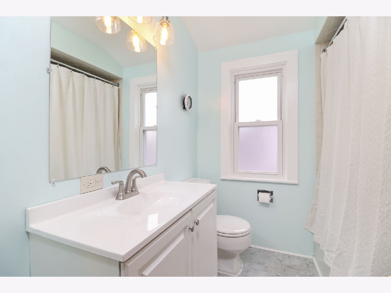
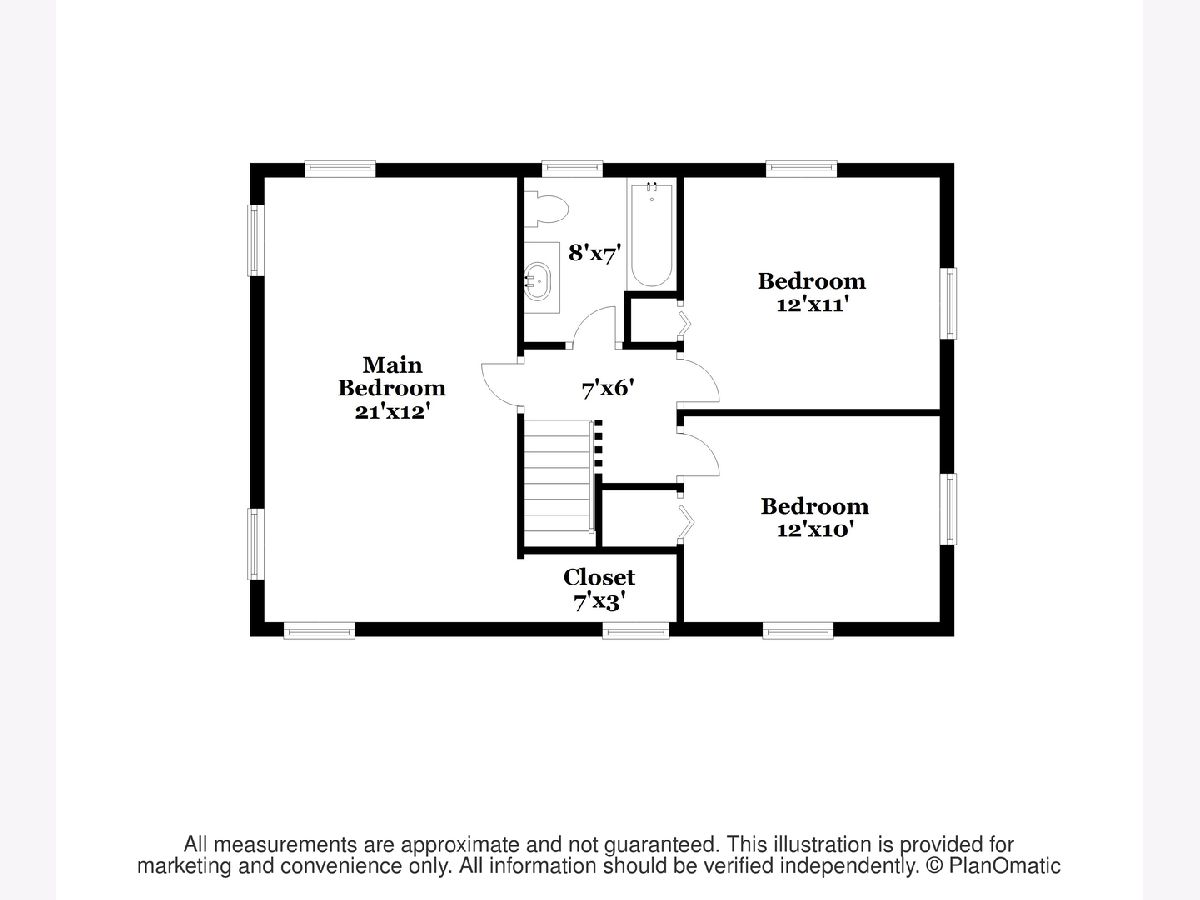
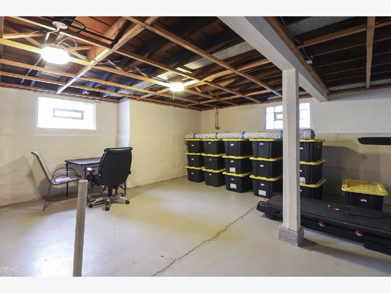
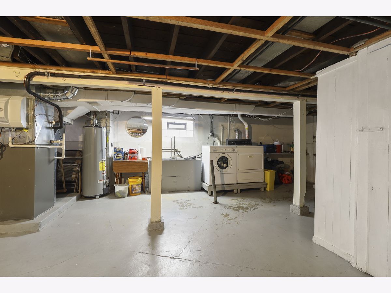
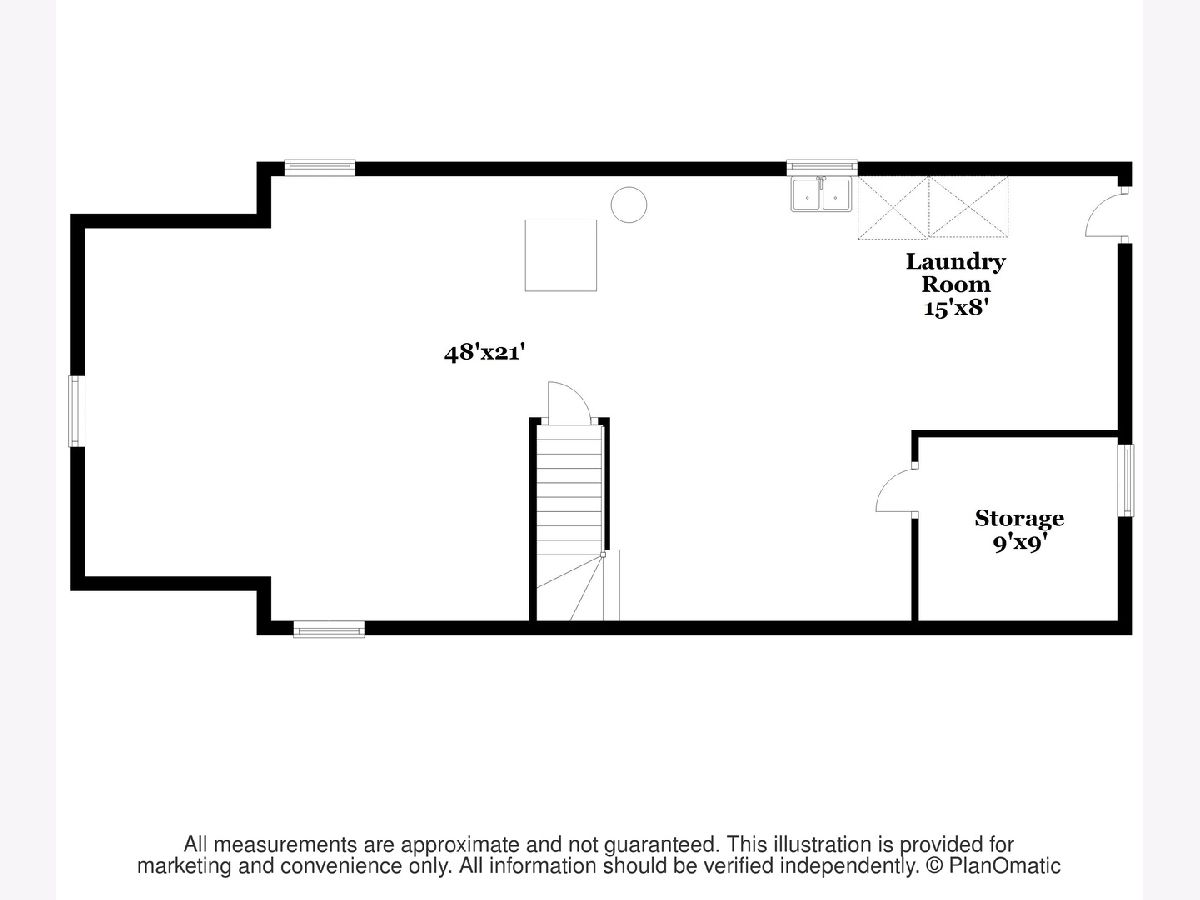
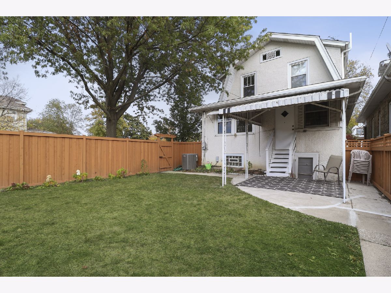
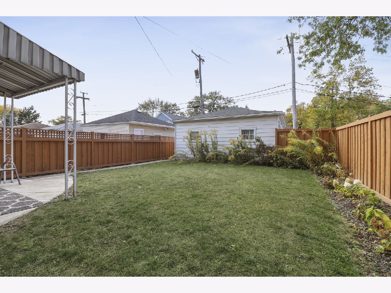
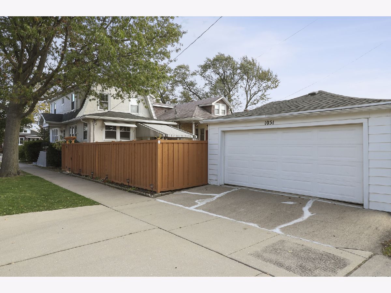
Room Specifics
Total Bedrooms: 3
Bedrooms Above Ground: 3
Bedrooms Below Ground: 0
Dimensions: —
Floor Type: Hardwood
Dimensions: —
Floor Type: Hardwood
Full Bathrooms: 2
Bathroom Amenities: Garden Tub
Bathroom in Basement: 0
Rooms: Sun Room,Mud Room,Storage,Walk In Closet,Pantry
Basement Description: Unfinished
Other Specifics
| 2 | |
| Block | |
| Concrete | |
| Patio | |
| Corner Lot,Fenced Yard | |
| 31 X 125 | |
| Unfinished | |
| None | |
| Hardwood Floors, Walk-In Closet(s), Bookcases, Drapes/Blinds | |
| Range, Microwave, Dishwasher, Refrigerator, Washer, Dryer | |
| Not in DB | |
| Curbs, Sidewalks, Street Lights, Street Paved | |
| — | |
| — | |
| Electric |
Tax History
| Year | Property Taxes |
|---|---|
| 2012 | $8,062 |
| 2021 | $12,335 |
| 2025 | $10,981 |
Contact Agent
Nearby Similar Homes
Nearby Sold Comparables
Contact Agent
Listing Provided By
Baird & Warner, Inc.

