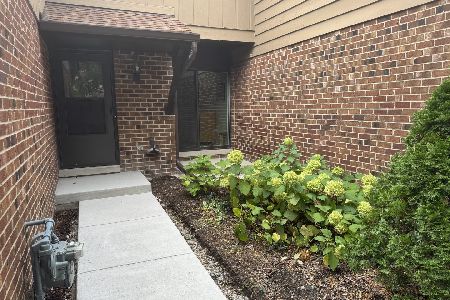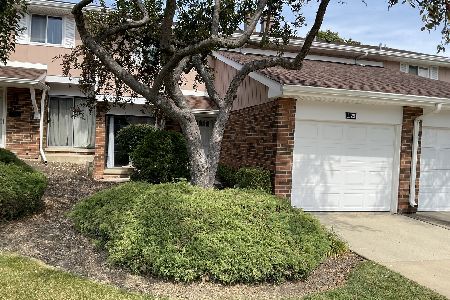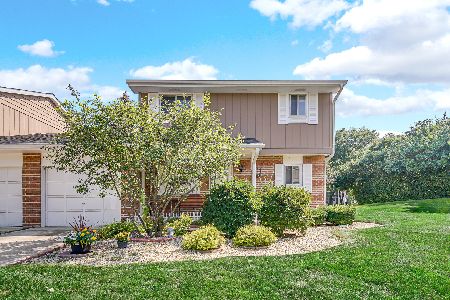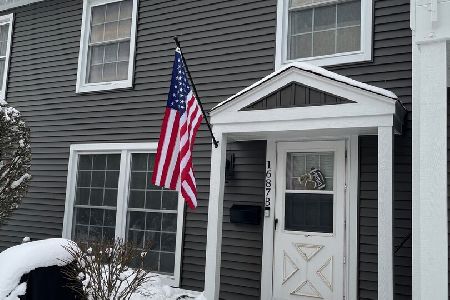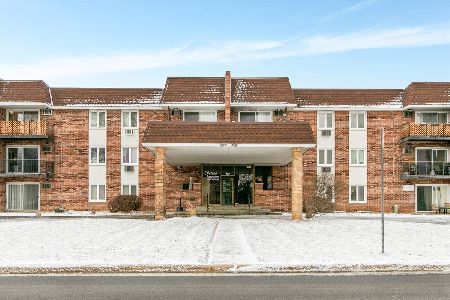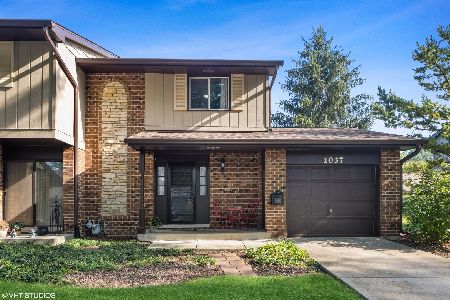1051 Whitchurch Court, Wheaton, Illinois 60189
$215,000
|
Sold
|
|
| Status: | Closed |
| Sqft: | 1,516 |
| Cost/Sqft: | $142 |
| Beds: | 3 |
| Baths: | 2 |
| Year Built: | 1978 |
| Property Taxes: | $4,345 |
| Days On Market: | 2993 |
| Lot Size: | 0,00 |
Description
Welcome to the highly sought after Briarcliffe West townhomes. Once inside you will be greeted by the freshly painted first floor and natural lighting to show off the new wide plank flooring in this private end-unit. In the evening, warm up by the newly finished, wood burning fireplace (with gas starter). The patio is ready for grilling and your favorite plants and flowers! The second floor has three spacious bedrooms and a full bath. Laundry room has a newer Kenmore High Efficiency Washer & Dryer and is located in the finished basement with loads of storage space too. This end unit is conveniently located in a top rated school district, with easy interstate access, minutes from the Metra station, Town Square shopping, Mariano's, downtown Wheaton restaurants, College of DuPage and more! This home is a dream come true!
Property Specifics
| Condos/Townhomes | |
| 2 | |
| — | |
| 1978 | |
| Full | |
| — | |
| No | |
| — |
| Du Page | |
| Briarcliffe West | |
| 180 / Monthly | |
| Exterior Maintenance,Lawn Care,Snow Removal | |
| Lake Michigan | |
| Public Sewer | |
| 09802654 | |
| 0522320021 |
Nearby Schools
| NAME: | DISTRICT: | DISTANCE: | |
|---|---|---|---|
|
Grade School
Briar Glen Elementary School |
89 | — | |
|
Middle School
Glen Crest Middle School |
89 | Not in DB | |
|
High School
Glenbard South High School |
87 | Not in DB | |
Property History
| DATE: | EVENT: | PRICE: | SOURCE: |
|---|---|---|---|
| 23 Jan, 2018 | Sold | $215,000 | MRED MLS |
| 18 Dec, 2017 | Under contract | $215,000 | MRED MLS |
| — | Last price change | $217,000 | MRED MLS |
| 16 Nov, 2017 | Listed for sale | $222,000 | MRED MLS |
Room Specifics
Total Bedrooms: 3
Bedrooms Above Ground: 3
Bedrooms Below Ground: 0
Dimensions: —
Floor Type: Carpet
Dimensions: —
Floor Type: Carpet
Full Bathrooms: 2
Bathroom Amenities: —
Bathroom in Basement: 0
Rooms: Recreation Room,Storage
Basement Description: Finished
Other Specifics
| 1 | |
| — | |
| Concrete | |
| Patio, End Unit | |
| — | |
| 28X79 | |
| — | |
| None | |
| Wood Laminate Floors, Storage | |
| Range, Microwave, Dishwasher, Refrigerator, Freezer, Washer, Dryer, Disposal | |
| Not in DB | |
| — | |
| — | |
| None | |
| Wood Burning, Gas Starter |
Tax History
| Year | Property Taxes |
|---|---|
| 2018 | $4,345 |
Contact Agent
Nearby Similar Homes
Nearby Sold Comparables
Contact Agent
Listing Provided By
Coldwell Banker Residential

