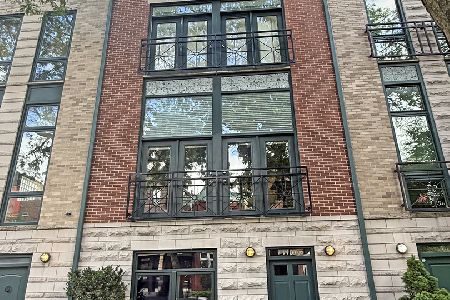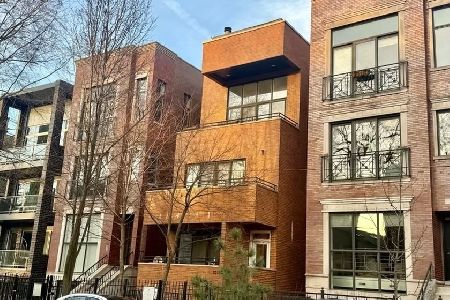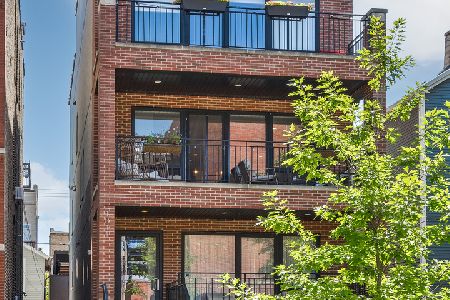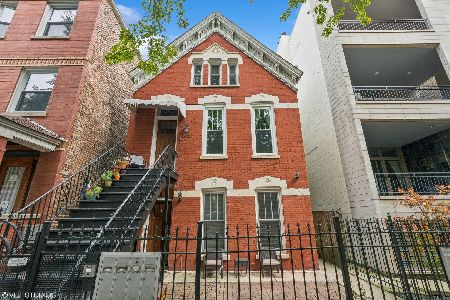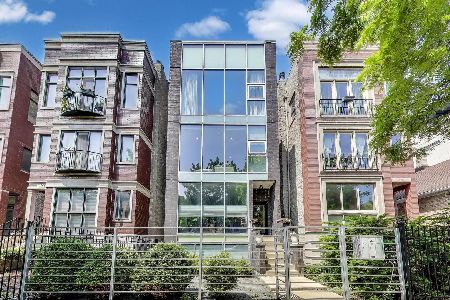1051 Wolcott Avenue, West Town, Chicago, Illinois 60622
$560,000
|
Sold
|
|
| Status: | Closed |
| Sqft: | 0 |
| Cost/Sqft: | — |
| Beds: | 3 |
| Baths: | 3 |
| Year Built: | 2000 |
| Property Taxes: | $8,555 |
| Days On Market: | 2766 |
| Lot Size: | 0,00 |
Description
Don't miss this absolutely stunning duplex in the heart of Wicker Park! This home features oversized 2-story windows that flood both levels with natural light. The first floor living room and dining room flow into the updated kitchen with large breakfast bar, making it a great space to entertain. Gorgeous recently refinished floors run throughout the home, as well as 2 wood-burning fireplaces and 2 outdoor spaces. Spacious master suite boasts custom window treatments, walk-in closet, extra-large back deck, and ensuite bath with dual vanity, stand-up shower, and soaking tub. Bright and sunny lower level family room centers around a beautifully tiled fireplace and has access to a private walk-out patio. Unbeatable location in Wicker Park on a quiet tree-lined street, just steps to all the great restaurants/shops/nightlife on Division St. and a short walk to the Division blue line and easy highway access. 1 garage parking spot included in price completes the package!
Property Specifics
| Condos/Townhomes | |
| 3 | |
| — | |
| 2000 | |
| Full | |
| — | |
| No | |
| — |
| Cook | |
| — | |
| 195 / Monthly | |
| Water,Parking,Insurance,Scavenger | |
| Public | |
| Public Sewer | |
| 09857121 | |
| 17064150481001 |
Nearby Schools
| NAME: | DISTRICT: | DISTANCE: | |
|---|---|---|---|
|
Grade School
Pritzker Elementary School |
299 | — | |
Property History
| DATE: | EVENT: | PRICE: | SOURCE: |
|---|---|---|---|
| 25 Apr, 2014 | Sold | $510,000 | MRED MLS |
| 7 Feb, 2014 | Under contract | $519,000 | MRED MLS |
| 22 Jan, 2014 | Listed for sale | $519,000 | MRED MLS |
| 27 Apr, 2018 | Sold | $560,000 | MRED MLS |
| 2 Mar, 2018 | Under contract | $575,000 | MRED MLS |
| 14 Feb, 2018 | Listed for sale | $575,000 | MRED MLS |
Room Specifics
Total Bedrooms: 3
Bedrooms Above Ground: 3
Bedrooms Below Ground: 0
Dimensions: —
Floor Type: Hardwood
Dimensions: —
Floor Type: Hardwood
Full Bathrooms: 3
Bathroom Amenities: —
Bathroom in Basement: 1
Rooms: Storage,Deck,Walk In Closet
Basement Description: Finished,Exterior Access
Other Specifics
| 1 | |
| — | |
| — | |
| — | |
| — | |
| COMMON | |
| — | |
| Full | |
| Hardwood Floors, Laundry Hook-Up in Unit, Storage | |
| Range, Microwave, Dishwasher, Refrigerator, Freezer, Washer, Dryer, Disposal, Stainless Steel Appliance(s) | |
| Not in DB | |
| — | |
| — | |
| — | |
| Wood Burning |
Tax History
| Year | Property Taxes |
|---|---|
| 2014 | $6,292 |
| 2018 | $8,555 |
Contact Agent
Nearby Similar Homes
Nearby Sold Comparables
Contact Agent
Listing Provided By
@properties

