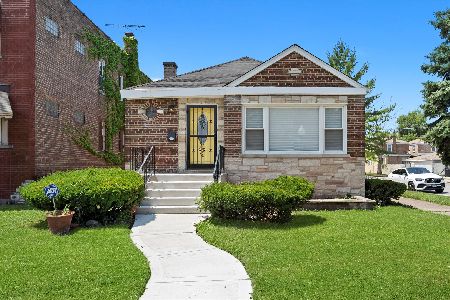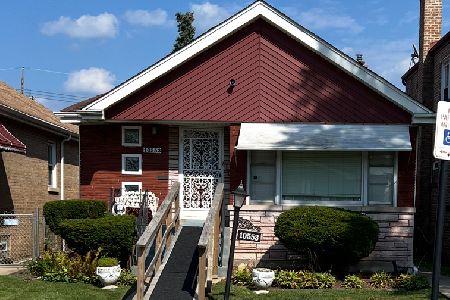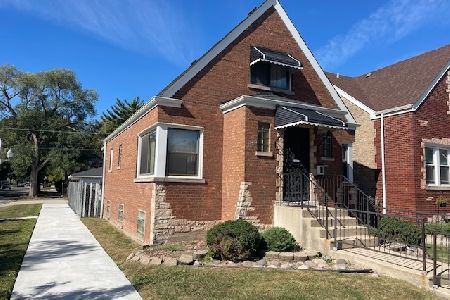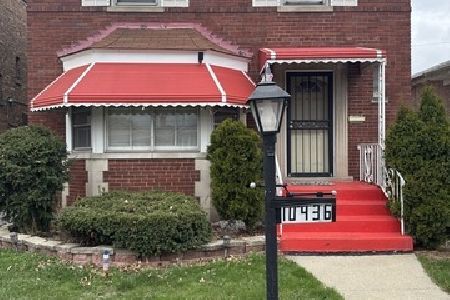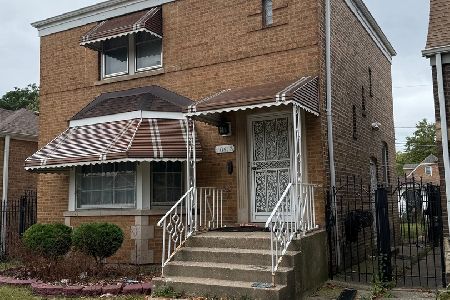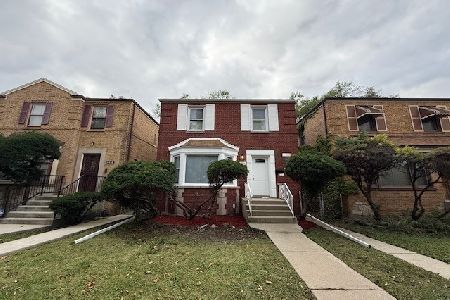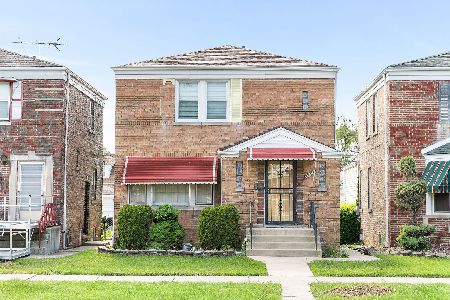10510 King Drive, Roseland, Chicago, Illinois 60628
$230,000
|
Sold
|
|
| Status: | Closed |
| Sqft: | 1,764 |
| Cost/Sqft: | $119 |
| Beds: | 2 |
| Baths: | 2 |
| Year Built: | 1943 |
| Property Taxes: | $1,651 |
| Days On Market: | 1755 |
| Lot Size: | 0,08 |
Description
MULTIPLE OFFERS RECEIVED PLEASE SUBMIT H&B BY TUESDAY FEB 2ND 12:00PM. THXS! Amazing "Rosemoor" neighborhood 2021 Rehab Georgian on the legendary Martin Luther King Drive. The home was constructed with special attention to detail and quality workmanship. It boasts a spacious picturesque living/dining room combo which opens to a beautiful chef's kitchen with 42" white shaker cabinets, stunning granite counter tops, subway tile back splash, BRAND NEW SS appliances, breakfast bar, awesome coffered ceilings, beautiful wainscoting throughout, natural and elegant recessed lighting, gorgeous light fixtures, unique ceiling fans, beautiful hardwood floors throughout and ceramic tile floors in the bathrooms. Second level feature large bedrooms and spacious full bath, Fully finished lower level for additional living and storage space, new electrical, plumbing, BRAND NEW central heating and A/C units, new outdoor rear deck, large back yard, new exterior lighting around home & garage add extra curb appeal, BRAND NEW 2-car garage and much more! Schedule your private tour today!
Property Specifics
| Single Family | |
| — | |
| Georgian | |
| 1943 | |
| Full | |
| GEORGIAN | |
| No | |
| 0.08 |
| Cook | |
| Rosemoor | |
| — / Not Applicable | |
| None | |
| Public | |
| Public Sewer | |
| 10981746 | |
| 25151250390000 |
Property History
| DATE: | EVENT: | PRICE: | SOURCE: |
|---|---|---|---|
| 10 Oct, 2019 | Sold | $55,000 | MRED MLS |
| 23 Sep, 2019 | Under contract | $64,900 | MRED MLS |
| — | Last price change | $74,900 | MRED MLS |
| 29 Mar, 2019 | Listed for sale | $109,900 | MRED MLS |
| 9 Mar, 2021 | Sold | $230,000 | MRED MLS |
| 2 Feb, 2021 | Under contract | $209,900 | MRED MLS |
| 28 Jan, 2021 | Listed for sale | $209,900 | MRED MLS |
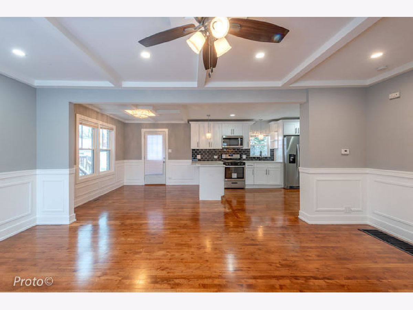
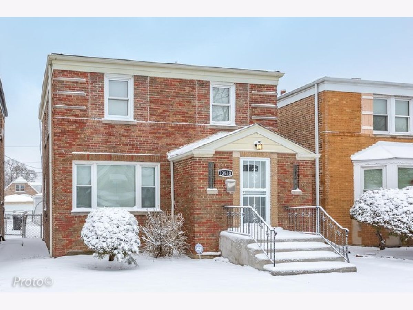
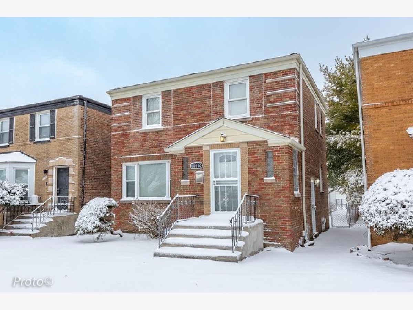
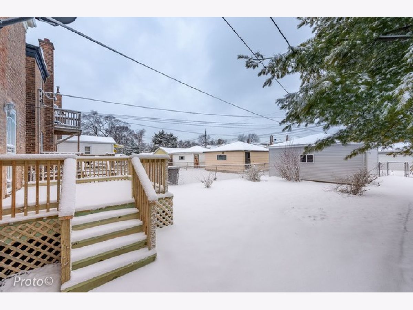
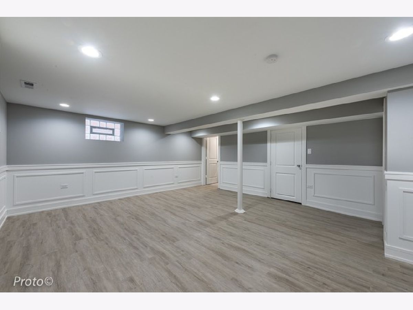
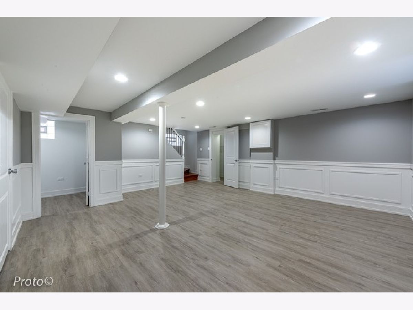
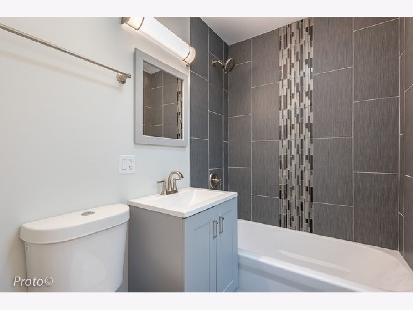
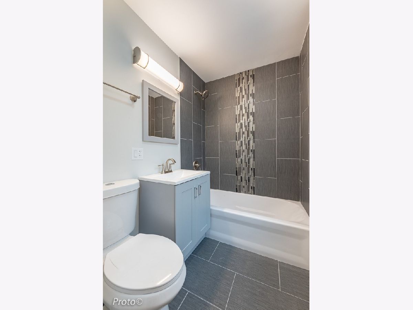
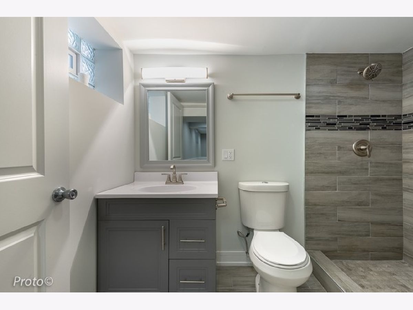
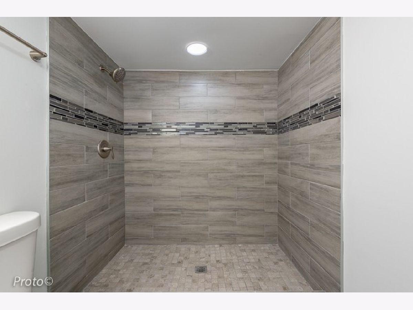
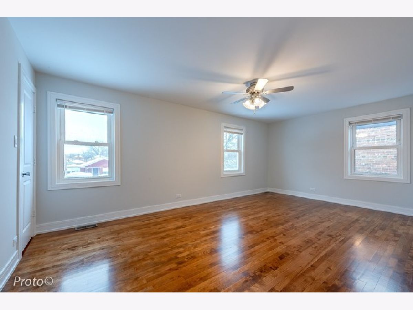
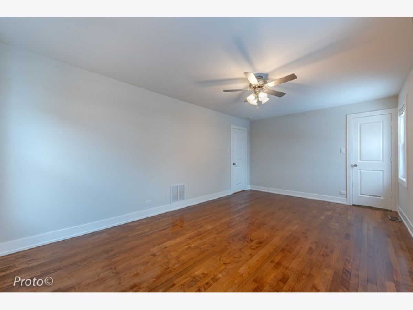
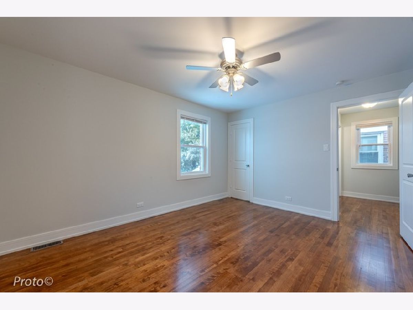
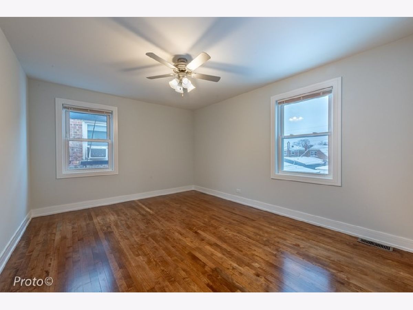
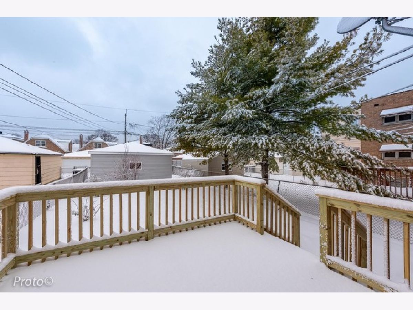
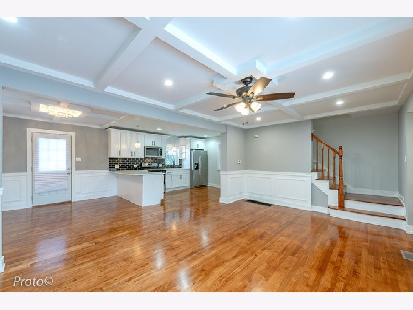
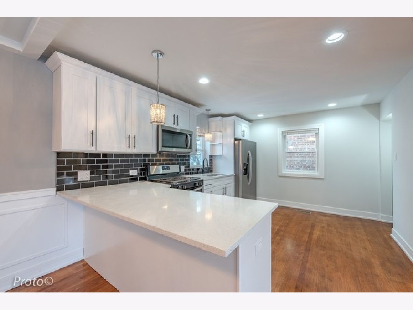
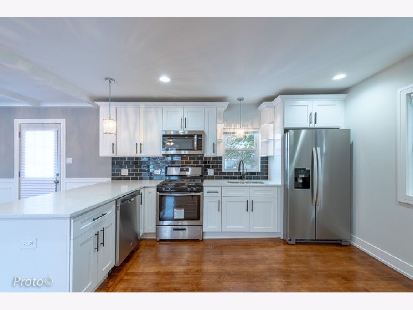
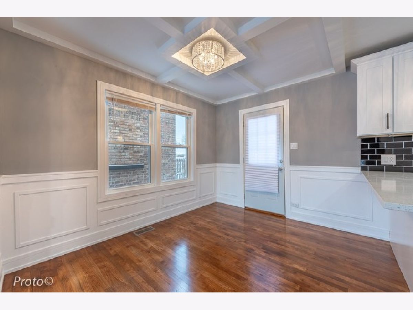
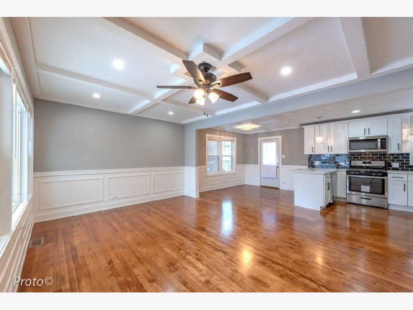
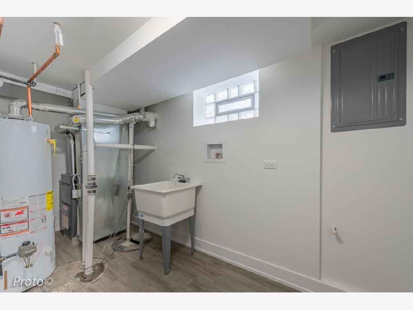
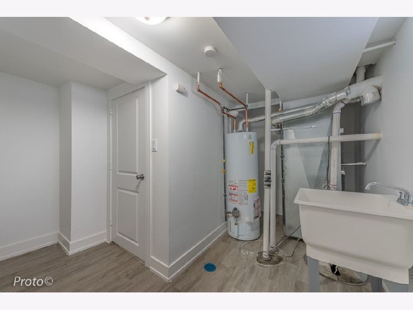
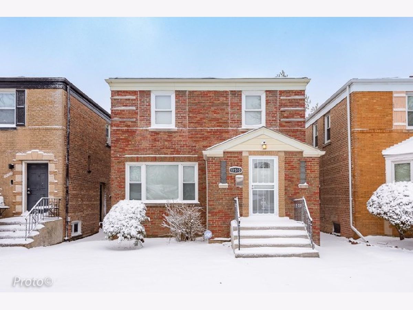
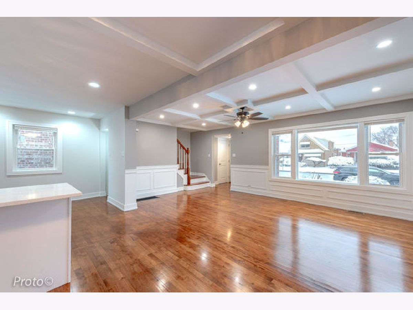
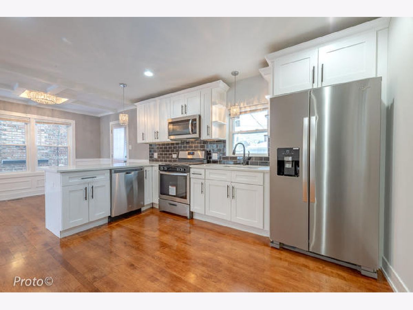
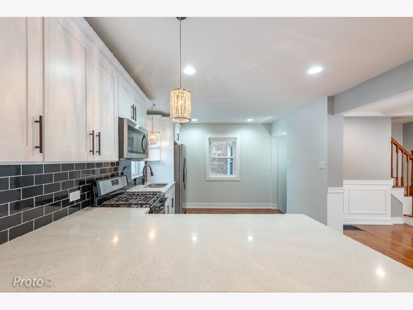
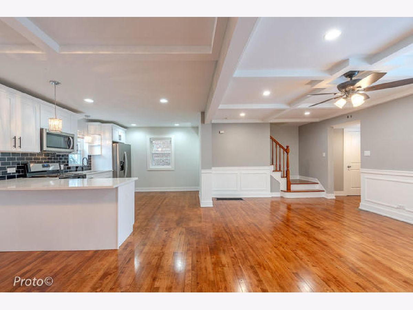
Room Specifics
Total Bedrooms: 2
Bedrooms Above Ground: 2
Bedrooms Below Ground: 0
Dimensions: —
Floor Type: Hardwood
Full Bathrooms: 2
Bathroom Amenities: —
Bathroom in Basement: 1
Rooms: No additional rooms
Basement Description: Finished,Rec/Family Area
Other Specifics
| 2 | |
| Concrete Perimeter | |
| — | |
| Deck, Storms/Screens | |
| — | |
| 30 X 121 | |
| — | |
| None | |
| Skylight(s), Hardwood Floors, Coffered Ceiling(s), Open Floorplan, Dining Combo, Drapes/Blinds, Granite Counters, Some Storm Doors | |
| Range, Microwave, Dishwasher, Refrigerator, Stainless Steel Appliance(s) | |
| Not in DB | |
| Curbs, Sidewalks, Street Lights, Street Paved | |
| — | |
| — | |
| — |
Tax History
| Year | Property Taxes |
|---|---|
| 2019 | $1,843 |
| 2021 | $1,651 |
Contact Agent
Nearby Similar Homes
Nearby Sold Comparables
Contact Agent
Listing Provided By
Barbara J. Collins

