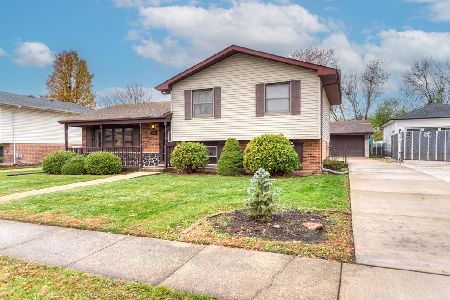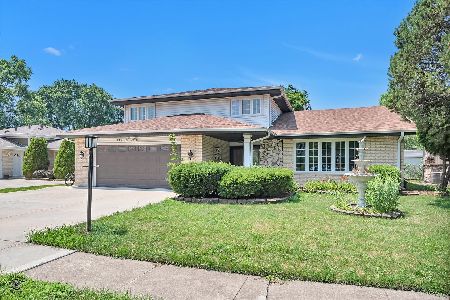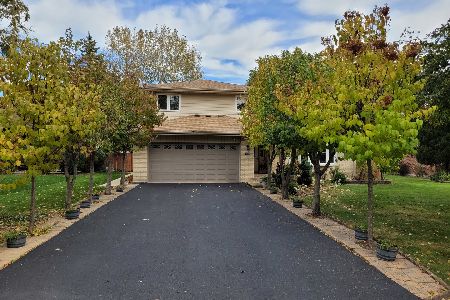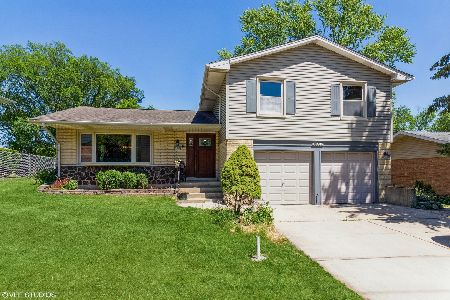10512 Aspen Drive, Palos Hills, Illinois 60465
$200,000
|
Sold
|
|
| Status: | Closed |
| Sqft: | 1,300 |
| Cost/Sqft: | $154 |
| Beds: | 3 |
| Baths: | 2 |
| Year Built: | 1968 |
| Property Taxes: | $4,000 |
| Days On Market: | 4069 |
| Lot Size: | 0,00 |
Description
Sharp tri-level with updated baths,updated kitchen and newer roof. Hardwood floors liv & kit. Lovely yard with patio. side drive can accomodate up to 6 cars Minutes to I-294. Near Morraine Valley college and Stagg High School.
Property Specifics
| Single Family | |
| — | |
| Tri-Level | |
| 1968 | |
| Walkout | |
| — | |
| No | |
| — |
| Cook | |
| Palos On The Green | |
| 0 / Not Applicable | |
| None | |
| Lake Michigan | |
| Public Sewer | |
| 08761744 | |
| 23141040210000 |
Nearby Schools
| NAME: | DISTRICT: | DISTANCE: | |
|---|---|---|---|
|
High School
Amos Alonzo Stagg High School |
230 | Not in DB | |
Property History
| DATE: | EVENT: | PRICE: | SOURCE: |
|---|---|---|---|
| 12 Dec, 2014 | Sold | $200,000 | MRED MLS |
| 30 Oct, 2014 | Under contract | $199,900 | MRED MLS |
| 25 Oct, 2014 | Listed for sale | $199,900 | MRED MLS |
Room Specifics
Total Bedrooms: 3
Bedrooms Above Ground: 3
Bedrooms Below Ground: 0
Dimensions: —
Floor Type: Wood Laminate
Dimensions: —
Floor Type: Wood Laminate
Full Bathrooms: 2
Bathroom Amenities: Separate Shower
Bathroom in Basement: 1
Rooms: No additional rooms
Basement Description: Finished,Exterior Access
Other Specifics
| 2 | |
| Concrete Perimeter | |
| Concrete | |
| Patio, Storms/Screens | |
| — | |
| 67 X 134 | |
| Unfinished | |
| None | |
| Wood Laminate Floors | |
| Dishwasher | |
| Not in DB | |
| — | |
| — | |
| — | |
| — |
Tax History
| Year | Property Taxes |
|---|---|
| 2014 | $4,000 |
Contact Agent
Nearby Similar Homes
Nearby Sold Comparables
Contact Agent
Listing Provided By
Anthony Blakely









