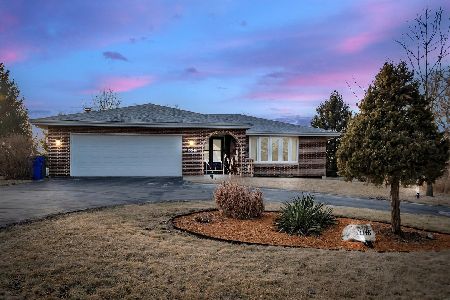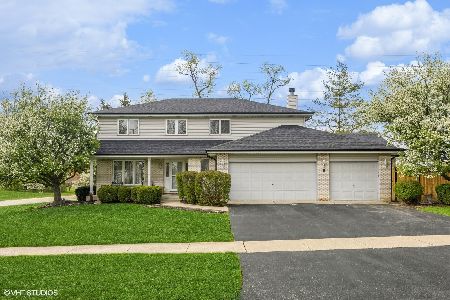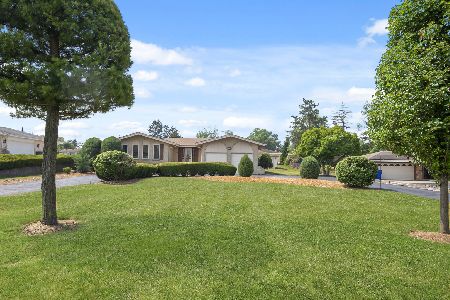10512 Fitzsimmons Drive, Palos Park, Illinois 60464
$325,000
|
Sold
|
|
| Status: | Closed |
| Sqft: | 1,965 |
| Cost/Sqft: | $173 |
| Beds: | 3 |
| Baths: | 3 |
| Year Built: | 1977 |
| Property Taxes: | $5,419 |
| Days On Market: | 2662 |
| Lot Size: | 0,46 |
Description
Stunning, bright & open, custom all brick ranch situated on just under half an acre in desirable Palos Park. The updated foyer welcomes you into the spacious living room / dining room, featuring 5 bowed windows with sheer-integrated blinds & crown molding. The spacious kitchen features white cabinetry, neutral countertops, newer appliances, 3 windows & large dinette area with built-in bench. The cozy family room has brick, floor-to-ceiling fireplace, sliding glass doors with built-in blinds, & skylight for added natural light - plus adjacent half bath for guests! Enjoy all that the seasons have to offer from the large, light-filled 3-season sunroom. Full, partially finished basement includes rec room, workroom, & laundry. Both full bathrooms remodeled in 2016. Expansive backyard with ADDITIONAL two-car garage & storage shed! Home has reverse osmosis system. Recently painted with many other upgrades. Located in unincorporated Palos Park with low taxes! HWA "Diamond" Home Warranty!
Property Specifics
| Single Family | |
| — | |
| Ranch | |
| 1977 | |
| Partial | |
| RANCH | |
| No | |
| 0.46 |
| Cook | |
| — | |
| 0 / Not Applicable | |
| None | |
| Private Well | |
| Septic-Private | |
| 10074669 | |
| 23324020140000 |
Property History
| DATE: | EVENT: | PRICE: | SOURCE: |
|---|---|---|---|
| 19 Nov, 2018 | Sold | $325,000 | MRED MLS |
| 24 Sep, 2018 | Under contract | $339,900 | MRED MLS |
| 6 Sep, 2018 | Listed for sale | $339,900 | MRED MLS |
Room Specifics
Total Bedrooms: 3
Bedrooms Above Ground: 3
Bedrooms Below Ground: 0
Dimensions: —
Floor Type: Carpet
Dimensions: —
Floor Type: Carpet
Full Bathrooms: 3
Bathroom Amenities: Separate Shower,Soaking Tub
Bathroom in Basement: 0
Rooms: Sun Room,Recreation Room,Workshop
Basement Description: Partially Finished
Other Specifics
| 4 | |
| Concrete Perimeter | |
| Concrete | |
| Porch Screened, Storms/Screens | |
| Landscaped | |
| 100 X 200 | |
| — | |
| Full | |
| Skylight(s), First Floor Bedroom, First Floor Full Bath | |
| Range, Microwave, Dishwasher, Refrigerator, Washer, Dryer, Cooktop, Built-In Oven, Range Hood | |
| Not in DB | |
| Street Paved | |
| — | |
| — | |
| Attached Fireplace Doors/Screen, Gas Log, Gas Starter, Includes Accessories |
Tax History
| Year | Property Taxes |
|---|---|
| 2018 | $5,419 |
Contact Agent
Nearby Similar Homes
Nearby Sold Comparables
Contact Agent
Listing Provided By
Realty Executives Elite








