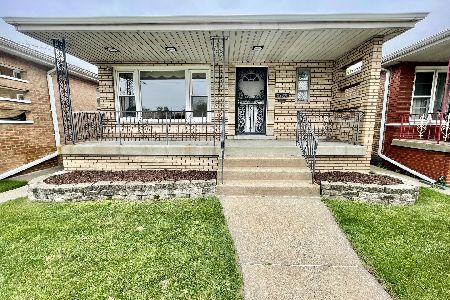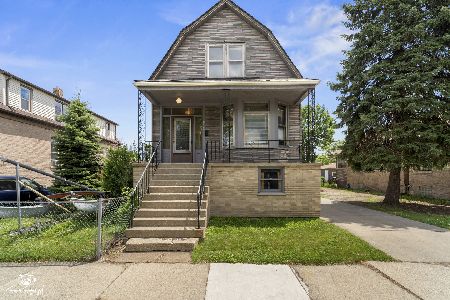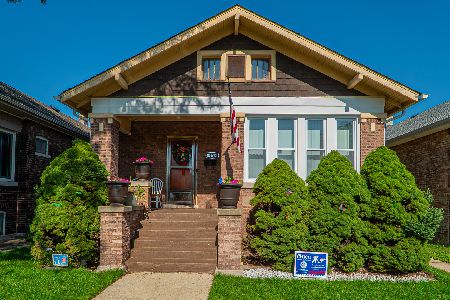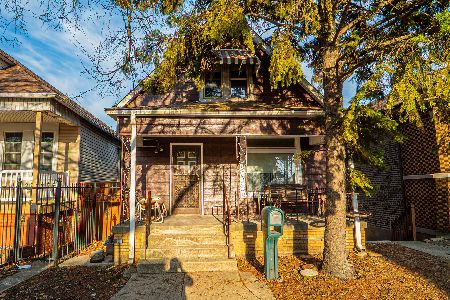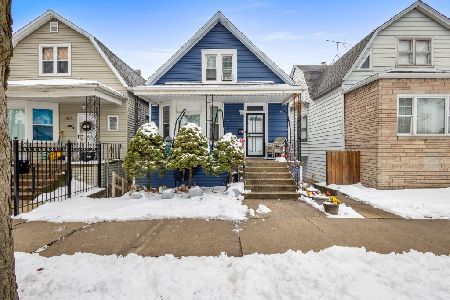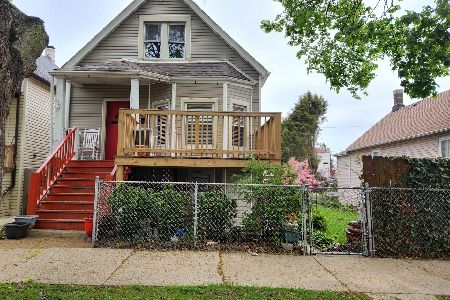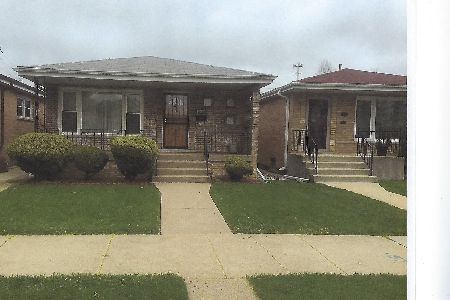10513 Avenue E, East Side, Chicago, Illinois 60617
$227,500
|
Sold
|
|
| Status: | Closed |
| Sqft: | 1,248 |
| Cost/Sqft: | $192 |
| Beds: | 3 |
| Baths: | 2 |
| Year Built: | 1962 |
| Property Taxes: | $3,507 |
| Days On Market: | 588 |
| Lot Size: | 0,00 |
Description
Beautiful, affordable all brick ranch home. This 3- Bedroom, 2-bathroom home has hardwood floors throughout main Floor, new roof, new doors, eat in kitchen, basement needs TLC has a wet bar with sink not connected and fireplace in working condition but has not been utilized in some time, basement bathroom is remodeled. The outside has a large walk out deck and yard you can turn into your perfect get away oasis to enjoy your summer. A brand new bricked paved alleyway oversized two car garage and just steps away from Sadlowski Elementary School. Property is close to Indiana, Skyway (head start to go to Indiana), Michigan or head north to Wisconsin and near strip malls. The Chicago Lakefront Trail is also right outside back entrance of home (19 miles along the shore of Lake Michigan), Horseshoe casino, lake front. Whihala and Rainbow Beach just to name a few. this home is a must see!!
Property Specifics
| Single Family | |
| — | |
| — | |
| 1962 | |
| — | |
| — | |
| No | |
| — |
| Cook | |
| — | |
| — / Not Applicable | |
| — | |
| — | |
| — | |
| 12114152 | |
| 26084060300000 |
Property History
| DATE: | EVENT: | PRICE: | SOURCE: |
|---|---|---|---|
| 6 Sep, 2024 | Sold | $227,500 | MRED MLS |
| 23 Aug, 2024 | Under contract | $240,000 | MRED MLS |
| 17 Jul, 2024 | Listed for sale | $240,000 | MRED MLS |
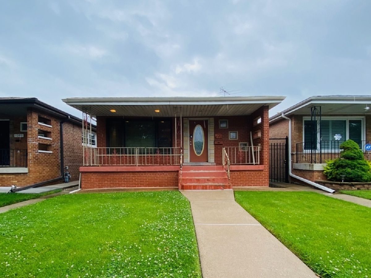
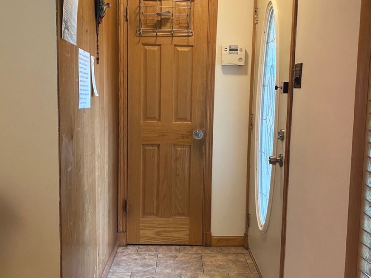
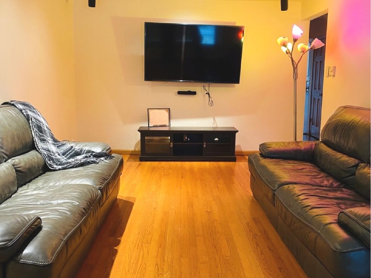
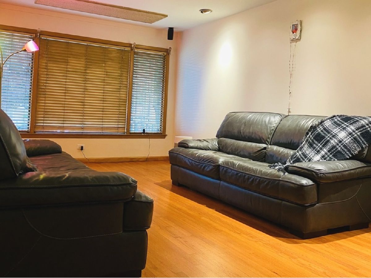
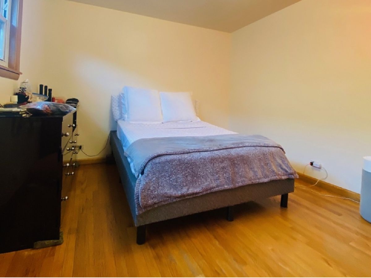
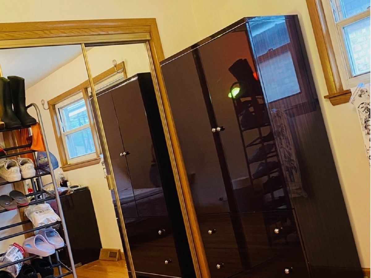
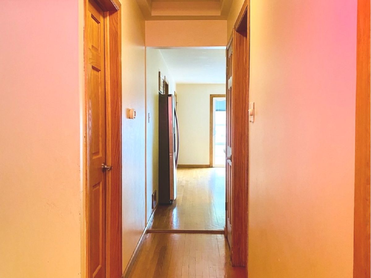
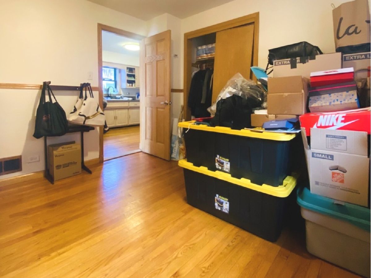
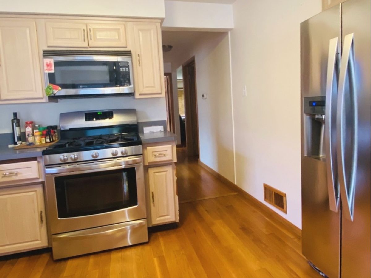
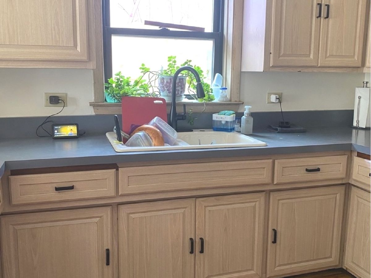
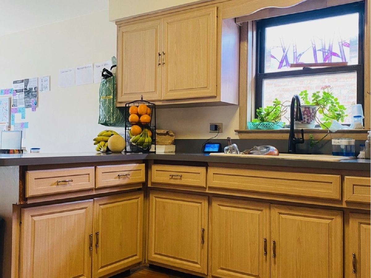
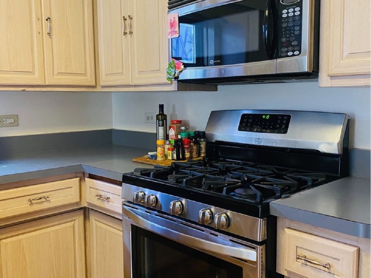
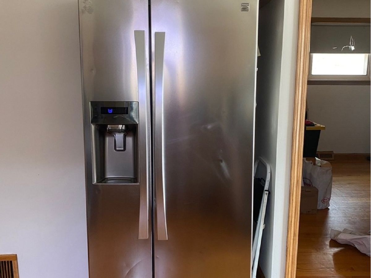
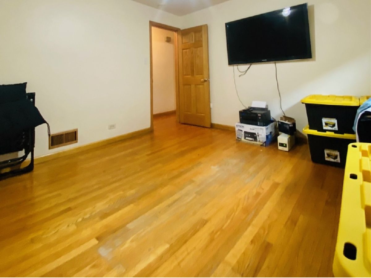
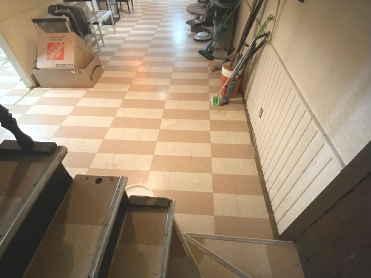
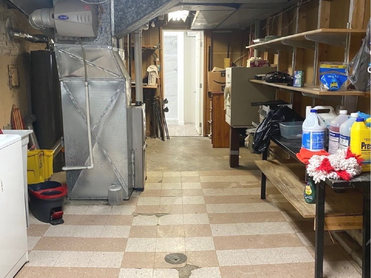
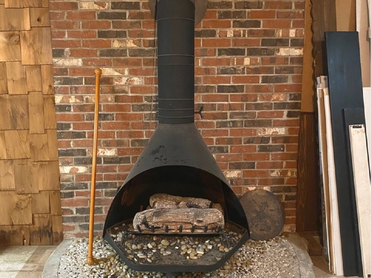
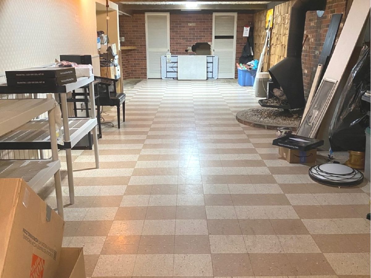
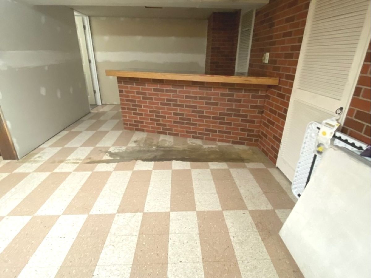
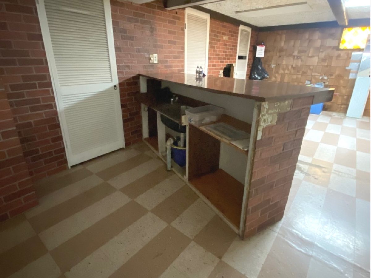
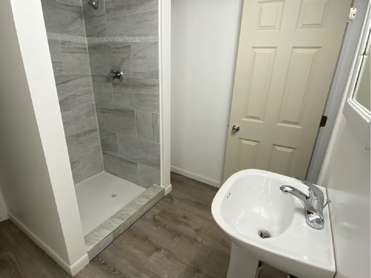
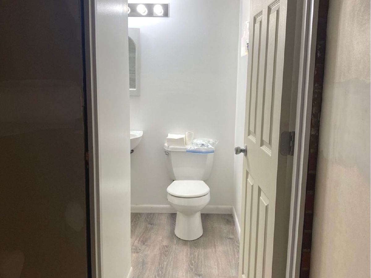
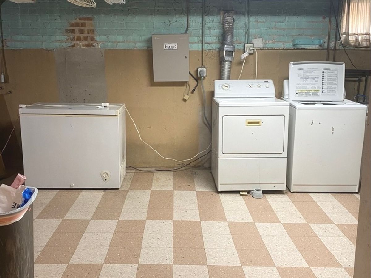
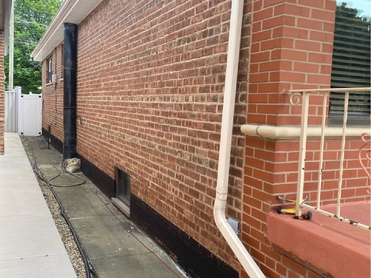
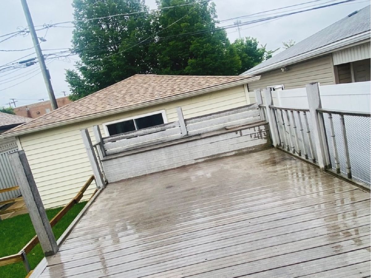
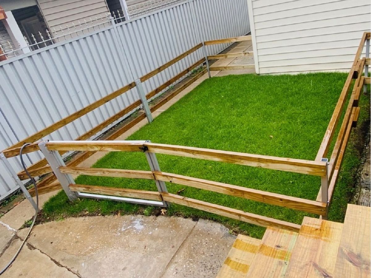
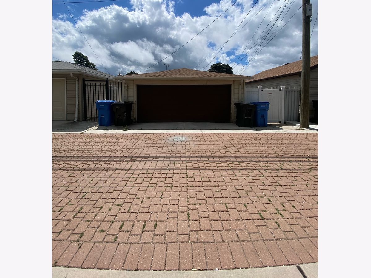
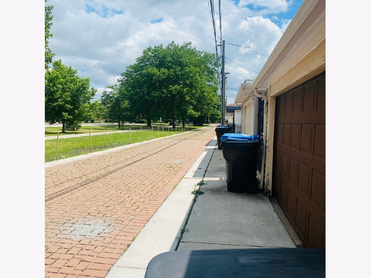
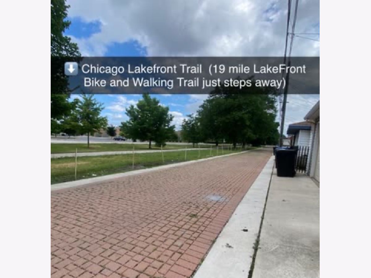
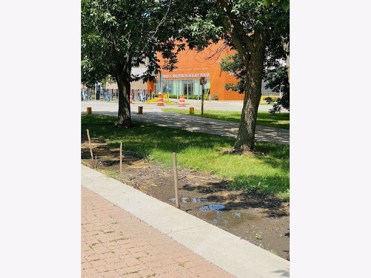
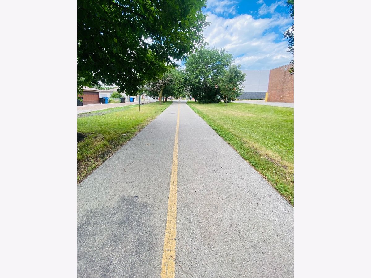
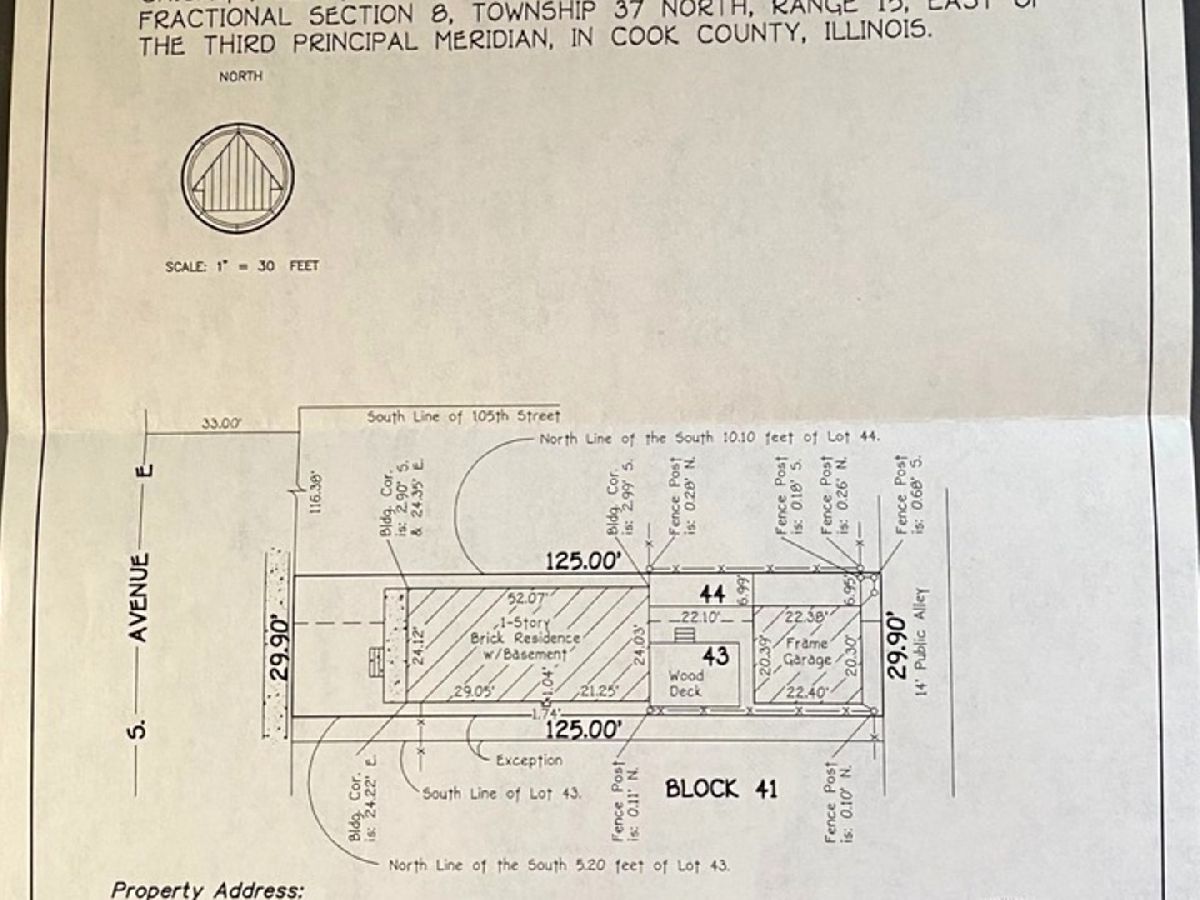
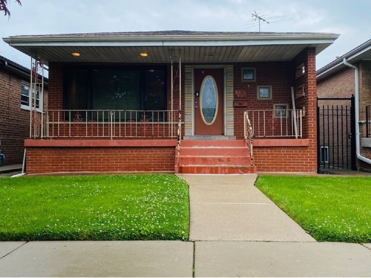
Room Specifics
Total Bedrooms: 3
Bedrooms Above Ground: 3
Bedrooms Below Ground: 0
Dimensions: —
Floor Type: —
Dimensions: —
Floor Type: —
Full Bathrooms: 2
Bathroom Amenities: —
Bathroom in Basement: 1
Rooms: —
Basement Description: Partially Finished
Other Specifics
| 2 | |
| — | |
| — | |
| — | |
| — | |
| 25X125 | |
| — | |
| — | |
| — | |
| — | |
| Not in DB | |
| — | |
| — | |
| — | |
| — |
Tax History
| Year | Property Taxes |
|---|---|
| 2024 | $3,507 |
Contact Agent
Nearby Similar Homes
Contact Agent
Listing Provided By
Century 21 Circle

