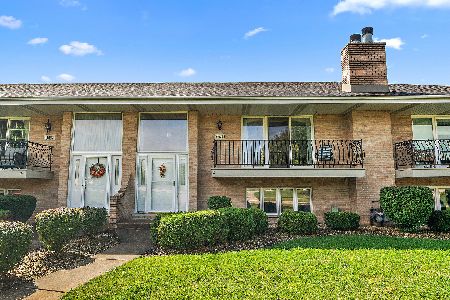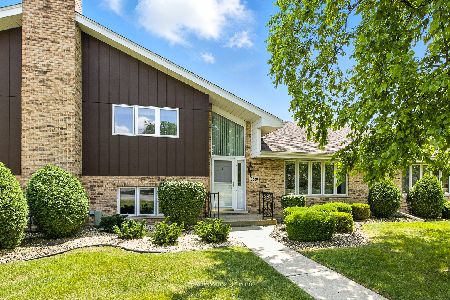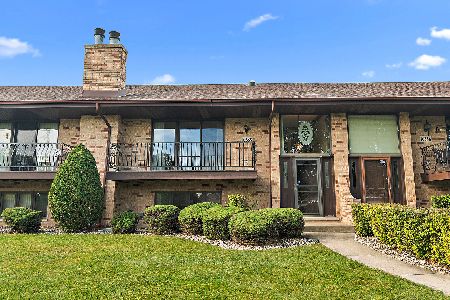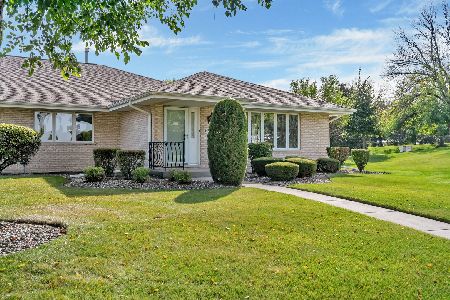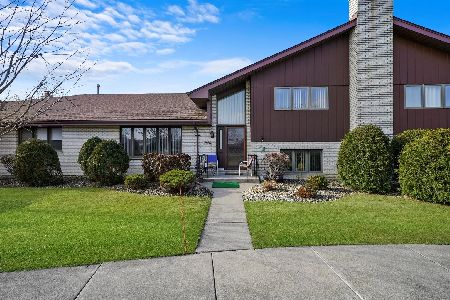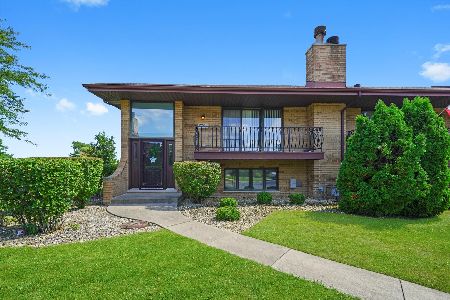10514 Lynn Drive, Orland Park, Illinois 60467
$212,500
|
Sold
|
|
| Status: | Closed |
| Sqft: | 2,000 |
| Cost/Sqft: | $112 |
| Beds: | 2 |
| Baths: | 3 |
| Year Built: | 1997 |
| Property Taxes: | $3,357 |
| Days On Market: | 2464 |
| Lot Size: | 0,00 |
Description
Gorgeous ONE OF A KIND Eagle Ridge townhome with AMAZING VOLUMOUS CEILINGS which is a rare find in these units! PREMIUM LOT W/ STUNNING POND VIEW to enjoy from Living room and large balcony! Lovingly cared for and ready to move in with neutral decor and great open layout! Kitchen with solid surface counters w/integrated sink, Bosch dishwasher is a yr old, French door refrigerator and generous pantry! Large master bedroom with full master bathrm and walk-in closet. Main full bathroom has Kohler jet tub. Tons of closet space throughout this unit! Lower level has family room designed for entertaining with a wet bar, built in desk and a cozy fireplace. The utility room is equipped with washer/dryer and lots of additional cabinetry. The 2 car attached garage has even more cabinets and shelving. Ideally located near shopping, restaurants, metra, expressways and just a couple blocks to the new walk/bike path! You will not be disappointed!
Property Specifics
| Condos/Townhomes | |
| 2 | |
| — | |
| 1997 | |
| Partial,Walkout | |
| — | |
| No | |
| — |
| Cook | |
| Eagle Ridge | |
| 166 / Monthly | |
| Insurance,Lawn Care,Scavenger,Snow Removal | |
| Lake Michigan | |
| Public Sewer | |
| 10161766 | |
| 27324000291097 |
Nearby Schools
| NAME: | DISTRICT: | DISTANCE: | |
|---|---|---|---|
|
High School
Carl Sandburg High School |
230 | Not in DB | |
Property History
| DATE: | EVENT: | PRICE: | SOURCE: |
|---|---|---|---|
| 31 May, 2019 | Sold | $212,500 | MRED MLS |
| 25 Apr, 2019 | Under contract | $224,900 | MRED MLS |
| — | Last price change | $229,900 | MRED MLS |
| 2 Feb, 2019 | Listed for sale | $235,000 | MRED MLS |
| 9 Feb, 2023 | Sold | $285,000 | MRED MLS |
| 19 Dec, 2022 | Under contract | $295,000 | MRED MLS |
| 2 Dec, 2022 | Listed for sale | $295,000 | MRED MLS |
Room Specifics
Total Bedrooms: 2
Bedrooms Above Ground: 2
Bedrooms Below Ground: 0
Dimensions: —
Floor Type: Carpet
Full Bathrooms: 3
Bathroom Amenities: —
Bathroom in Basement: 1
Rooms: No additional rooms
Basement Description: Finished
Other Specifics
| 2 | |
| Concrete Perimeter | |
| Asphalt,Off Alley | |
| Balcony | |
| Pond(s),Water View | |
| COMMON | |
| — | |
| Full | |
| Vaulted/Cathedral Ceilings, Bar-Wet, First Floor Full Bath, Laundry Hook-Up in Unit, Walk-In Closet(s) | |
| Range, Microwave, Dishwasher, Refrigerator, Washer, Dryer, Stainless Steel Appliance(s) | |
| Not in DB | |
| — | |
| — | |
| — | |
| Gas Log |
Tax History
| Year | Property Taxes |
|---|---|
| 2019 | $3,357 |
| 2023 | $4,718 |
Contact Agent
Nearby Similar Homes
Nearby Sold Comparables
Contact Agent
Listing Provided By
Classic Realty Group, Inc.

