10515 405th Avenue, Genoa City, Wisconsin 53128
$717,255
|
Sold
|
|
| Status: | Closed |
| Sqft: | 6,252 |
| Cost/Sqft: | $118 |
| Beds: | 4 |
| Baths: | 5 |
| Year Built: | 2009 |
| Property Taxes: | $10,238 |
| Days On Market: | 1823 |
| Lot Size: | 1,56 |
Description
Beautiful, Spacious and Bright! This Randall Farms home on over 1.5 acres has an amazing floor plan with abundant natural light throughout. The home exudes elegance with its luxurious finishes, architectural details and custom touches throughout 6000+ square feet of living space, with 4 bedrooms, 4 full bathrooms with 1 half bath. The gracious foyer welcomes you with hardwood floors into the open concept living room with natural fireplace, Dining Room & Kitchen. French doors lead you to the main floor home office/den. The gourmet kitchen has high end stainless steel appliances including a Sub Zero refrigerator & freezer, custom cabinetry, granite countertops and a walk-in pantry. Plenty of seating at the kitchen island. Half bath & Main floor extra large laundry room with built-ins complete the first floor. Second floor features Master bedroom suite with gas fireplace, vaulted ceiling, large walk-in closet, double vanity & whirlpool tub. 2nd bedroom has its own private bathroom. 2nd & 3rd bedrooms have large walk-in closets. Bonus room above garage is a child's dream! Oversized 3.5+ car heated garage has super high ceilings, storage galore & stairs going down to a separate entrance to the Full finished English basement which could be an in-law suite. Basement offers full sized windows, family room with gas fireplace, game room with full bar, 4th bedroom & a full bathroom. A theater room is roughed in. Expansive storage room. Basement floors are heated. Sound system is pre-wired throughout the entire home. Deck & patio out back offers plenty of space for entertaining. Room for a pool & outbuilding! Daily views of the sunrise & sunsets complete this home! There is so much pride of ownership in every detail of this home and the value of this opportunity is undeniable. This home has it all!
Property Specifics
| Single Family | |
| — | |
| Traditional | |
| 2009 | |
| Full,English | |
| CUSTOM | |
| No | |
| 1.56 |
| Other | |
| — | |
| — / Not Applicable | |
| None | |
| Private Well | |
| Septic-Private | |
| 10998643 | |
| 6041193020133 |
Property History
| DATE: | EVENT: | PRICE: | SOURCE: |
|---|---|---|---|
| 4 Jun, 2021 | Sold | $717,255 | MRED MLS |
| 15 Mar, 2021 | Under contract | $739,900 | MRED MLS |
| 18 Feb, 2021 | Listed for sale | $739,900 | MRED MLS |
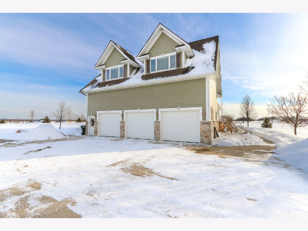
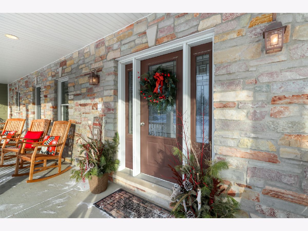
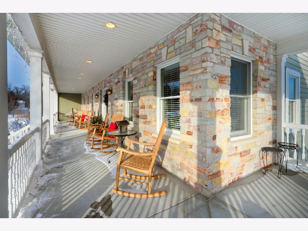
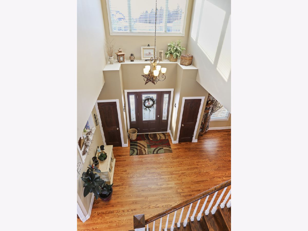
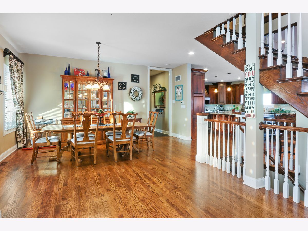
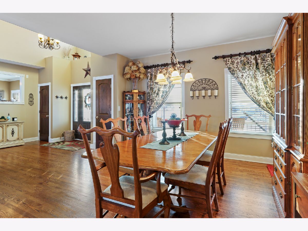
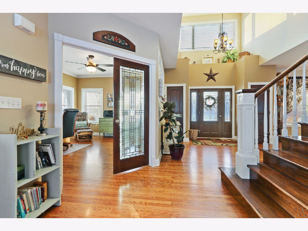
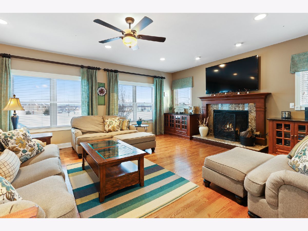
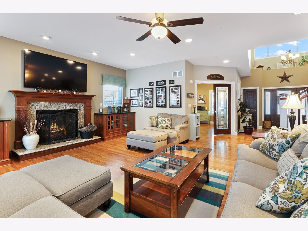
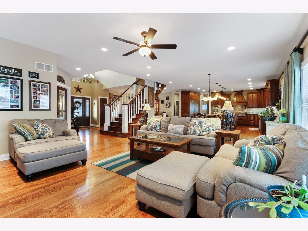
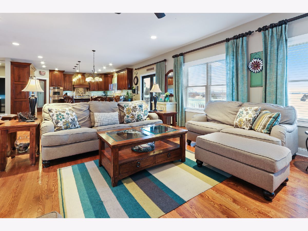
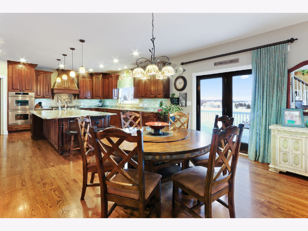
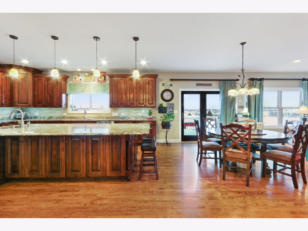
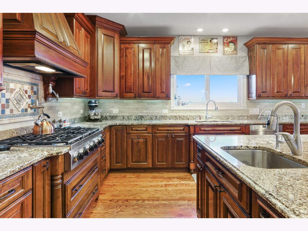
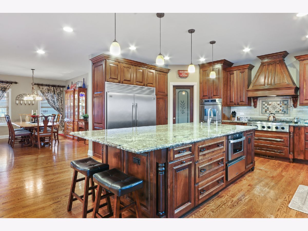
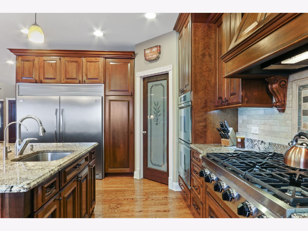
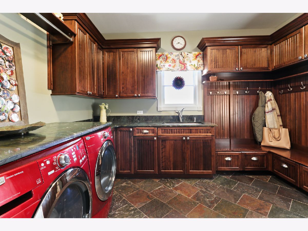
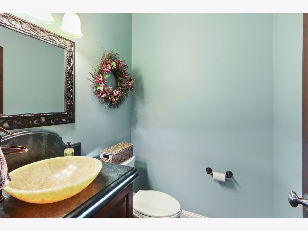
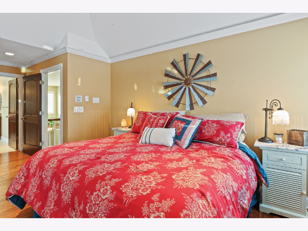
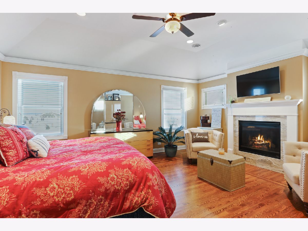
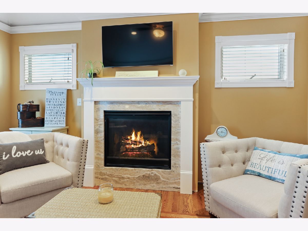
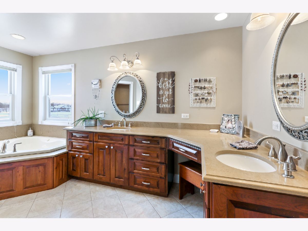
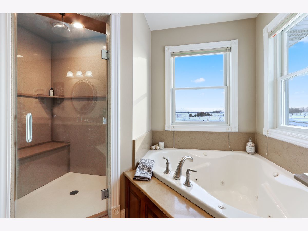
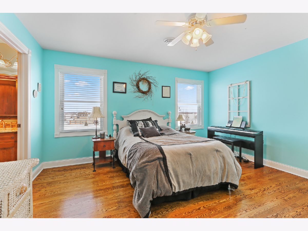
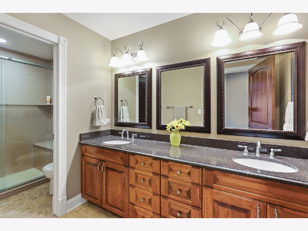
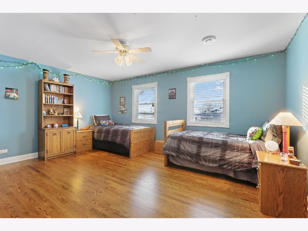
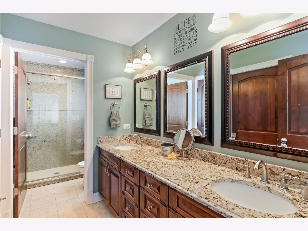
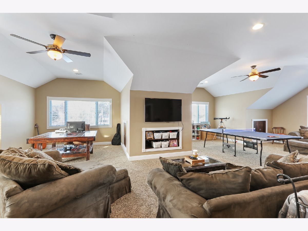
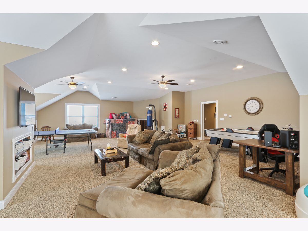
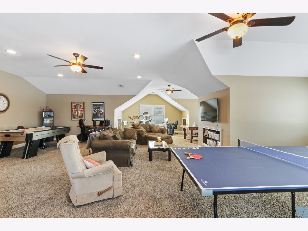
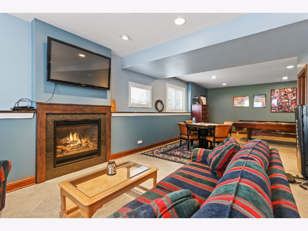
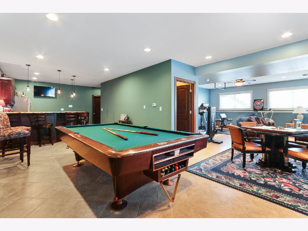
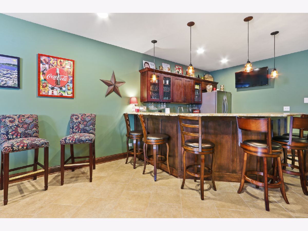
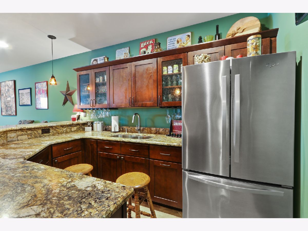
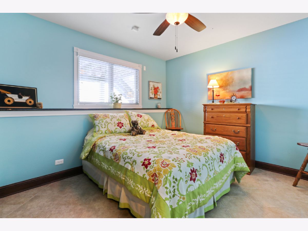
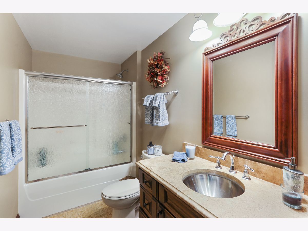
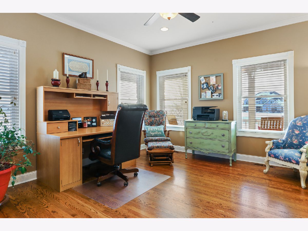
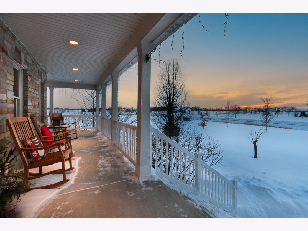
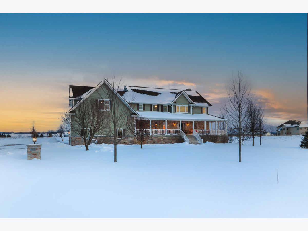
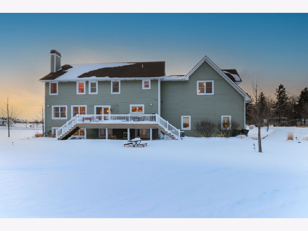
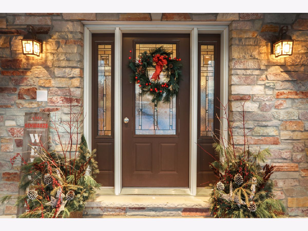
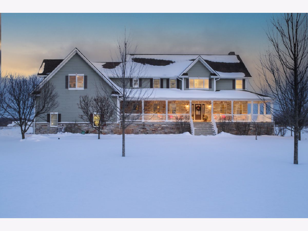
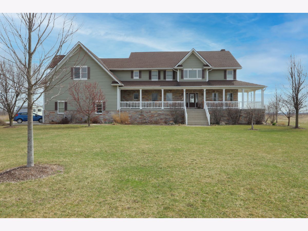
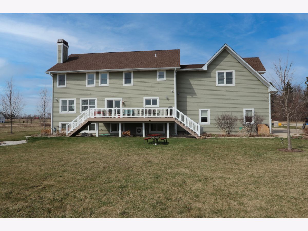
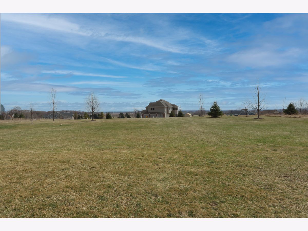
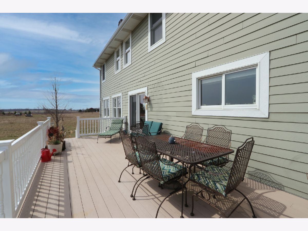
Room Specifics
Total Bedrooms: 4
Bedrooms Above Ground: 4
Bedrooms Below Ground: 0
Dimensions: —
Floor Type: Hardwood
Dimensions: —
Floor Type: Hardwood
Dimensions: —
Floor Type: Ceramic Tile
Full Bathrooms: 5
Bathroom Amenities: Whirlpool,Separate Shower,Double Sink
Bathroom in Basement: 1
Rooms: Great Room,Foyer,Eating Area,Office,Recreation Room,Game Room
Basement Description: Finished
Other Specifics
| 3.5 | |
| Concrete Perimeter | |
| Concrete | |
| Deck, Patio, Porch, Brick Paver Patio, Storms/Screens, Fire Pit, Invisible Fence | |
| Cul-De-Sac,Landscaped | |
| 140 X 69 X 404 X 184 X 391 | |
| Pull Down Stair,Unfinished | |
| Full | |
| Vaulted/Cathedral Ceilings, Bar-Wet, Hardwood Floors, Heated Floors, In-Law Arrangement, First Floor Laundry, First Floor Full Bath, Built-in Features, Walk-In Closet(s), Ceiling - 9 Foot, Ceilings - 9 Foot, Coffered Ceiling(s), Open Floorplan, Some Carpeting, Special | |
| Double Oven, Microwave, Dishwasher, Refrigerator, High End Refrigerator, Washer, Dryer, Disposal, Stainless Steel Appliance(s), Cooktop, Built-In Oven, Water Purifier, Water Softener Owned, Gas Cooktop | |
| Not in DB | |
| — | |
| — | |
| — | |
| Wood Burning, Attached Fireplace Doors/Screen, Gas Log, Gas Starter |
Tax History
| Year | Property Taxes |
|---|---|
| 2021 | $10,238 |
Contact Agent
Nearby Similar Homes
Nearby Sold Comparables
Contact Agent
Listing Provided By
Keating Real Estate



