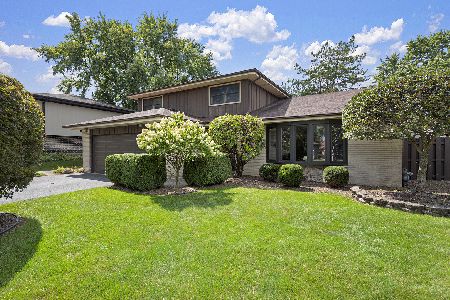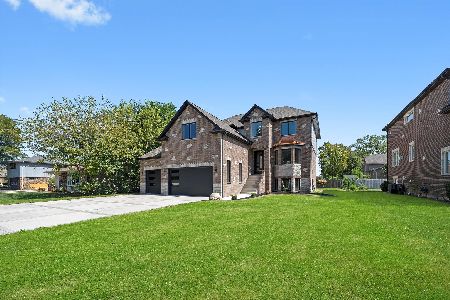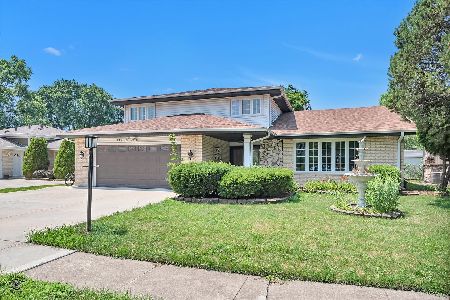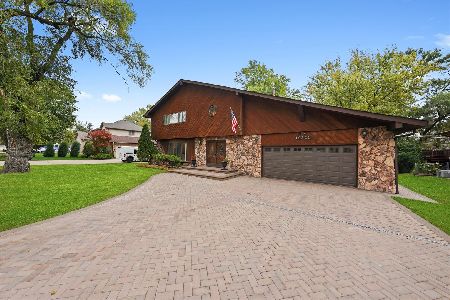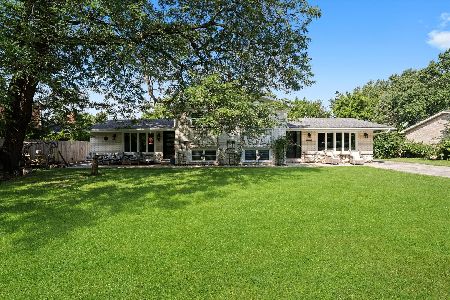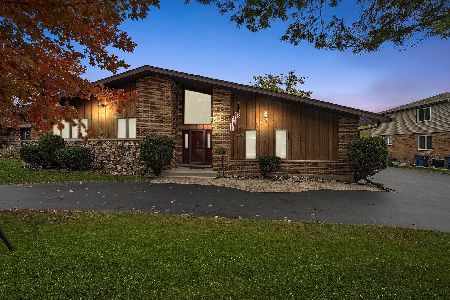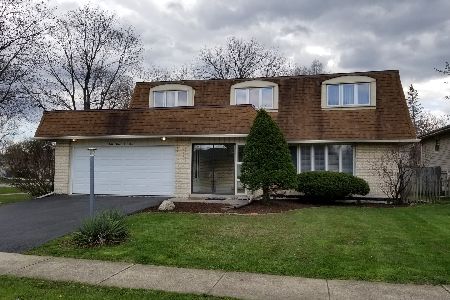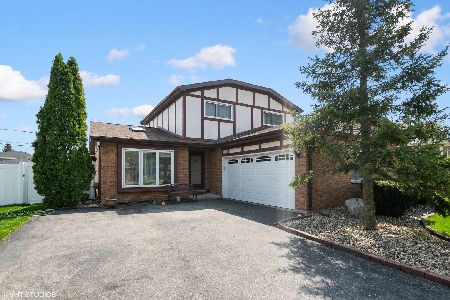10515 84th Avenue, Palos Hills, Illinois 60465
$330,000
|
Sold
|
|
| Status: | Closed |
| Sqft: | 0 |
| Cost/Sqft: | — |
| Beds: | 4 |
| Baths: | 3 |
| Year Built: | 1977 |
| Property Taxes: | $5,906 |
| Days On Market: | 2174 |
| Lot Size: | 0,17 |
Description
Better then new construction! The owner spent close to 200K into rebuilding and remodeling this beautiful home! Everything is new & top quality: starting with the interior walls, R-15 insulation, windows, roof, electric, plumbing, heating/cooling system, garage, concrete driveway, deck ~ It offers two comfortable levels of living ~ Upper lever with open floor plan and raised ceilings with skylights ~ Gourmet kitchen with an island ~ white shaker style cabinetry with quartz tops and glass backslash ~ SS high end Appliances ~ Beautiful modern Light fixtures ~ Master with walking closet and private glamorous Bath ~ 2 more generous size Bedrooms with shared beautiful Bath ~ Modern walnut floors T-out main level ~ Lover level offers open floor plan with 2nd Kitchen-Family Rm combo ~ Great size Bedroom ~ Elegant Bathroom with bathtub ~ Laundry Room with back door to cozy back yard ~ 2 story deck ~ Awesome neighborhood and views from your yard ~ Great schools! Your search stops here...! Hurry
Property Specifics
| Single Family | |
| — | |
| — | |
| 1977 | |
| Full | |
| — | |
| No | |
| 0.17 |
| Cook | |
| — | |
| 0 / Not Applicable | |
| None | |
| Lake Michigan | |
| Public Sewer | |
| 10590551 | |
| 23142020040000 |
Nearby Schools
| NAME: | DISTRICT: | DISTANCE: | |
|---|---|---|---|
|
Grade School
Oak Ridge Elementary School |
117 | — | |
|
Middle School
H H Conrady Junior High School |
117 | Not in DB | |
|
High School
Amos Alonzo Stagg High School |
230 | Not in DB | |
Property History
| DATE: | EVENT: | PRICE: | SOURCE: |
|---|---|---|---|
| 20 Dec, 2019 | Sold | $330,000 | MRED MLS |
| 11 Dec, 2019 | Under contract | $344,900 | MRED MLS |
| 11 Dec, 2019 | Listed for sale | $344,900 | MRED MLS |
Room Specifics
Total Bedrooms: 4
Bedrooms Above Ground: 4
Bedrooms Below Ground: 0
Dimensions: —
Floor Type: Hardwood
Dimensions: —
Floor Type: Hardwood
Dimensions: —
Floor Type: Wood Laminate
Full Bathrooms: 3
Bathroom Amenities: —
Bathroom in Basement: 1
Rooms: Kitchen,Utility Room-Lower Level
Basement Description: Finished,Exterior Access,Bathroom Rough-In,Egress Window
Other Specifics
| 1 | |
| — | |
| Concrete | |
| Deck | |
| — | |
| 75 X 99 | |
| — | |
| Full | |
| Vaulted/Cathedral Ceilings, Skylight(s), Hardwood Floors, Wood Laminate Floors, In-Law Arrangement, Walk-In Closet(s) | |
| Range, Microwave, Dishwasher, Refrigerator, Washer, Dryer, Disposal, Stainless Steel Appliance(s) | |
| Not in DB | |
| Sidewalks, Street Lights, Street Paved | |
| — | |
| — | |
| — |
Tax History
| Year | Property Taxes |
|---|---|
| 2019 | $5,906 |
Contact Agent
Nearby Similar Homes
Nearby Sold Comparables
Contact Agent
Listing Provided By
Classic Realty Group, Inc.

