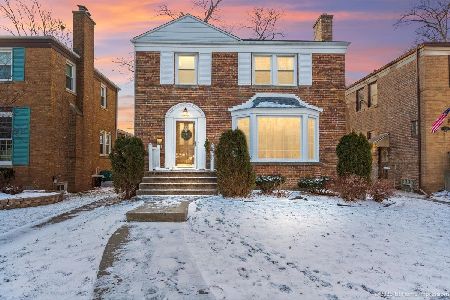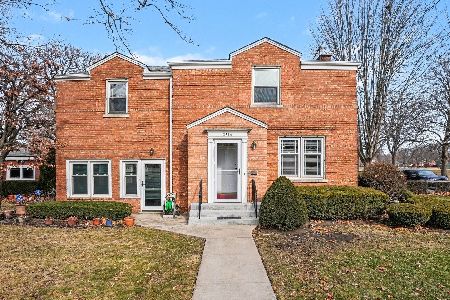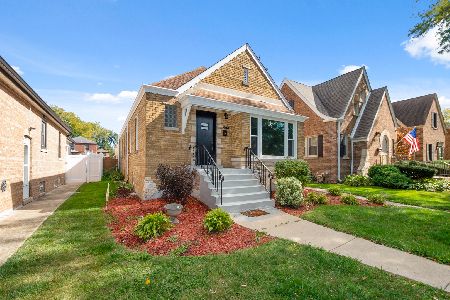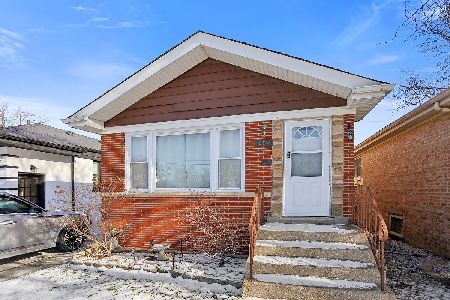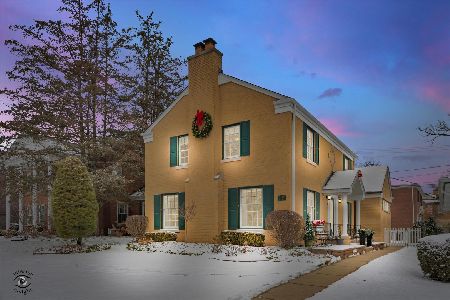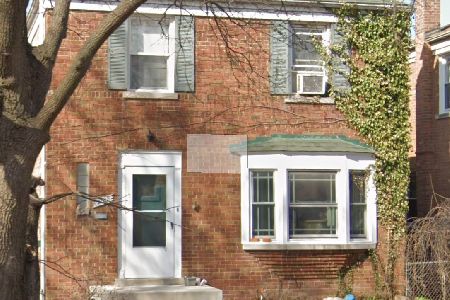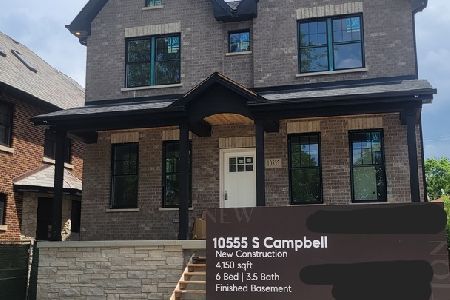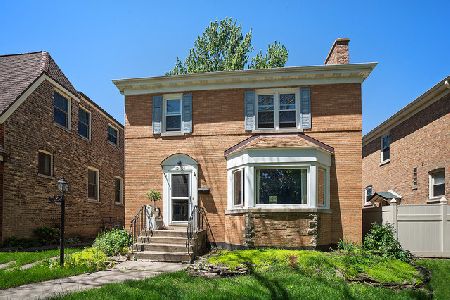10515 Campbell Avenue, Beverly, Chicago, Illinois 60655
$412,500
|
Sold
|
|
| Status: | Closed |
| Sqft: | 2,363 |
| Cost/Sqft: | $169 |
| Beds: | 4 |
| Baths: | 3 |
| Year Built: | 1920 |
| Property Taxes: | $3,689 |
| Days On Market: | 4301 |
| Lot Size: | 0,00 |
Description
West Beverly Beauty offers vintage charm with the updates & conveniences todays lifestyle demands. Light filled living rm with frpl, a frml dining rm. Huge eat-in kitchen w/ maple cabinets, granite counters, stainless appliances & orig built in hutch, all this opens to heated sun rm w/sliding drs to deck & yard. 1 bdrm & full bath complete the mn flr. 2nd flr offers mstr suite + 2 add'tl bdrms,laundry rm & office.
Property Specifics
| Single Family | |
| — | |
| Bungalow | |
| 1920 | |
| Full,Walkout | |
| — | |
| No | |
| — |
| Cook | |
| West Beverly | |
| 0 / Not Applicable | |
| None | |
| Lake Michigan | |
| Public Sewer | |
| 08621101 | |
| 24132230040000 |
Nearby Schools
| NAME: | DISTRICT: | DISTANCE: | |
|---|---|---|---|
|
Grade School
Sutherland Elementary School |
299 | — | |
|
Middle School
Sutherland Elementary School |
299 | Not in DB | |
|
High School
Morgan Park High School |
299 | Not in DB | |
Property History
| DATE: | EVENT: | PRICE: | SOURCE: |
|---|---|---|---|
| 5 Aug, 2014 | Sold | $412,500 | MRED MLS |
| 31 May, 2014 | Under contract | $399,900 | MRED MLS |
| 21 May, 2014 | Listed for sale | $399,900 | MRED MLS |
Room Specifics
Total Bedrooms: 4
Bedrooms Above Ground: 4
Bedrooms Below Ground: 0
Dimensions: —
Floor Type: Carpet
Dimensions: —
Floor Type: Carpet
Dimensions: —
Floor Type: Hardwood
Full Bathrooms: 3
Bathroom Amenities: Whirlpool,Separate Shower,Steam Shower,Double Sink
Bathroom in Basement: 1
Rooms: Deck,Office,Heated Sun Room
Basement Description: Partially Finished
Other Specifics
| 2 | |
| — | |
| Side Drive | |
| — | |
| — | |
| 38X125 | |
| — | |
| Full | |
| Skylight(s), Hardwood Floors, First Floor Bedroom, Second Floor Laundry, First Floor Full Bath | |
| Range, Dishwasher, Refrigerator | |
| Not in DB | |
| Sidewalks, Street Lights | |
| — | |
| — | |
| Attached Fireplace Doors/Screen, Gas Starter, Heatilator |
Tax History
| Year | Property Taxes |
|---|---|
| 2014 | $3,689 |
Contact Agent
Nearby Similar Homes
Nearby Sold Comparables
Contact Agent
Listing Provided By
@properties

