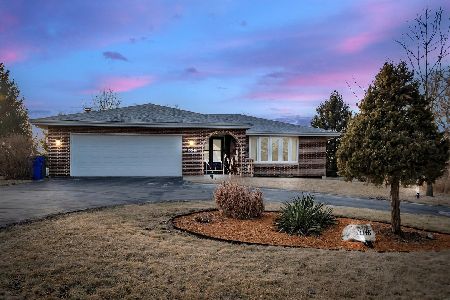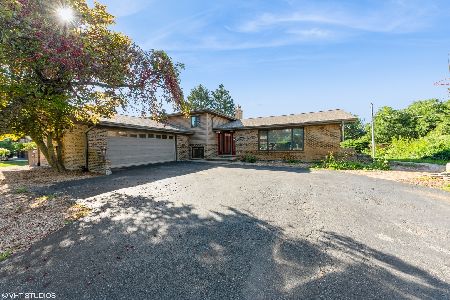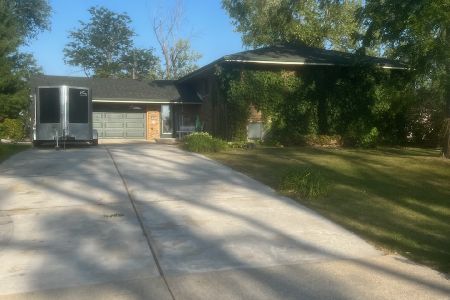10515 Hillcrest Drive, Palos Park, Illinois 60464
$310,000
|
Sold
|
|
| Status: | Closed |
| Sqft: | 2,000 |
| Cost/Sqft: | $160 |
| Beds: | 3 |
| Baths: | 2 |
| Year Built: | 1970 |
| Property Taxes: | $4,684 |
| Days On Market: | 2475 |
| Lot Size: | 0,50 |
Description
Charming, country-like setting, of a tri-level home on a 1/2 acre lot, butting up to forest preserve, and is located near end of road. And yet is only several miles from Orland Square Mall. The kitchen has a generous amount of cabinets, and has a separate large pantry. Countertop is of Stilestone. Luxury tile was recently installed in the kitchen and large entryway. The living room and dining room also have luxury tile that looks like wood flooring. Extras include a separate office, screen porch, two storage sheds, basement entry from garage, and clean hot water heat. The 2.5 car garage is extra long. Must see to appreciate its charm as photos do not do it justice. MLS #10338015
Property Specifics
| Single Family | |
| — | |
| Tri-Level | |
| 1970 | |
| Partial,Walkout | |
| — | |
| No | |
| 0.5 |
| Cook | |
| Mcginnis Highlands | |
| 0 / Not Applicable | |
| None | |
| Private Well | |
| Septic-Private | |
| 10338015 | |
| 23324010070000 |
Nearby Schools
| NAME: | DISTRICT: | DISTANCE: | |
|---|---|---|---|
|
Grade School
Palos West Elementary School |
118 | — | |
|
Middle School
Palos South Middle School |
118 | Not in DB | |
|
High School
Amos Alonzo Stagg High School |
230 | Not in DB | |
Property History
| DATE: | EVENT: | PRICE: | SOURCE: |
|---|---|---|---|
| 19 Jun, 2019 | Sold | $310,000 | MRED MLS |
| 15 May, 2019 | Under contract | $320,000 | MRED MLS |
| 9 Apr, 2019 | Listed for sale | $320,000 | MRED MLS |
Room Specifics
Total Bedrooms: 3
Bedrooms Above Ground: 3
Bedrooms Below Ground: 0
Dimensions: —
Floor Type: Carpet
Dimensions: —
Floor Type: Carpet
Full Bathrooms: 2
Bathroom Amenities: —
Bathroom in Basement: 0
Rooms: Office,Enclosed Porch
Basement Description: Unfinished
Other Specifics
| 2.5 | |
| Concrete Perimeter | |
| Asphalt | |
| Porch, Porch Screened | |
| Forest Preserve Adjacent | |
| 102 X 205 | |
| Pull Down Stair,Unfinished | |
| Full | |
| Skylight(s) | |
| Range, Microwave, Dishwasher, Refrigerator | |
| Not in DB | |
| — | |
| — | |
| — | |
| Gas Log |
Tax History
| Year | Property Taxes |
|---|---|
| 2019 | $4,684 |
Contact Agent
Nearby Sold Comparables
Contact Agent
Listing Provided By
Metro Realty Inc.






