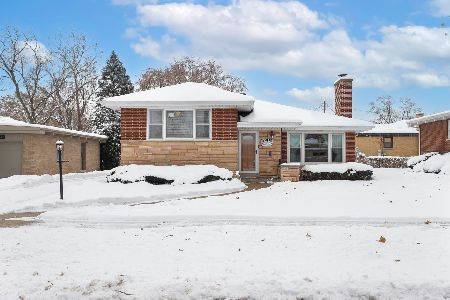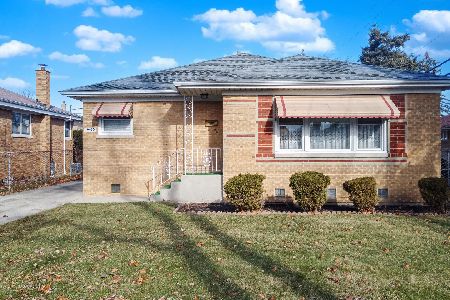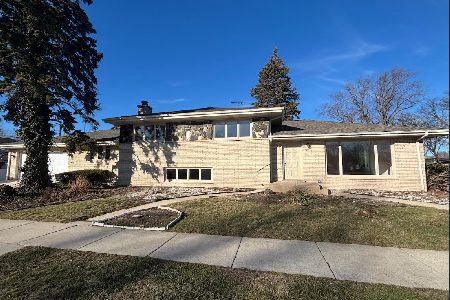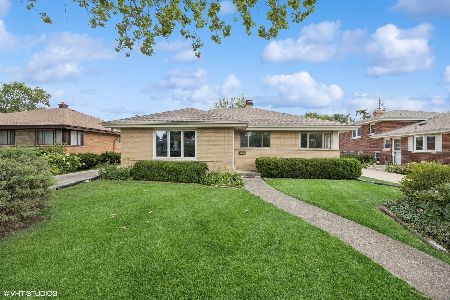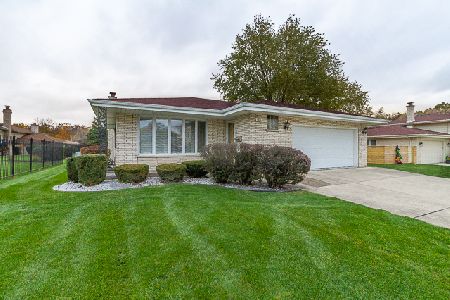10516 Somerset Drive, Westchester, Illinois 60154
$330,000
|
Sold
|
|
| Status: | Closed |
| Sqft: | 2,000 |
| Cost/Sqft: | $170 |
| Beds: | 3 |
| Baths: | 3 |
| Year Built: | 1967 |
| Property Taxes: | $5,819 |
| Days On Market: | 2920 |
| Lot Size: | 0,14 |
Description
Welcome home to this custom built split level on beautifully landscaped lot on private circular street near forest preserve. Enjoy the spacious eat-in kitchen with granite counters that leads to the formal dining room that bring in tons of natural light. Large living room with bay window and vaulted ceilings. There is a main level family room with fireplace and sliding glass doors that welcome you to the patio and private backyard. Upstairs the master suite has its own bath and double closet. 2 other good sized bedrooms as well. Hardwood floors throughout on main and upper level including under the carpet(wood laminate in kitchen) There is a lower level rec room, office, utility room, and large crawl space for storage. So many mechanical updates including roof, furnace, A/C, furnace, sump pump, and freshly painted. Close to shopping and transportation.
Property Specifics
| Single Family | |
| — | |
| — | |
| 1967 | |
| Full | |
| — | |
| No | |
| 0.14 |
| Cook | |
| — | |
| 0 / Not Applicable | |
| None | |
| Lake Michigan | |
| Public Sewer | |
| 09835938 | |
| 15294270020000 |
Nearby Schools
| NAME: | DISTRICT: | DISTANCE: | |
|---|---|---|---|
|
High School
Proviso West High School |
209 | Not in DB | |
|
Alternate High School
Proviso Mathematics And Science |
— | Not in DB | |
Property History
| DATE: | EVENT: | PRICE: | SOURCE: |
|---|---|---|---|
| 2 Feb, 2018 | Sold | $330,000 | MRED MLS |
| 18 Jan, 2018 | Under contract | $339,900 | MRED MLS |
| 18 Jan, 2018 | Listed for sale | $339,900 | MRED MLS |
| 9 Dec, 2019 | Under contract | $0 | MRED MLS |
| 26 Oct, 2019 | Listed for sale | $0 | MRED MLS |
Room Specifics
Total Bedrooms: 3
Bedrooms Above Ground: 3
Bedrooms Below Ground: 0
Dimensions: —
Floor Type: Hardwood
Dimensions: —
Floor Type: Hardwood
Full Bathrooms: 3
Bathroom Amenities: —
Bathroom in Basement: 0
Rooms: Recreation Room,Office
Basement Description: Finished,Crawl,Exterior Access
Other Specifics
| 2 | |
| Concrete Perimeter | |
| Concrete | |
| Patio | |
| Cul-De-Sac,Forest Preserve Adjacent,Landscaped | |
| 60 X 105 | |
| Unfinished | |
| Full | |
| Vaulted/Cathedral Ceilings, Hardwood Floors, Wood Laminate Floors | |
| Double Oven, Dishwasher, Refrigerator, Washer, Dryer, Cooktop, Range Hood | |
| Not in DB | |
| Tennis Courts, Sidewalks, Street Lights, Street Paved | |
| — | |
| — | |
| Attached Fireplace Doors/Screen, Gas Log |
Tax History
| Year | Property Taxes |
|---|---|
| 2018 | $5,819 |
Contact Agent
Nearby Similar Homes
Nearby Sold Comparables
Contact Agent
Listing Provided By
Rosemary Joyce Real Estate, In

