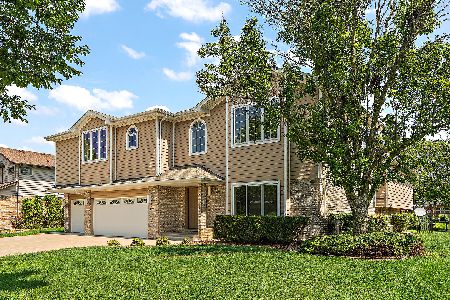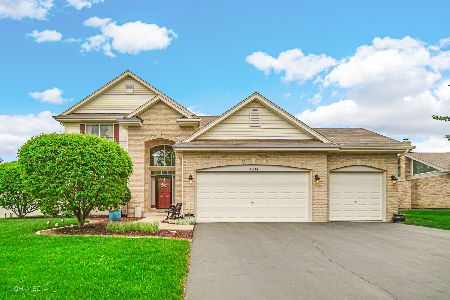10518 Thornham Lane, Mokena, Illinois 60448
$339,000
|
Sold
|
|
| Status: | Closed |
| Sqft: | 2,518 |
| Cost/Sqft: | $139 |
| Beds: | 4 |
| Baths: | 3 |
| Year Built: | 2005 |
| Property Taxes: | $9,450 |
| Days On Market: | 2960 |
| Lot Size: | 0,31 |
Description
Beautifully set on an interior lot, this home looks and feels like a great place to call home. Front porch welcomes you as you step into a grand, open 2-story foyer. Hardwoods throughout first floor have been lovingly cared for and new lighting really updates the look. Gracious living room has large sunshine windows and is graced by the formal dining room, with arched doorway. The awesome open concept of kitchen, breakfast area and expansive family room is is everyone's choice! Brand new Stainless Steel appliances for the lucky buyer. Beautiful views of patio and fun backyard. Master suite is a size built for a king with vaulted ceiling and fan! Very generous bedrooms and 2nd floor laundry is an awesome bonus! Everyone loves an attached 3-car garage and SPRINKLER SYSTEM!! Enjoy the neighborhood with sidewalks and walk-to-park.
Property Specifics
| Single Family | |
| — | |
| — | |
| 2005 | |
| Full | |
| — | |
| No | |
| 0.31 |
| Will | |
| — | |
| 0 / Not Applicable | |
| None | |
| Lake Michigan | |
| Public Sewer | |
| 09812561 | |
| 1909082070330000 |
Nearby Schools
| NAME: | DISTRICT: | DISTANCE: | |
|---|---|---|---|
|
Grade School
Mokena Elementary School |
159 | — | |
|
Middle School
Mokena Junior High School |
159 | Not in DB | |
|
High School
Lincoln-way Central High School |
210 | Not in DB | |
|
Alternate Elementary School
Mokena Intermediate School |
— | Not in DB | |
Property History
| DATE: | EVENT: | PRICE: | SOURCE: |
|---|---|---|---|
| 7 Mar, 2018 | Sold | $339,000 | MRED MLS |
| 1 Feb, 2018 | Under contract | $349,000 | MRED MLS |
| — | Last price change | $359,999 | MRED MLS |
| 5 Dec, 2017 | Listed for sale | $359,999 | MRED MLS |
Room Specifics
Total Bedrooms: 4
Bedrooms Above Ground: 4
Bedrooms Below Ground: 0
Dimensions: —
Floor Type: Carpet
Dimensions: —
Floor Type: Carpet
Dimensions: —
Floor Type: Carpet
Full Bathrooms: 3
Bathroom Amenities: Separate Shower,Double Sink,Soaking Tub
Bathroom in Basement: 0
Rooms: Breakfast Room,Foyer
Basement Description: Unfinished
Other Specifics
| 3 | |
| — | |
| — | |
| Patio, Porch, Storms/Screens | |
| — | |
| 74X140X47X75X136 | |
| — | |
| Full | |
| Vaulted/Cathedral Ceilings, Hardwood Floors, Second Floor Laundry | |
| Range, Dishwasher, Refrigerator, Washer, Dryer, Disposal, Stainless Steel Appliance(s) | |
| Not in DB | |
| Park, Curbs, Sidewalks, Street Paved | |
| — | |
| — | |
| — |
Tax History
| Year | Property Taxes |
|---|---|
| 2018 | $9,450 |
Contact Agent
Nearby Sold Comparables
Contact Agent
Listing Provided By
Coldwell Banker Residential





